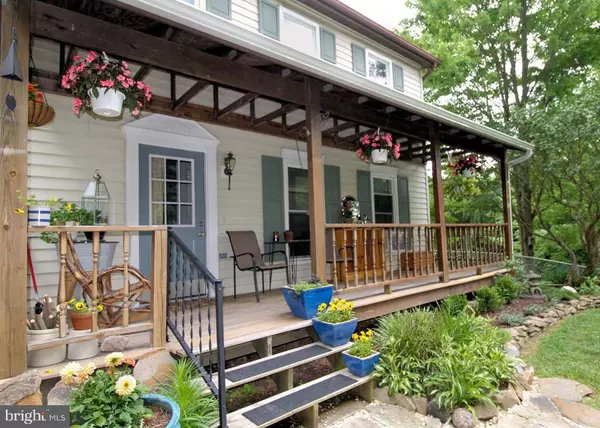$130,000
$135,900
4.3%For more information regarding the value of a property, please contact us for a free consultation.
3 Beds
2 Baths
1,352 SqFt
SOLD DATE : 08/14/2020
Key Details
Sold Price $130,000
Property Type Single Family Home
Sub Type Detached
Listing Status Sold
Purchase Type For Sale
Square Footage 1,352 sqft
Price per Sqft $96
Subdivision Glass City
MLS Listing ID PACE2430662
Sold Date 08/14/20
Style Traditional
Bedrooms 3
Full Baths 1
Half Baths 1
HOA Y/N N
Abv Grd Liv Area 1,352
Originating Board CCAR
Year Built 1984
Annual Tax Amount $1,314
Tax Year 2019
Lot Size 0.280 Acres
Acres 0.28
Property Description
Consider yourself at HOME the minute you pull in the driveway! The big front porch & pretty landscaping welcome you home. Step inside to a remarkably well done interior that is MOVE-IN READY! The 1st floor offers you well-sized kitchen, dining & living room plus a 1/2 bath for guests. You'll love the kitchen w/ new appliances, open shelving & a pantry too! The well-sized dining room has patio door access onto the expansive rear deck. Great for entertaining! Upstairs you will find a large Master Bedroom w/ walk-in closet. Two more bedrooms & a full bath complete Floor Two. Extra space for you to add your finishing work greets you in the walk-out lower level. Ideal for anyone that likes a little bit of country without being isolated or too far from town. Great neighbors and a great location too with beautiful Cold Stream & State Game Lands a short walk away from your back door!
Location
State PA
County Centre
Area Rush Twp (16405)
Zoning R
Rooms
Other Rooms Living Room, Dining Room, Primary Bedroom, Kitchen, Foyer, Full Bath, Half Bath, Additional Bedroom
Basement Unfinished, Full
Interior
Interior Features Kitchen - Eat-In
Heating Baseboard
Cooling Window Unit(s)
Fireplace N
Heat Source Electric
Exterior
Exterior Feature Patio(s), Porch(es), Deck(s)
Roof Type Shingle
Street Surface Paved
Accessibility None
Porch Patio(s), Porch(es), Deck(s)
Garage N
Building
Story 2
Sewer Private Sewer
Water Public
Architectural Style Traditional
Level or Stories 2
Additional Building Above Grade, Below Grade
New Construction N
Schools
School District Philipsburg-Osceola Area
Others
Tax ID 5-13A-7
Ownership Fee Simple
Special Listing Condition Standard
Read Less Info
Want to know what your home might be worth? Contact us for a FREE valuation!

Our team is ready to help you sell your home for the highest possible price ASAP

Bought with Jenn Shufran • RE/MAX Centre Realty
GET MORE INFORMATION
Agent | License ID: 0225193218 - VA, 5003479 - MD
+1(703) 298-7037 | jason@jasonandbonnie.com






