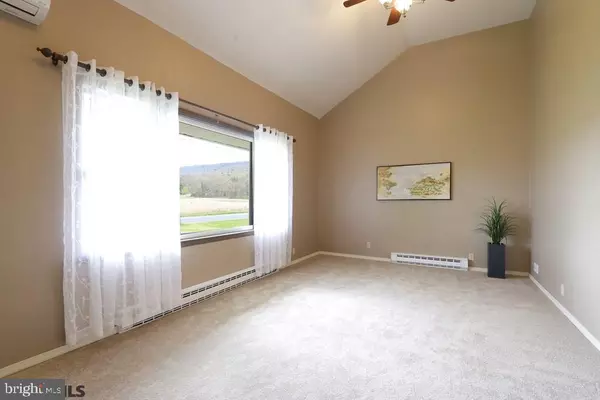$259,900
$259,900
For more information regarding the value of a property, please contact us for a free consultation.
4 Beds
2 Baths
1,612 SqFt
SOLD DATE : 06/26/2020
Key Details
Sold Price $259,900
Property Type Single Family Home
Sub Type Detached
Listing Status Sold
Purchase Type For Sale
Square Footage 1,612 sqft
Price per Sqft $161
Subdivision None Available
MLS Listing ID PACE2278232
Sold Date 06/26/20
Style Split Level
Bedrooms 4
Full Baths 2
HOA Y/N N
Abv Grd Liv Area 1,612
Originating Board CCAR
Year Built 1974
Annual Tax Amount $2,622
Tax Year 2020
Lot Size 0.260 Acres
Acres 0.26
Property Description
3D Tour: https://tinyurl.com/ycqzktwn With a front view of picturesque farmland & just a quick 9 min drive to the high school, 190 Plainfield Dr. is the perfect fusion of country living & easy access to town. This darling 4 bed/2 full bath, front to back, split level home boasts a fabulous living room w/ vaulted ceilings, great natural light, a fun finished walk out lower level w/ family room featuring a wet bar, wood burning fireplace, & a covered patio for enjoying sunny afternoons & A/C. Weekend brunch is a breeze in the sweet eat in kitchen w/ peninsula & beautiful hardwood floors. You can also dine al fresco on the lovely side deck w/ relaxing hot tub (included as-is). With Master bed + 2 additional beds up & a 4th bedroom in the lower level there is space for all of your loved ones & guests. Enjoy the beautiful yard w/ lovely flower beds & a shed for all of your gardening tools. With recent updates including fresh paint & new carpet this sweet house is ready to welcome you home!
Location
State PA
County Centre
Zoning RESIDENTIAL
Rooms
Other Rooms Living Room, Dining Room, Primary Bedroom, Kitchen, Family Room, Full Bath, Additional Bedroom
Basement Partial, Partially Finished
Interior
Interior Features Kitchen - Eat-In, Skylight(s), Wet/Dry Bar
Heating Heat Pump(s)
Cooling Central A/C
Flooring Hardwood
Fireplaces Number 1
Fireplaces Type Wood
Fireplace Y
Heat Source Electric
Exterior
Exterior Feature Deck(s), Patio(s), Porch(es)
Garage Spaces 1.0
View Y/N Y
Roof Type Shingle
Street Surface Paved
Accessibility None
Porch Deck(s), Patio(s), Porch(es)
Attached Garage 1
Total Parking Spaces 1
Garage Y
Building
Lot Description Adjoins - Open Space
Sewer Public Sewer
Water Public
Architectural Style Split Level
Additional Building Above Grade, Below Grade
New Construction N
Schools
School District State College Area
Others
Tax ID 24-018-037-0000
Ownership Fee Simple
Acceptable Financing Cash, VA, Conventional, USDA, FHA
Listing Terms Cash, VA, Conventional, USDA, FHA
Financing Cash,VA,Conventional,USDA,FHA
Special Listing Condition Standard
Read Less Info
Want to know what your home might be worth? Contact us for a FREE valuation!

Our team is ready to help you sell your home for the highest possible price ASAP

Bought with Derek Canova • Kissinger, Bigatel & Brower
GET MORE INFORMATION
Agent | License ID: 0225193218 - VA, 5003479 - MD
+1(703) 298-7037 | jason@jasonandbonnie.com






