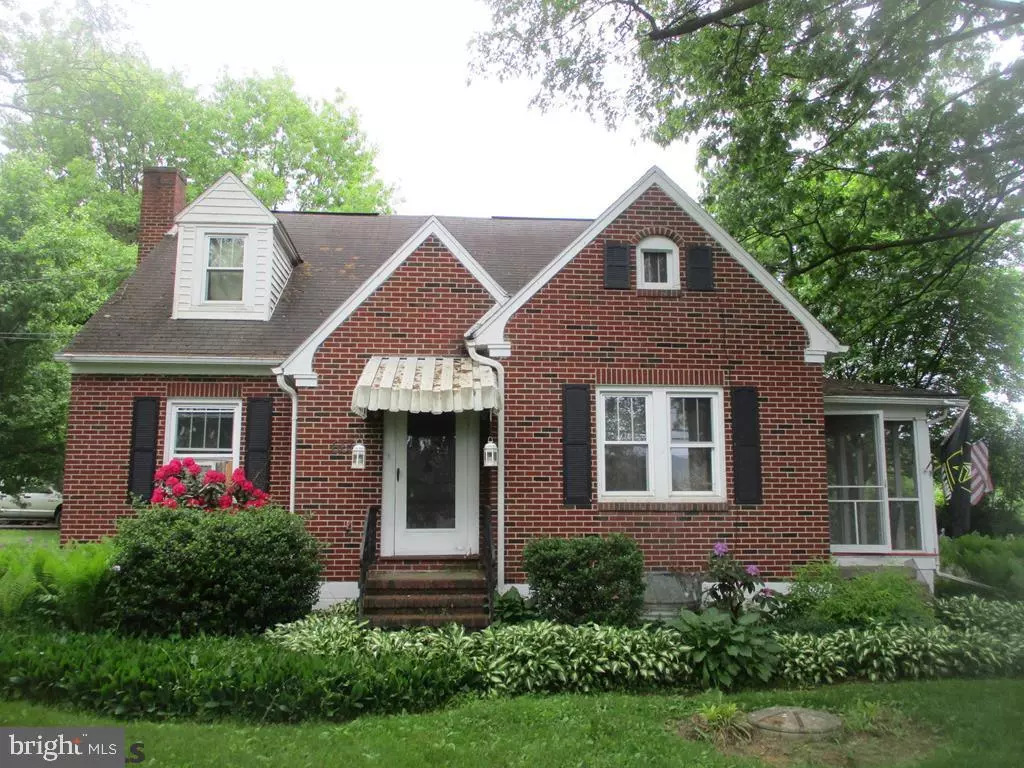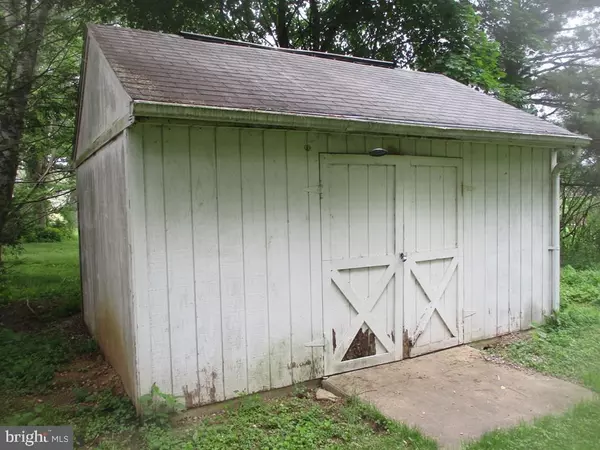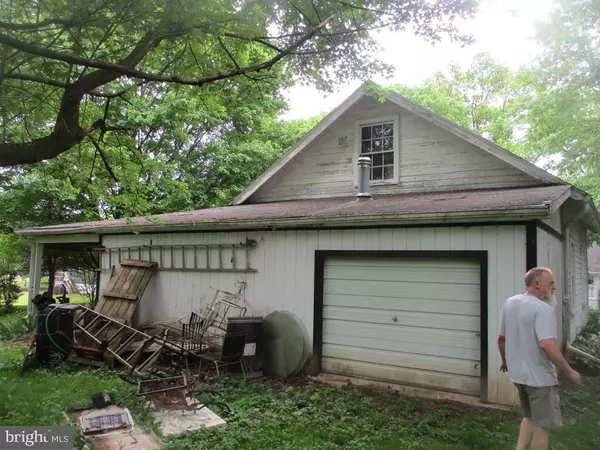$228,000
$240,000
5.0%For more information regarding the value of a property, please contact us for a free consultation.
4 Beds
2 Baths
2,105 SqFt
SOLD DATE : 06/30/2022
Key Details
Sold Price $228,000
Property Type Single Family Home
Sub Type Detached
Listing Status Sold
Purchase Type For Sale
Square Footage 2,105 sqft
Price per Sqft $108
Subdivision None Available
MLS Listing ID PACL2010484
Sold Date 06/30/22
Style Traditional,Cape Cod
Bedrooms 4
Full Baths 2
HOA Y/N N
Abv Grd Liv Area 2,105
Originating Board CCAR
Year Built 1949
Annual Tax Amount $2,600
Tax Year 9999
Lot Size 0.660 Acres
Acres 0.66
Property Description
Cute as a button: this 4 bedroom 2 bathroom brick cape cod is located on Nittany Valley Drive in Clinton County just 2 houses past Stover's Sub Shop. Great location only minutes from Mill Hall, Lock Haven and State College. Spacious living room and dining room flow openly from kitchen. Full update bathroom on the main floor offer handicap accessible for roll in wheelchair. Windows from Window World were installed in 2015. Enjoy either the rear enclosed porch overlooking the backyard or the screened in side porch off of the living room. Home offers 3 car garage and a covered carport. 2 shed are located in the rear yard area next to a great area for your garden. Public water and sewer support the home.
Location
State PA
County Clinton
Area Porter Twp (16330)
Zoning RESIDENTIAL
Rooms
Other Rooms Living Room, Dining Room, Kitchen, Laundry, Full Bath, Additional Bedroom
Basement Unfinished, Full
Interior
Heating Baseboard
Cooling Window Unit(s)
Fireplace N
Heat Source Oil
Exterior
Exterior Feature Patio(s), Porch(es)
Parking Features Other
Garage Spaces 3.0
Roof Type Shingle
Street Surface Paved
Accessibility None
Porch Patio(s), Porch(es)
Total Parking Spaces 3
Garage Y
Building
Story 1.5
Sewer Public Sewer
Water Public
Architectural Style Traditional, Cape Cod
Level or Stories 1.5
Additional Building Above Grade, Below Grade
New Construction N
Schools
School District Keystone Central
Others
Tax ID 03-01-0063D
Ownership Fee Simple
Acceptable Financing Cash, Conventional, VA, FHA, PHFA
Listing Terms Cash, Conventional, VA, FHA, PHFA
Financing Cash,Conventional,VA,FHA,PHFA
Special Listing Condition Standard
Read Less Info
Want to know what your home might be worth? Contact us for a FREE valuation!

Our team is ready to help you sell your home for the highest possible price ASAP

Bought with Paul Confer • Kissinger, Bigatel & Brower
GET MORE INFORMATION
Agent | License ID: 0225193218 - VA, 5003479 - MD
+1(703) 298-7037 | jason@jasonandbonnie.com






