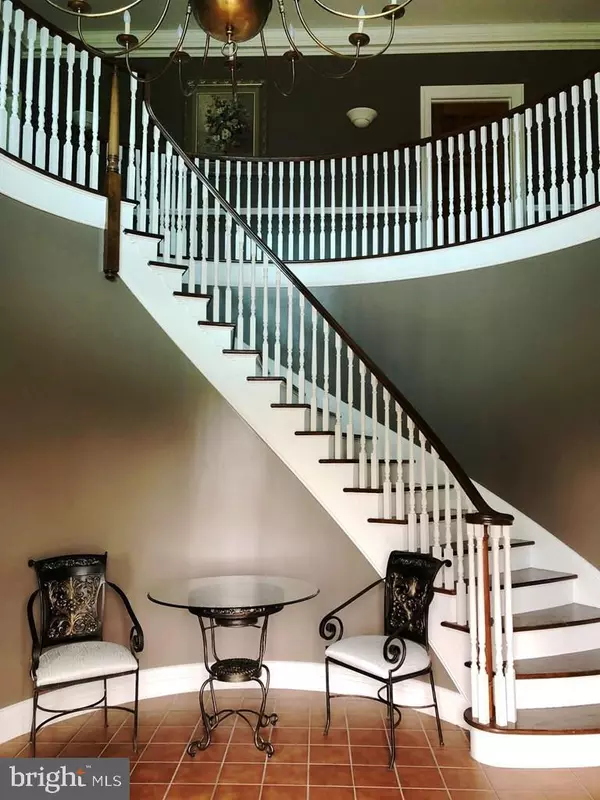$500,000
$525,000
4.8%For more information regarding the value of a property, please contact us for a free consultation.
4 Beds
6 Baths
6,936 SqFt
SOLD DATE : 06/05/2020
Key Details
Sold Price $500,000
Property Type Single Family Home
Sub Type Detached
Listing Status Sold
Purchase Type For Sale
Square Footage 6,936 sqft
Price per Sqft $72
Subdivision None Available
MLS Listing ID PACE2426246
Sold Date 06/05/20
Style Traditional
Bedrooms 4
Full Baths 3
Half Baths 3
HOA Y/N N
Abv Grd Liv Area 5,136
Originating Board CCAR
Year Built 1988
Annual Tax Amount $6,232
Tax Year 2019
Lot Size 10.440 Acres
Acres 10.44
Property Description
Charming Southern Plantation style Home in Philipsburg, just 20 minutes from Beaver Stadium! This home features 4 bedrooms, 3 full and 3 half baths with almost 7,000 sq ft of of living space. Drive up the tree lined driveway to a stunning columned porch that leads to a grand foyer. The first floor features an open floor plan with exquisite features such as, winding staircase, chandeliers, crown molding and hardwood floors.The kitchen comes equipped with Jenn Air stove-top grill, large sitting area and walk in pantry. 18' ceiling in the foyer. The upstairs of this stately home boasts a master bedroom with a reading room and balcony. Lower level features a exercise room, media room, entertainment room with stone fireplace. 2 furnaces with 6 zones, oil/hot water baseboard heat Private patio and front porch for relaxing. This home also comes equipped with a detached 3 car garage/workshop and so much more. Welcome Home! https://youtu.be/ZNrP6hwrgJM
Location
State PA
County Centre
Area Rush Twp (16405)
Zoning R
Rooms
Other Rooms Living Room, Dining Room, Primary Bedroom, Kitchen, Family Room, Office, Recreation Room, Media Room, Bonus Room, Full Bath, Half Bath, Additional Bedroom
Basement Fully Finished
Interior
Interior Features Breakfast Area, Central Vacuum
Heating Baseboard, Hot Water
Cooling Central A/C
Fireplaces Number 2
Fireplaces Type Wood
Fireplace Y
Heat Source Oil
Exterior
Exterior Feature Deck(s), Patio(s), Porch(es)
Garage Spaces 3.0
Utilities Available Cable TV Available, Electric Available
View Y/N Y
Roof Type Shingle
Street Surface Paved
Accessibility None
Porch Deck(s), Patio(s), Porch(es)
Total Parking Spaces 3
Garage Y
Building
Story 2
Foundation Active Radon Mitigation
Sewer Private Septic Tank
Water Public
Architectural Style Traditional
Level or Stories 2
Additional Building Above Grade, Below Grade
New Construction N
Schools
School District Philipsburg-Osceola Area
Others
Tax ID 05-009-065C-0000
Ownership Fee Simple
Acceptable Financing Cash, Conventional
Listing Terms Cash, Conventional
Financing Cash,Conventional
Special Listing Condition Standard
Read Less Info
Want to know what your home might be worth? Contact us for a FREE valuation!

Our team is ready to help you sell your home for the highest possible price ASAP

Bought with Greg Copenhaver • RE/MAX Centre Realty
GET MORE INFORMATION
Agent | License ID: 0225193218 - VA, 5003479 - MD
+1(703) 298-7037 | jason@jasonandbonnie.com






