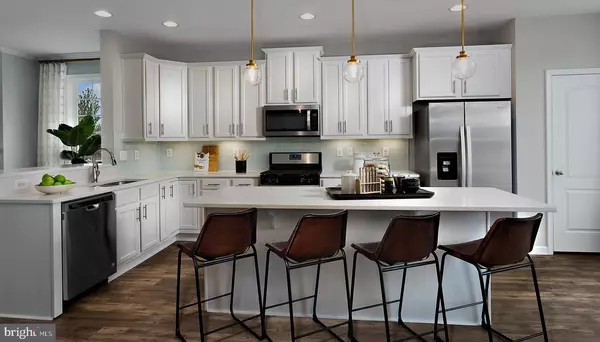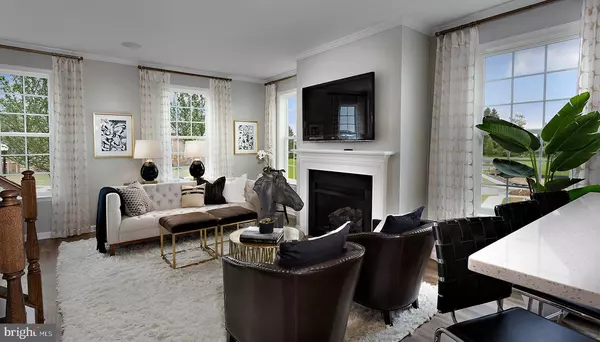$425,000
$439,990
3.4%For more information regarding the value of a property, please contact us for a free consultation.
3 Beds
4 Baths
2,151 SqFt
SOLD DATE : 02/07/2023
Key Details
Sold Price $425,000
Property Type Townhouse
Sub Type Interior Row/Townhouse
Listing Status Sold
Purchase Type For Sale
Square Footage 2,151 sqft
Price per Sqft $197
Subdivision Canterbury Station
MLS Listing ID MDFR2024596
Sold Date 02/07/23
Style Craftsman
Bedrooms 3
Full Baths 3
Half Baths 1
HOA Fees $75/mo
HOA Y/N Y
Abv Grd Liv Area 2,151
Originating Board BRIGHT
Year Built 2022
Tax Year 2023
Lot Size 2,200 Sqft
Acres 0.05
Property Description
Modern Upton II townhome now under construction for November delivery! Park in your two car
oversized rear loading garage and walk in to the main level with a finished spacious rec room and full bath.
Take the hardwood stairs up to the second level where you'll find the gorgeous extended kitchen with extra long kitchen island and open to the family room. There is also a powder room away from kitchen and a vacuum closet. On the top level, you'll find you owners suite featuring a walk-in closet and bathroom with double vanity and a tiled shower, soaking tub and natural light. Makes a great first home or a great opportunity to downsize. Enjoy downtown living in a suburban setting. Close to all the things you enjoy about Frederick! Ask about our Summer Savings. Enjoy downtown living in a suburban setting. Why live far from the places you love to go when you can live at Canterbury Station. Only a few homes left in this extraordinary community situated in UPTOWN Frederick. Convenient to Downtown Frederick, Shopping and Dining options, Schools and Commuter Routes. You will want to call this HOME! *Photos may not be of actual home. Photos may be of similar home/floorplan if home is under construction. ***OFFERING UP TO 25K IN CLOSING COSTS WITH THE USE OF PREFERRED LENDER AND TITLE****
Location
State MD
County Frederick
Zoning R-16
Rooms
Other Rooms Living Room, Primary Bedroom, Bedroom 2, Bedroom 3, Kitchen, Recreation Room
Basement Walkout Level
Interior
Interior Features Pantry, Recessed Lighting, Walk-in Closet(s), Combination Kitchen/Dining, Combination Kitchen/Living, Family Room Off Kitchen, Floor Plan - Open, Kitchen - Island
Hot Water Natural Gas
Heating Forced Air, Programmable Thermostat
Cooling Central A/C, Programmable Thermostat
Equipment Microwave, Dishwasher, Stainless Steel Appliances, Refrigerator, Oven/Range - Gas, Disposal
Fireplace N
Appliance Microwave, Dishwasher, Stainless Steel Appliances, Refrigerator, Oven/Range - Gas, Disposal
Heat Source Natural Gas
Exterior
Parking Features Garage - Rear Entry
Garage Spaces 2.0
Amenities Available Tot Lots/Playground
Water Access N
Roof Type Architectural Shingle
Accessibility None
Attached Garage 2
Total Parking Spaces 2
Garage Y
Building
Story 3
Foundation Slab
Sewer Public Septic
Water Public
Architectural Style Craftsman
Level or Stories 3
Additional Building Above Grade
New Construction Y
Schools
School District Frederick County Public Schools
Others
Senior Community No
Tax ID NO TAX RECORD
Ownership Fee Simple
SqFt Source Estimated
Special Listing Condition Standard
Read Less Info
Want to know what your home might be worth? Contact us for a FREE valuation!

Our team is ready to help you sell your home for the highest possible price ASAP

Bought with Raghava R Pallapolu • Fairfax Realty 50/66 LLC

"My job is to find and attract mastery-based agents to the office, protect the culture, and make sure everyone is happy! "
GET MORE INFORMATION






