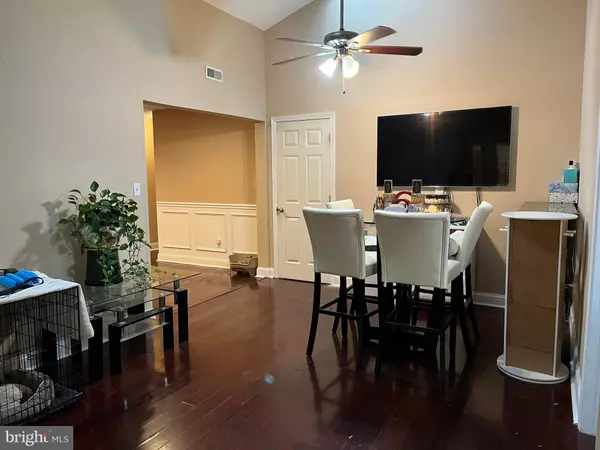$358,000
$385,000
7.0%For more information regarding the value of a property, please contact us for a free consultation.
4 Beds
3 Baths
1,600 SqFt
SOLD DATE : 02/06/2023
Key Details
Sold Price $358,000
Property Type Single Family Home
Sub Type Detached
Listing Status Sold
Purchase Type For Sale
Square Footage 1,600 sqft
Price per Sqft $223
Subdivision Indian Creek
MLS Listing ID PABU2039630
Sold Date 02/06/23
Style Ranch/Rambler
Bedrooms 4
Full Baths 2
Half Baths 1
HOA Y/N N
Abv Grd Liv Area 1,600
Originating Board BRIGHT
Year Built 1957
Annual Tax Amount $5,108
Tax Year 2022
Lot Size 7,140 Sqft
Acres 0.16
Lot Dimensions 70.00 x 102.00
Property Description
FIRST DAY ON THE MARKET TODAY 12/15. This beautiful, cozy ranch has more room and storage than a two story home that has been FRESHLY PAINTED & CARPETED. Open floor concept, with 12 ft ceilings and private main suit on one side of the property including its own main bathroom and walk in closet. Large dinning /living room area very large kitchen with stainless steel appliances. Powder room off of laundry area leads to large and private back yard offering lots entertaining options. On the other side of the kitchen you can enjoy a spacious dinning area that could be easily moved to the large kitchen and converted into a formal living room as well. In addition the home offers 3 more bedrooms, a full bath and a powder room off the large laundry area leading to the back fenced in yard. ALL SYSTEMS HAVE BEEN REPLACE @ THE END OF -2015 Central Air, PEX plumbing system, roof, windows, 6 panel doors through, 200 amp main electric panel, vinyl s iding. Come take a look and make it your own.
Location
State PA
County Bucks
Area Bristol Twp (10105)
Zoning R3
Rooms
Main Level Bedrooms 4
Interior
Hot Water Electric
Heating Central
Cooling Central A/C
Furnishings Partially
Fireplace N
Heat Source Electric
Exterior
Water Access N
Accessibility No Stairs
Garage N
Building
Story 1
Foundation Slab
Sewer Public Sewer
Water Public
Architectural Style Ranch/Rambler
Level or Stories 1
Additional Building Above Grade, Below Grade
New Construction N
Schools
School District Bristol Township
Others
Senior Community No
Tax ID 05-032-221
Ownership Fee Simple
SqFt Source Assessor
Special Listing Condition Standard
Read Less Info
Want to know what your home might be worth? Contact us for a FREE valuation!

Our team is ready to help you sell your home for the highest possible price ASAP

Bought with Julia P Samouilova • Realty Mark Associates
GET MORE INFORMATION
Agent | License ID: 0225193218 - VA, 5003479 - MD
+1(703) 298-7037 | jason@jasonandbonnie.com






