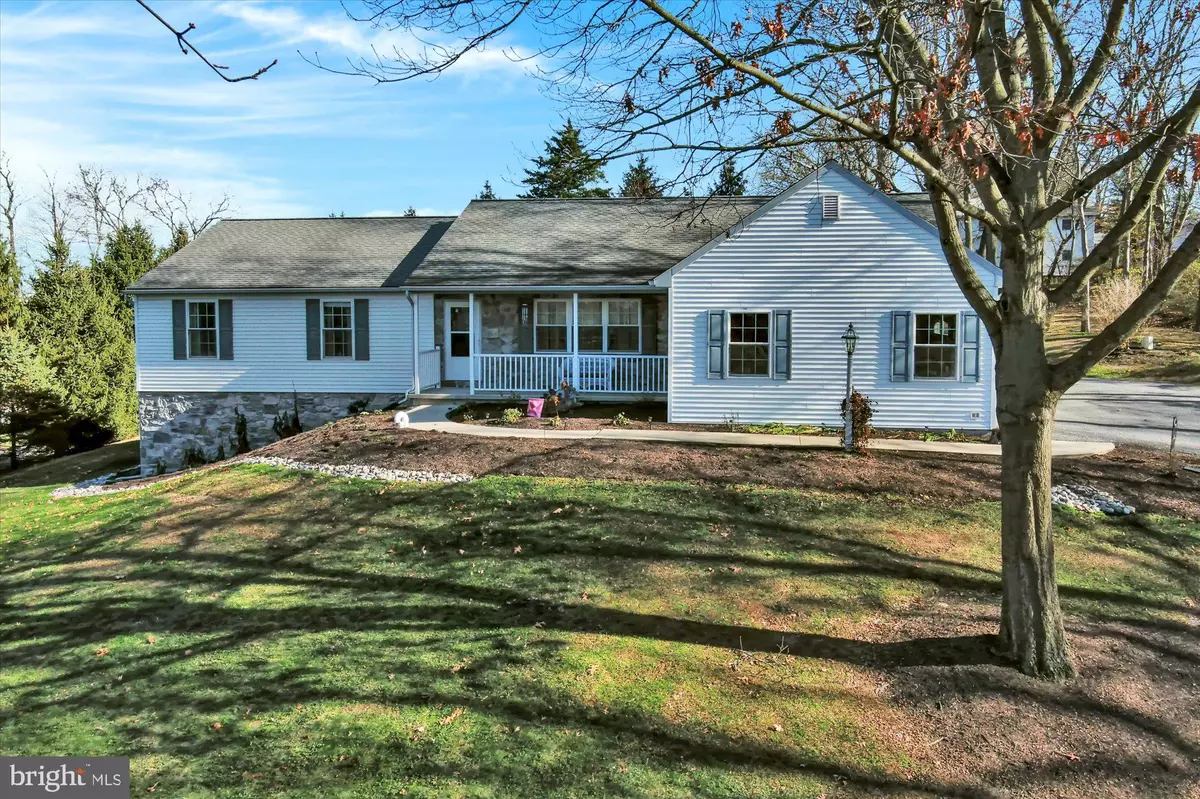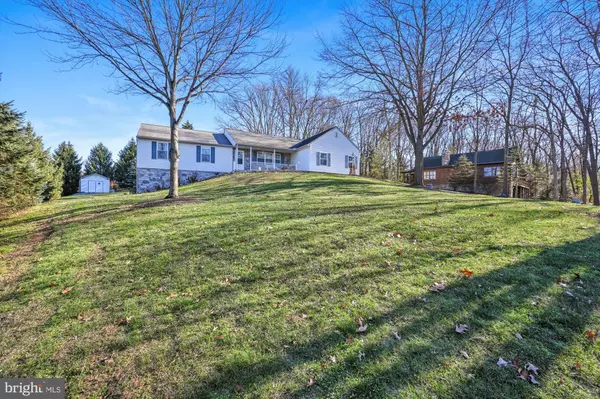$425,000
$419,900
1.2%For more information regarding the value of a property, please contact us for a free consultation.
4 Beds
3 Baths
2,817 SqFt
SOLD DATE : 02/06/2023
Key Details
Sold Price $425,000
Property Type Single Family Home
Sub Type Detached
Listing Status Sold
Purchase Type For Sale
Square Footage 2,817 sqft
Price per Sqft $150
Subdivision None Available
MLS Listing ID PALA2027700
Sold Date 02/06/23
Style Ranch/Rambler
Bedrooms 4
Full Baths 3
HOA Y/N N
Abv Grd Liv Area 1,617
Originating Board BRIGHT
Year Built 2001
Annual Tax Amount $7,357
Tax Year 2022
Lot Size 2.530 Acres
Acres 2.53
Lot Dimensions 0.00 x 0.00
Property Description
AMAZING FRONT PORCH VIEW accents this beautifully maintained country ranch just minutes from town. Features include all one floor living, Pantry and Laundry are easily accessible from the oversized garage for ease of unloading groceries, 3 bedrooms and 2 full baths on the first floor, living room and kitchen/dining area. Lower level is fully finished with its own kitchenette and full bath and could easily be an in-law quarters and has it own walk out access. Spacious mechanical room and plenty of storage. Large rec room in basement features an electric fireplace for those chilly nights. Quality construction throughout including Superior Basement walls and there also a poured footer under the back patio in the event a buyers wishes to enclose in the future. The property is over 2.5 acres and includes a 64' x 40' pole barn that is divided in half. There are two driveways to access the property. One is to the right of the house or use the one between the house and pole building. Also included is a one year Home Owners Warranty
Location
State PA
County Lancaster
Area West Donegal Twp (10516)
Zoning RESIDENTIAL
Rooms
Other Rooms Living Room, Dining Room, Primary Bedroom, Bedroom 2, Bedroom 3, Kitchen, Laundry, Other, Recreation Room, Utility Room, Primary Bathroom, Full Bath, Additional Bedroom
Basement Fully Finished, Daylight, Partial, Heated, Outside Entrance, Walkout Level
Main Level Bedrooms 3
Interior
Interior Features 2nd Kitchen, Carpet, Ceiling Fan(s), Combination Kitchen/Dining, Kitchen - Eat-In, Water Treat System, WhirlPool/HotTub
Hot Water Electric
Heating Forced Air
Cooling Central A/C
Flooring Laminated, Carpet, Vinyl
Fireplaces Number 2
Fireplaces Type Electric, Gas/Propane
Equipment Disposal, Dishwasher, Oven/Range - Electric, Oven/Range - Gas, Refrigerator, Washer, Water Heater, Dryer
Fireplace Y
Window Features Double Hung,Insulated
Appliance Disposal, Dishwasher, Oven/Range - Electric, Oven/Range - Gas, Refrigerator, Washer, Water Heater, Dryer
Heat Source Propane - Owned
Laundry Main Floor
Exterior
Parking Features Garage - Side Entry, Garage Door Opener, Inside Access
Garage Spaces 6.0
Utilities Available Cable TV
Water Access N
View Creek/Stream, Trees/Woods
Roof Type Composite
Accessibility None
Attached Garage 2
Total Parking Spaces 6
Garage Y
Building
Lot Description Landscaping, Rural, Stream/Creek, Sloping
Story 1
Foundation Other
Sewer Public Sewer
Water Private
Architectural Style Ranch/Rambler
Level or Stories 1
Additional Building Above Grade, Below Grade
New Construction N
Schools
Middle Schools Bear Creek School
High Schools Elizabethtown Area
School District Elizabethtown Area
Others
Senior Community No
Tax ID 160-26836-0-0000
Ownership Fee Simple
SqFt Source Assessor
Acceptable Financing Cash, Conventional, FHA, VA
Listing Terms Cash, Conventional, FHA, VA
Financing Cash,Conventional,FHA,VA
Special Listing Condition Standard
Read Less Info
Want to know what your home might be worth? Contact us for a FREE valuation!

Our team is ready to help you sell your home for the highest possible price ASAP

Bought with Michelle Lynn Olewiler • RE/MAX Pinnacle
GET MORE INFORMATION
Agent | License ID: 0225193218 - VA, 5003479 - MD
+1(703) 298-7037 | jason@jasonandbonnie.com






