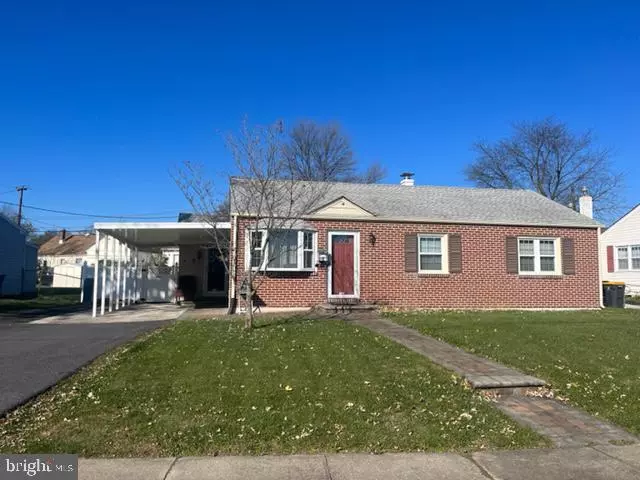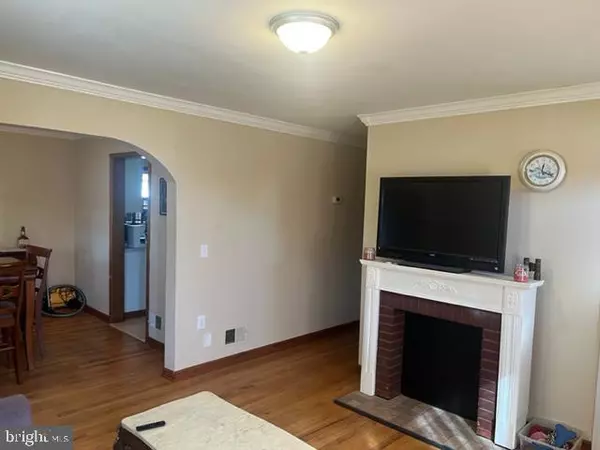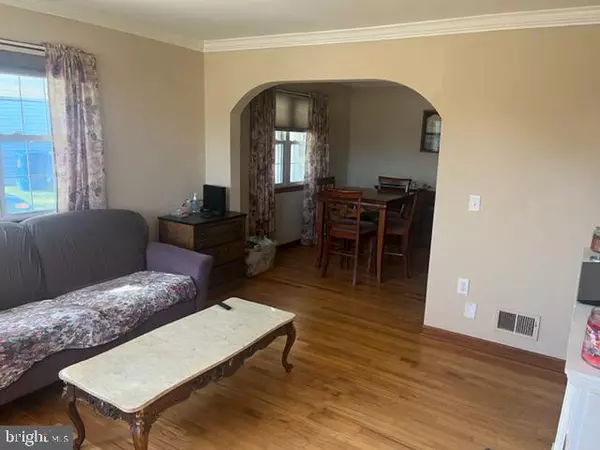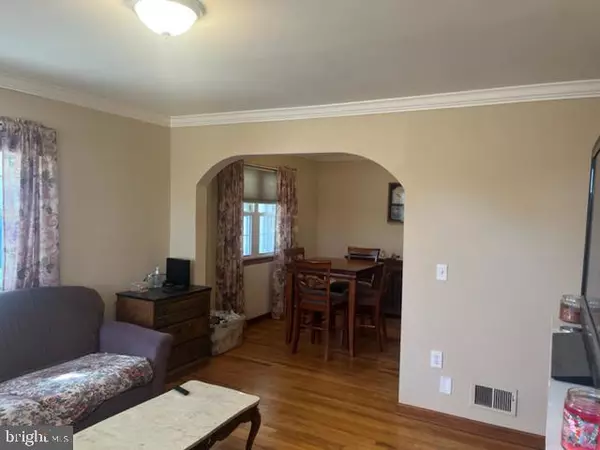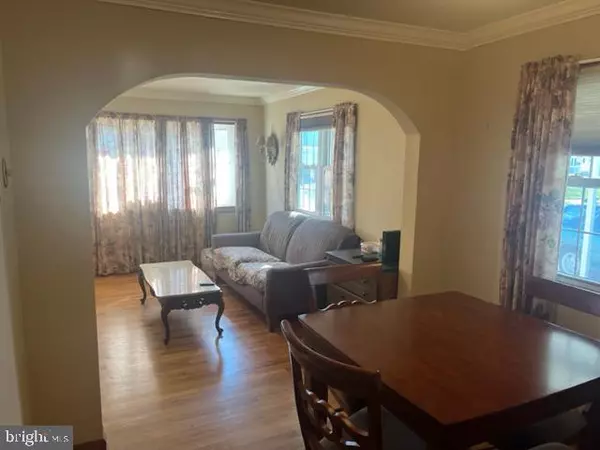$240,000
$240,000
For more information regarding the value of a property, please contact us for a free consultation.
3 Beds
2 Baths
1,300 SqFt
SOLD DATE : 02/02/2023
Key Details
Sold Price $240,000
Property Type Single Family Home
Sub Type Detached
Listing Status Sold
Purchase Type For Sale
Square Footage 1,300 sqft
Price per Sqft $184
Subdivision Westview
MLS Listing ID DENC2034976
Sold Date 02/02/23
Style Ranch/Rambler
Bedrooms 3
Full Baths 1
Half Baths 1
HOA Y/N N
Abv Grd Liv Area 1,300
Originating Board BRIGHT
Year Built 1954
Annual Tax Amount $475
Tax Year 2022
Lot Size 6,098 Sqft
Acres 0.14
Lot Dimensions 84.50 x 111.10
Property Description
Welcome home to 419 Cleveland Ave in the charming sought after community of Westview. This well kept 3 bedroom/ 1.5 bath brick front ranch home features 2 entrances
(living room and family room). When entering the front door you will find hardwood floors in the nice size living room with a bay window, the formal dining room, and the 3 nice size bedrooms. There is also an enlarged full bath at the end of the hall. Upon entering the other entrance under the carport there is the expansion of the original house that includes a large family room, a breakfast area that completes the kitchen, a powder room, and laundry. In the family room there are French doors that lead to the maintenance free, covered patio with retaining walls, built with Belgian pavers and bricks. The rear yard is completely fenced in and has 2 large sheds for storage or workshops. Other features include a newer roof and HVAC system. This fine home is ready for its new owners and is conveniently located to public transportation, I95, Kirkwood Hwy, Prices Corner shopping, restaurants, Banning Park and Christiana Mall. Make your appointment to see this fine home today!
Location
State DE
County New Castle
Area Elsmere/Newport/Pike Creek (30903)
Zoning NC6.5
Rooms
Other Rooms Living Room, Dining Room, Bedroom 2, Bedroom 3, Kitchen, Family Room, Bedroom 1, Full Bath, Half Bath
Main Level Bedrooms 3
Interior
Interior Features Attic, Attic/House Fan, Breakfast Area, Ceiling Fan(s), Floor Plan - Traditional, Formal/Separate Dining Room, Kitchen - Eat-In, Wood Floors
Hot Water Natural Gas
Heating Forced Air
Cooling Central A/C
Flooring Hardwood, Tile/Brick, Vinyl
Equipment Dishwasher, Dryer - Electric, Oven/Range - Electric, Stove, Washer, Water Heater
Fireplace N
Window Features Bay/Bow
Appliance Dishwasher, Dryer - Electric, Oven/Range - Electric, Stove, Washer, Water Heater
Heat Source Natural Gas
Laundry Dryer In Unit, Washer In Unit
Exterior
Exterior Feature Brick, Patio(s), Roof
Garage Spaces 1.0
Fence Chain Link
Utilities Available Cable TV, Natural Gas Available
Water Access N
View Street
Roof Type Architectural Shingle
Street Surface Black Top
Accessibility None
Porch Brick, Patio(s), Roof
Total Parking Spaces 1
Garage N
Building
Lot Description Cleared, Front Yard, Irregular, Rear Yard
Story 1
Foundation Crawl Space, Slab
Sewer Public Sewer
Water Public
Architectural Style Ranch/Rambler
Level or Stories 1
Additional Building Above Grade, Below Grade
Structure Type Dry Wall
New Construction N
Schools
School District Red Clay Consolidated
Others
Senior Community No
Tax ID 07-042.30-154
Ownership Fee Simple
SqFt Source Assessor
Acceptable Financing Cash, Conventional, FHA, VA
Listing Terms Cash, Conventional, FHA, VA
Financing Cash,Conventional,FHA,VA
Special Listing Condition Third Party Approval
Read Less Info
Want to know what your home might be worth? Contact us for a FREE valuation!

Our team is ready to help you sell your home for the highest possible price ASAP

Bought with Peggy Centrella • Patterson-Schwartz-Hockessin
GET MORE INFORMATION
Agent | License ID: 0225193218 - VA, 5003479 - MD
+1(703) 298-7037 | jason@jasonandbonnie.com

