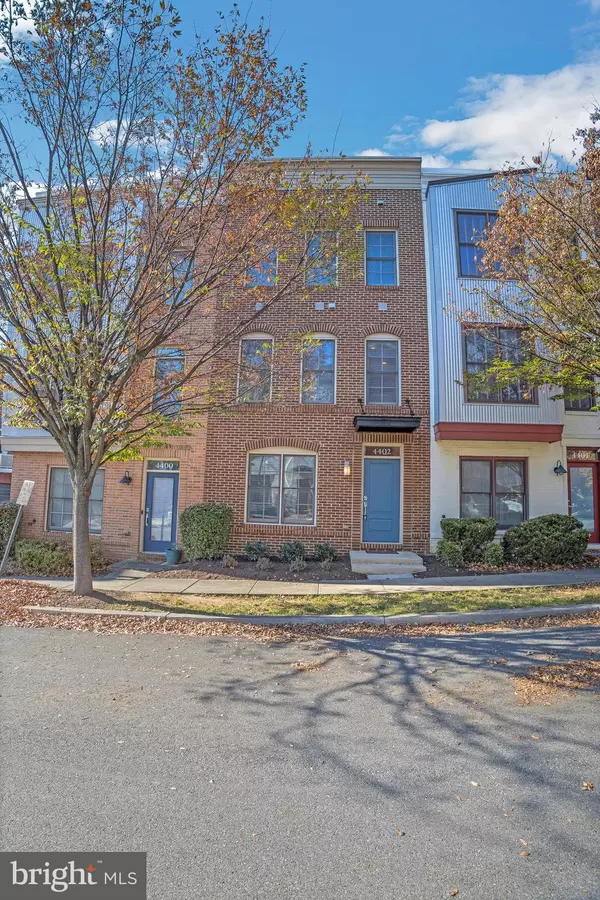$514,900
$514,900
For more information regarding the value of a property, please contact us for a free consultation.
4 Beds
4 Baths
2,436 SqFt
SOLD DATE : 01/27/2023
Key Details
Sold Price $514,900
Property Type Townhouse
Sub Type Interior Row/Townhouse
Listing Status Sold
Purchase Type For Sale
Square Footage 2,436 sqft
Price per Sqft $211
Subdivision Arts District Hyattsville
MLS Listing ID MDPG2063974
Sold Date 01/27/23
Style Contemporary,Colonial
Bedrooms 4
Full Baths 3
Half Baths 1
HOA Fees $239/mo
HOA Y/N Y
Abv Grd Liv Area 2,436
Originating Board BRIGHT
Year Built 2007
Annual Tax Amount $9,401
Tax Year 2022
Lot Size 819 Sqft
Acres 0.02
Property Description
This like-new Urban style row townhome sits in the heart of the Suburbia Arts District of Hyattsville. Gently lived in this beautiful 4-level interior unit has been freshly painted throughout and all carpets have been replaced. Features include 4 bedrooms 3.5 bathrooms and over 2400 square feet of living space. This unit has a convenient ground-level bedroom as you enter the home that can be used as an office or study with a 2-car rear-load garage; the main level features a powder room, open roomy living and dining room combination and a spacious kitchen with a large center island, granite countertops, lots of cherrywood cabinets throughout and a large kitchen pantry. Upper level 1 features two master bedroom suites with a full-size washer and dryer in the common area closet. Upper level 2 features a breathtaking rooftop deck with awesome views of Hyattsville and DC, a loft/lounge area, and another master bedroom suite. The builder of the community is EYA and they have done a phenomenal job with the development of this project. With so much to offer the amenities include a full gym, pool, business center, lounge, pool table, and tot lots which are located at the old Lustine Car Dealership on Rte 1; you can also catch a free community shuttle from there to the Metro; minutes from DC and a half-mile to the Riverdale Marc train and town center. Conveniently located to Whole Foods, Busboys and Poets, Organic Market, Franklins, Vigilante Coffee other local breweries and shops; Close proximity to Riverdale Park where you can enjoy jogging, biking, and park-related activities. With a Walkability Score of 90, you can't beat the ease of accessibility to everything. Hurry this one will not last long!
Location
State MD
County Prince Georges
Zoning NAC
Interior
Hot Water Electric
Heating Heat Pump(s), Forced Air
Cooling Central A/C, Heat Pump(s)
Heat Source Electric, Natural Gas
Exterior
Parking Features Garage - Rear Entry
Garage Spaces 2.0
Amenities Available Community Center, Fitness Center, Game Room, Party Room, Pool - Outdoor, Security, Tot Lots/Playground, Transportation Service
Water Access N
Roof Type Flat
Accessibility None
Attached Garage 2
Total Parking Spaces 2
Garage Y
Building
Story 4
Foundation Slab
Sewer Public Sewer
Water Public
Architectural Style Contemporary, Colonial
Level or Stories 4
Additional Building Above Grade, Below Grade
New Construction N
Schools
School District Prince George'S County Public Schools
Others
HOA Fee Include Lawn Maintenance,Insurance,Management,Pool(s),Reserve Funds,Snow Removal,Common Area Maintenance
Senior Community No
Tax ID 17163750569
Ownership Fee Simple
SqFt Source Assessor
Special Listing Condition Standard
Read Less Info
Want to know what your home might be worth? Contact us for a FREE valuation!

Our team is ready to help you sell your home for the highest possible price ASAP

Bought with Nurit Coombe • The Agency DC

"My job is to find and attract mastery-based agents to the office, protect the culture, and make sure everyone is happy! "
GET MORE INFORMATION






