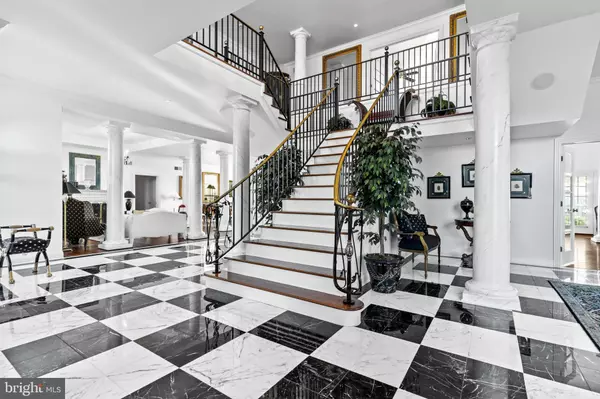$1,100,000
$1,225,000
10.2%For more information regarding the value of a property, please contact us for a free consultation.
4 Beds
5 Baths
5,644 SqFt
SOLD DATE : 02/01/2023
Key Details
Sold Price $1,100,000
Property Type Single Family Home
Sub Type Detached
Listing Status Sold
Purchase Type For Sale
Square Footage 5,644 sqft
Price per Sqft $194
Subdivision None Available
MLS Listing ID PACB2017164
Sold Date 02/01/23
Style Traditional
Bedrooms 4
Full Baths 4
Half Baths 1
HOA Y/N N
Abv Grd Liv Area 5,644
Originating Board BRIGHT
Year Built 1997
Annual Tax Amount $18,508
Tax Year 2022
Lot Size 5.220 Acres
Acres 5.22
Property Description
Welcome to the ultimate of prestigious living in sought after FORD FARM ESTATES, nestled in a magnificent part of Cumberland County on 5.22 ACRES with over 5600 sf located in Upper Allen Township..,Be charmed the moment you approach the picturesque circular driveway to this one of a kind Brick Two Story GONE-WITH-THE-WIND Estate. Wrought iron gates transcends you to a covered entrance way to a grand TWO STORY soaring MARBLE FOYER with 3 ft. Crystal chandelier, which can be lowered with just a button. Imagine this...your own private Marble ELEVATOR w/marble floor accented with luxurious dark wood and smoked mirror taking you to the 2nd floor as well as to the walk-out unfinished basement with french doors leading to private courtyard... Recessed lighting and PILLARS painted by a local artist, hardwood flooring,crown molding, windows galore and glass doors throughout,surround sound,security system and many many more appointments which one would expect in a home of this caliber. Starting with the dramatic wide open STAIRCASE which features black and gold railings and wood steps leading to a landing and OPEN CIRCULAR 2nd Floor featuring Moon Windows and dazzling views...On one side of Foyer you will find Study/Den with glass double door and Crystal Chandelier...Living Room w/custom design Wood FIREPLACE w/onyx Marble Hearth, tray ceiling and Crystal Chandelier...Formal Dining Room w/crystal Chandelier and windows overlooking Estate..Hallway leading to Bedroom w/walk-in closet and Full Bath...Laundry Room w/laundry Tub and Bath w/shower..Door leading to Garage..As you leave Dining Room you will enter the Open Kitchen w/built-in Wine Rack, oversized Marble Breakfast Bar/countertops, down draft range, commercial refrigerator,dishwasher, Island w/drawers/storage, built-in Oven and casual Dining Area overlooking your private grounds while watching Deer and stunning Sunsets. Triple Doors off Family Room offers Stamped Patio and Pergola Ceiling overlooking your outdoor space which is endless and private. Family Room off Kitchen offers plenty of sunlight, ceiling fan and half bath with marble vanity. Finally, retire to the 2nd Floor to continue this luxury experience offering dazzling views and sunsets. 2 Owner Bedroom Suites...each with walk-in closet and Full Bath with marble vanities...,one with Crawl Tub and the other with marble floor,his and her marble vanity, marble and gold accented walk-in shower and emerald marble Jacuzzi Tub overlooking scenic Estate. Off this Owner Suite is another room which could be used as a 2nd den/nursery...All Bedrooms w/crystal lights...,3rd Bedroom with walk-in closet...and last but not least, 2nd floor Library w/build-in bookcases and ceiling fan...Ideal space for working, reading or just quiet time....Your own Country Estate Living with all amenities for years to come......
Location
State PA
County Cumberland
Area Upper Allen Twp (14442)
Zoning RESIDENTIAL
Rooms
Other Rooms Living Room, Dining Room, Sitting Room, Bedroom 2, Bedroom 3, Bedroom 4, Kitchen, Family Room, Basement, Foyer, Breakfast Room, Bedroom 1, Laundry
Basement Full, Unfinished, Walkout Level
Main Level Bedrooms 1
Interior
Interior Features Elevator, Entry Level Bedroom, Family Room Off Kitchen, Formal/Separate Dining Room, Intercom, Kitchen - Eat-In, Kitchen - Island, Recessed Lighting, Wine Storage, Wood Floors
Hot Water Electric
Heating Forced Air, Heat Pump(s)
Cooling Heat Pump(s), Zoned
Heat Source Electric
Exterior
Parking Features Garage - Side Entry, Garage Door Opener
Garage Spaces 8.0
Water Access N
Accessibility Elevator, Level Entry - Main
Attached Garage 3
Total Parking Spaces 8
Garage Y
Building
Story 2
Foundation Block
Sewer Public Sewer
Water Well
Architectural Style Traditional
Level or Stories 2
Additional Building Above Grade, Below Grade
New Construction N
Schools
High Schools Mechanicsburg Area
School District Mechanicsburg Area
Others
Senior Community No
Tax ID 42-11-0272-126
Ownership Fee Simple
SqFt Source Assessor
Special Listing Condition Standard
Read Less Info
Want to know what your home might be worth? Contact us for a FREE valuation!

Our team is ready to help you sell your home for the highest possible price ASAP

Bought with BETTY HUFFORD • Berkshire Hathaway HomeServices Homesale Realty
GET MORE INFORMATION
Agent | License ID: 0225193218 - VA, 5003479 - MD
+1(703) 298-7037 | jason@jasonandbonnie.com






