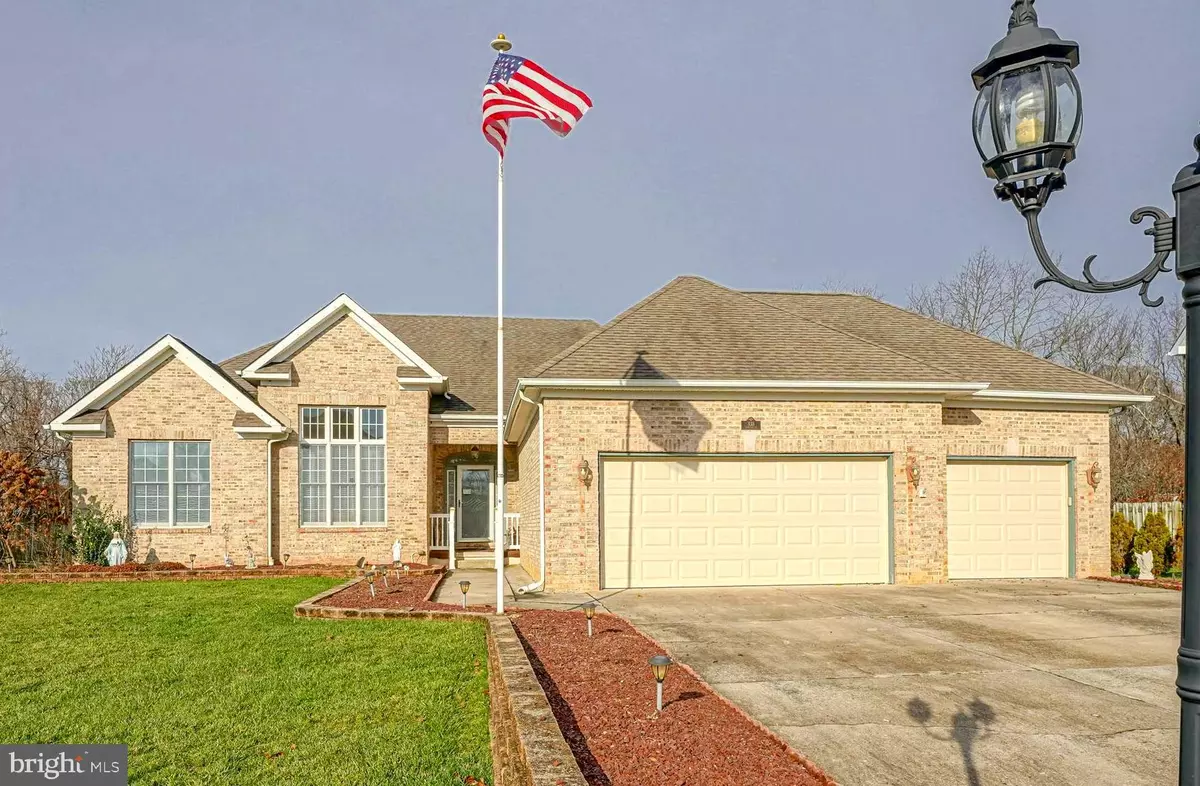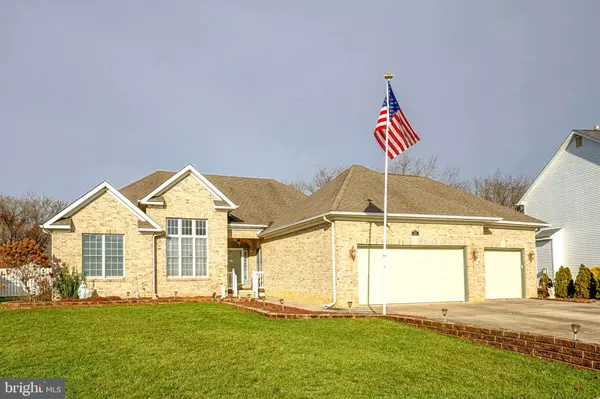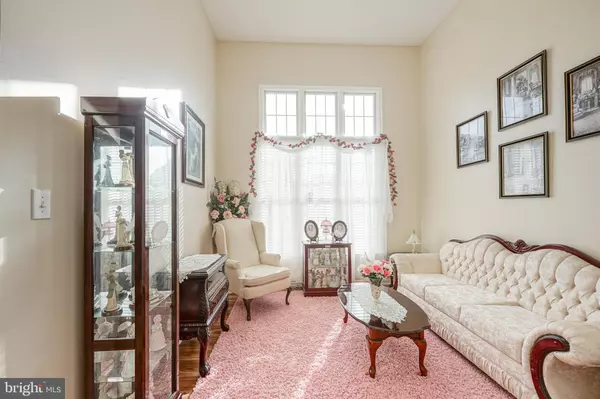$420,000
$369,890
13.5%For more information regarding the value of a property, please contact us for a free consultation.
3 Beds
2 Baths
1,985 SqFt
SOLD DATE : 02/01/2023
Key Details
Sold Price $420,000
Property Type Single Family Home
Sub Type Detached
Listing Status Sold
Purchase Type For Sale
Square Footage 1,985 sqft
Price per Sqft $211
Subdivision Rosetree
MLS Listing ID NJGL2023914
Sold Date 02/01/23
Style Ranch/Rambler
Bedrooms 3
Full Baths 2
HOA Y/N N
Abv Grd Liv Area 1,985
Originating Board BRIGHT
Year Built 2002
Annual Tax Amount $10,325
Tax Year 2021
Lot Size 0.710 Acres
Acres 0.71
Lot Dimensions 85.00 x 298
Property Description
Stop right there! Have you been searching for a luxurious rancher in Williamstown to call home? Well let us introduce you to 838 Rosetree Dr! Nestled in the back of the development on 3/4 of an acre, this home is sure to check all of your boxes. You will instantly gain a sense of elegance pulling up to this full brick front home with immaculate landscaping and a rare 3 car garage! Enter into the bright foyer and be dazzled by the modern, open floorplan. The entire main level has gorgeous, updated vinyl plank flooring giving the home a fresh look and clean feel. You will also notice the high ceilings making the entire home feel more like a palace. To the left of the foyer is a sitting room. This space is very versatile as it would make a great formal living room or even a home office. The center of the home consists of an expansive great room that features vaulted ceilings, an oversized ceiling fan, a large bay window overlooking your backyard, and a gas fireplace with mantel and marble tile surround. From the great room, you can easily flow right into the updated eat in kitchen. The kitchen boasts oak cabinets, granite countertops, ceramic tile flooring and backsplash, recessed lighting, ample table space, a breakfast bar and sliding glass door out to your covered back patio. There is also the laundry room and access to the garage! You'll come full circle by heading into the formal dining room that will make family dinners and holiday gatherings a breeze! The primary bedroom features an elegant chair rail, ceiling fan, walk in closet, and it's own attached primary bathroom. You will surely enjoy the sanctuary of the primary bathroom with double sink vanity, large jacuzzi tub, large stall shower and a separate toilet room. There are 2 more good sized bedrooms and a full hall bathroom with double sink vanity and tub shower with glass doors. This immaculate home also offers a full finished basement (pool table is included!) to accommodate any of your additional needs from a family room, rec room, or office, to a home gym, man cave, or craft area. Before you go, don't forget to head to the back yard where all of your warm weather dreams can come true! Step out onto your lareg covered patio (with electric) where you can enjoy the warm breeze without the sun or take in an afternoon thunderstorm. This space is a blank slate that could be customized to make it the outdoor space that only exists in your dreams right now. You also have an inground pool that will surely be everyone's favorite place to hang out all summer long. The pool pump was replaced in 2018. New HVAC, furnace and hot water heater were also installed in 2015. Everyone wants a new home for Christmas! Come make this one your best gift to yourself yet!
Location
State NJ
County Gloucester
Area Monroe Twp (20811)
Zoning AG
Rooms
Other Rooms Living Room, Dining Room, Primary Bedroom, Bedroom 2, Kitchen, Family Room, Bedroom 1, Laundry, Recreation Room, Bonus Room, Primary Bathroom, Full Bath
Basement Partial, Fully Finished
Main Level Bedrooms 3
Interior
Interior Features Primary Bath(s), Ceiling Fan(s), Attic, Attic/House Fan, Breakfast Area, Carpet, Chair Railings, Crown Moldings, Entry Level Bedroom, Family Room Off Kitchen, Formal/Separate Dining Room, Kitchen - Eat-In, Kitchen - Table Space, Pantry, Recessed Lighting, Stall Shower, Tub Shower, Upgraded Countertops, Walk-in Closet(s)
Hot Water Natural Gas
Heating Forced Air
Cooling Central A/C
Flooring Ceramic Tile, Luxury Vinyl Plank
Fireplaces Number 1
Fireplaces Type Gas/Propane, Corner, Fireplace - Glass Doors, Mantel(s)
Equipment Dishwasher, Built-In Microwave, Oven/Range - Gas
Fireplace Y
Window Features Vinyl Clad
Appliance Dishwasher, Built-In Microwave, Oven/Range - Gas
Heat Source Natural Gas
Laundry Main Floor
Exterior
Exterior Feature Patio(s)
Parking Features Garage Door Opener, Garage - Front Entry, Inside Access
Garage Spaces 9.0
Fence Fully, Privacy, Rear
Pool In Ground
Water Access N
View Garden/Lawn, Trees/Woods
Roof Type Pitched,Shingle
Accessibility None
Porch Patio(s)
Attached Garage 3
Total Parking Spaces 9
Garage Y
Building
Lot Description Cleared, Irregular, Landscaping, Level, Premium, Private, Rear Yard
Story 1
Foundation Concrete Perimeter, Crawl Space
Sewer Public Sewer
Water Public
Architectural Style Ranch/Rambler
Level or Stories 1
Additional Building Above Grade, Below Grade
Structure Type 9'+ Ceilings,Vaulted Ceilings
New Construction N
Schools
School District Monroe Township Public Schools
Others
Senior Community No
Tax ID 11-001200301-00020
Ownership Fee Simple
SqFt Source Estimated
Security Features Security System
Special Listing Condition Standard
Read Less Info
Want to know what your home might be worth? Contact us for a FREE valuation!

Our team is ready to help you sell your home for the highest possible price ASAP

Bought with Christopher L. Twardy • BHHS Fox & Roach-Mt Laurel
GET MORE INFORMATION
Agent | License ID: 0225193218 - VA, 5003479 - MD
+1(703) 298-7037 | jason@jasonandbonnie.com






