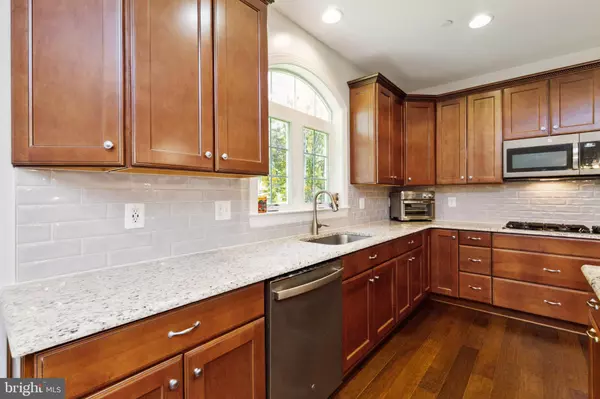$720,000
$739,900
2.7%For more information regarding the value of a property, please contact us for a free consultation.
5 Beds
4 Baths
4,440 SqFt
SOLD DATE : 01/31/2023
Key Details
Sold Price $720,000
Property Type Single Family Home
Sub Type Detached
Listing Status Sold
Purchase Type For Sale
Square Footage 4,440 sqft
Price per Sqft $162
Subdivision Twin Ponds
MLS Listing ID MDCA2009340
Sold Date 01/31/23
Style Colonial
Bedrooms 5
Full Baths 3
Half Baths 1
HOA Fees $41/ann
HOA Y/N Y
Abv Grd Liv Area 3,618
Originating Board BRIGHT
Year Built 2021
Annual Tax Amount $7,211
Tax Year 2022
Lot Size 1.030 Acres
Acres 1.03
Property Description
Why buy new when you can have this AMAZING opportunity to own the gorgeous Hampton Model that is only 2 years young! Built by Quality Built Homes in 2020 in the sought after community of Twin Ponds in Huntingtown, MD. This immaculate home will not disappoint! From the manicured 1.03 acre lot, to the inviting front porch, to the gleaming wood flooring, to the light filled open floor plan, on three finished floors, this home has something for everyone! Featuring FIVE large bedrooms and three full bathrooms and one half bathroom. 3,618 sq ft plus an additional 822 sq ft finished and 822 sq ft unfinished in the basement. The gourmet kitchen showcases stunning granite counter tops and stainless appliances, including a double oven that is open to the spacious two story family room with a stone gas fireplace. The separate office space on the main floor is perfect for working from home or home schooling. Upstairs you will find a massive Ownerâs Suite with a generous walk-in closet. The luxurious ownerâs bathroom has lovely ceramic tile, separate vanities, a corner soaking tub and a huge custom tiled shower. For added convenience, there is a second laundry room on the upper floor. The finished basement includes a built in wet bar, with cabinetry, tile flooring, a spacious bedroom and full bathroom, a large family room and separate laundry area. There is also an exterior patio that is perfect for relaxing or entertaining. The basement also boasts an enormous separate storage area that could be used for future expansion or kept for storage. This is a MUST-see homeâ¦Donât wait!
Location
State MD
County Calvert
Zoning RUR
Rooms
Other Rooms Living Room, Dining Room, Primary Bedroom, Bedroom 2, Bedroom 3, Bedroom 4, Bedroom 5, Kitchen, Family Room, Breakfast Room, Laundry, Recreation Room, Primary Bathroom, Full Bath, Half Bath
Basement Other
Interior
Interior Features Breakfast Area, Carpet, Dining Area, Family Room Off Kitchen, Floor Plan - Open, Formal/Separate Dining Room, Kitchen - Eat-In, Kitchen - Island, Kitchen - Table Space, Kitchen - Gourmet, Soaking Tub, Upgraded Countertops, Walk-in Closet(s), Wet/Dry Bar, Wood Floors
Hot Water Propane, Tankless
Heating Heat Pump(s)
Cooling Central A/C
Fireplaces Number 1
Fireplaces Type Gas/Propane, Mantel(s), Marble, Screen
Equipment Built-In Microwave, Cooktop, Dishwasher, Dryer, Exhaust Fan, Oven - Wall, Oven - Double, Refrigerator, Washer
Fireplace Y
Appliance Built-In Microwave, Cooktop, Dishwasher, Dryer, Exhaust Fan, Oven - Wall, Oven - Double, Refrigerator, Washer
Heat Source Propane - Leased, Electric
Laundry Upper Floor, Basement
Exterior
Parking Features Garage - Side Entry
Garage Spaces 12.0
Utilities Available Cable TV Available
Water Access N
Accessibility None
Attached Garage 2
Total Parking Spaces 12
Garage Y
Building
Story 3
Foundation Slab
Sewer Private Septic Tank
Water Well
Architectural Style Colonial
Level or Stories 3
Additional Building Above Grade, Below Grade
New Construction N
Schools
School District Calvert County Public Schools
Others
Senior Community No
Tax ID 0502253267
Ownership Fee Simple
SqFt Source Assessor
Horse Property N
Special Listing Condition Standard
Read Less Info
Want to know what your home might be worth? Contact us for a FREE valuation!

Our team is ready to help you sell your home for the highest possible price ASAP

Bought with Jeffrey Carl Burgess • RE/MAX United Real Estate
GET MORE INFORMATION
Agent | License ID: 0225193218 - VA, 5003479 - MD
+1(703) 298-7037 | jason@jasonandbonnie.com






