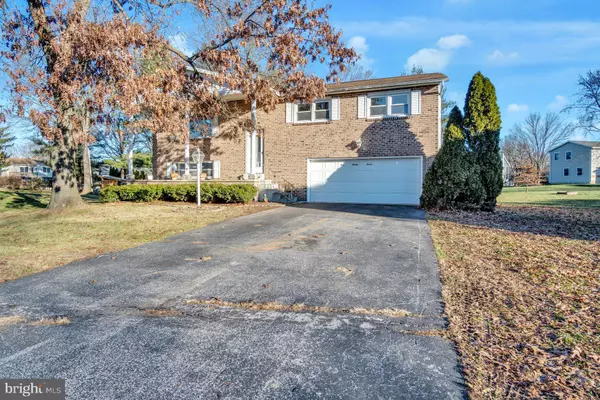$280,000
$290,000
3.4%For more information regarding the value of a property, please contact us for a free consultation.
4 Beds
3 Baths
1,898 SqFt
SOLD DATE : 01/31/2023
Key Details
Sold Price $280,000
Property Type Single Family Home
Sub Type Detached
Listing Status Sold
Purchase Type For Sale
Square Footage 1,898 sqft
Price per Sqft $147
Subdivision Creekview Heights
MLS Listing ID PACB2017082
Sold Date 01/31/23
Style Bi-level
Bedrooms 4
Full Baths 2
Half Baths 1
HOA Y/N N
Abv Grd Liv Area 1,898
Originating Board BRIGHT
Year Built 1977
Annual Tax Amount $3,598
Tax Year 2022
Lot Size 0.730 Acres
Acres 0.73
Property Description
Are you looking for personal privacy, yet close to all the amenities of being in town? Then this is the home you have been looking for! Located in a cul-de-sac with a spacious lot that gives you the opportunity to enjoy the backyard. As you step inside you'll find 3 bedrooms on the upper level and a 4th bedroom on the lower level, 2.5 bathrooms, and a brick fireplace in the living room downstairs. There are new bamboo Cali hard floors within the home, a new heat pump and central air conditioning system. The house is waiting for you to put your touches on it and make it the home of your dreams! Schedule your appointment now to see this home within CREEKVIEW HEIGHTS.
Location
State PA
County Cumberland
Area North Middleton Twp (14429)
Zoning RESIDENTIAL
Rooms
Basement Fully Finished
Main Level Bedrooms 3
Interior
Interior Features Kitchen - Eat-In, Formal/Separate Dining Room
Hot Water Electric
Heating Heat Pump(s), Baseboard - Electric
Cooling Central A/C
Fireplaces Number 1
Fireplaces Type Wood
Fireplace Y
Heat Source Electric
Exterior
Exterior Feature Balcony
Utilities Available Cable TV Available
Water Access N
Roof Type Composite,Rubber
Accessibility None
Porch Balcony
Road Frontage Boro/Township, City/County
Garage N
Building
Lot Description Level
Story 2
Foundation Slab
Sewer Public Sewer
Water Public
Architectural Style Bi-level
Level or Stories 2
Additional Building Above Grade, Below Grade
New Construction N
Schools
High Schools Carlisle Area
School District Carlisle Area
Others
Senior Community No
Tax ID 29-16-1094-345
Ownership Fee Simple
SqFt Source Assessor
Security Features Smoke Detector
Acceptable Financing Cash, Conventional
Listing Terms Cash, Conventional
Financing Cash,Conventional
Special Listing Condition Standard
Read Less Info
Want to know what your home might be worth? Contact us for a FREE valuation!

Our team is ready to help you sell your home for the highest possible price ASAP

Bought with SUE STEWART • Century 21 A Better Way
GET MORE INFORMATION
Agent | License ID: 0225193218 - VA, 5003479 - MD
+1(703) 298-7037 | jason@jasonandbonnie.com






