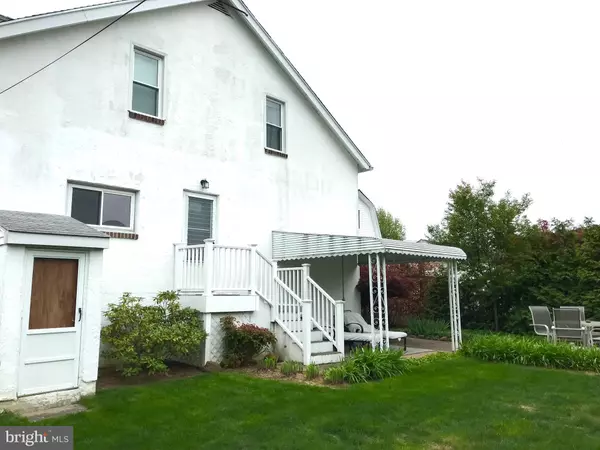$390,000
$399,900
2.5%For more information regarding the value of a property, please contact us for a free consultation.
4 Beds
3 Baths
2,330 SqFt
SOLD DATE : 01/27/2023
Key Details
Sold Price $390,000
Property Type Single Family Home
Sub Type Detached
Listing Status Sold
Purchase Type For Sale
Square Footage 2,330 sqft
Price per Sqft $167
Subdivision Torresdale (East)
MLS Listing ID PAPH2164170
Sold Date 01/27/23
Style Traditional
Bedrooms 4
Full Baths 2
Half Baths 1
HOA Y/N N
Abv Grd Liv Area 2,330
Originating Board BRIGHT
Year Built 1945
Annual Tax Amount $4,854
Tax Year 2023
Lot Size 5,699 Sqft
Acres 0.13
Lot Dimensions 55.00 x 103.00
Property Description
This 4 bedroom/2 bath single home in Torresdale is a must see. This location is desirable being close to I-95, playgrounds, shopping & restaurants. The front entrance and enclosed porch is warm and welcoming. The living room is large and includes a fireplace (ready for a modern insert). The dining room is oversized for all of your entertaining needs. Once you enter the kitchen you will not want to leave. No doubt, this is the place to gather! The unique kitchen design features a step up area for eating or can be used as an entertainment room. Large kitchen cabinets are topped with granite countertops. Outside you will find a lovely yard including two patios, one having a covered area. The second floor has 4 bedrooms and 2 full bathrooms. The main bedroom has its own bathroom. The basement is the full footprint of the home, including a laundry area and a half bath allowing for many possibilities with a little imagination. The garage has a 2nd level great for extra storage.
Carpets just professionally cleaned! The sellers are including a Home Warranty with 'Ameriaca's Preferred Home Warranty' for the new owner(s).
Location
State PA
County Philadelphia
Area 19114 (19114)
Zoning RSD3
Rooms
Basement Unfinished
Interior
Interior Features Ceiling Fan(s), Breakfast Area, Formal/Separate Dining Room, Kitchen - Eat-In, Primary Bath(s), Tub Shower, Built-Ins, Carpet, Family Room Off Kitchen, Pantry, Recessed Lighting, Upgraded Countertops, Window Treatments
Hot Water Oil, S/W Changeover
Heating Baseboard - Hot Water
Cooling Central A/C
Flooring Carpet, Ceramic Tile
Fireplaces Number 1
Fireplaces Type Stone
Equipment Built-In Microwave, Built-In Range, Dishwasher, Washer, Dryer, Cooktop, Dryer - Electric, Oven/Range - Electric, Refrigerator
Fireplace Y
Window Features Replacement
Appliance Built-In Microwave, Built-In Range, Dishwasher, Washer, Dryer, Cooktop, Dryer - Electric, Oven/Range - Electric, Refrigerator
Heat Source Oil
Laundry Lower Floor, Washer In Unit, Dryer In Unit
Exterior
Parking Features Inside Access
Garage Spaces 1.0
Water Access N
Roof Type Shingle
Accessibility None
Attached Garage 1
Total Parking Spaces 1
Garage Y
Building
Lot Description Level
Story 2
Foundation Slab
Sewer Public Sewer
Water Public
Architectural Style Traditional
Level or Stories 2
Additional Building Above Grade, Below Grade
New Construction N
Schools
School District The School District Of Philadelphia
Others
Senior Community No
Tax ID 652239910
Ownership Fee Simple
SqFt Source Assessor
Acceptable Financing Cash, Conventional
Listing Terms Cash, Conventional
Financing Cash,Conventional
Special Listing Condition Standard
Read Less Info
Want to know what your home might be worth? Contact us for a FREE valuation!

Our team is ready to help you sell your home for the highest possible price ASAP

Bought with William Lynn • RE/MAX Realty Services-Bensalem
"My job is to find and attract mastery-based agents to the office, protect the culture, and make sure everyone is happy! "
GET MORE INFORMATION






