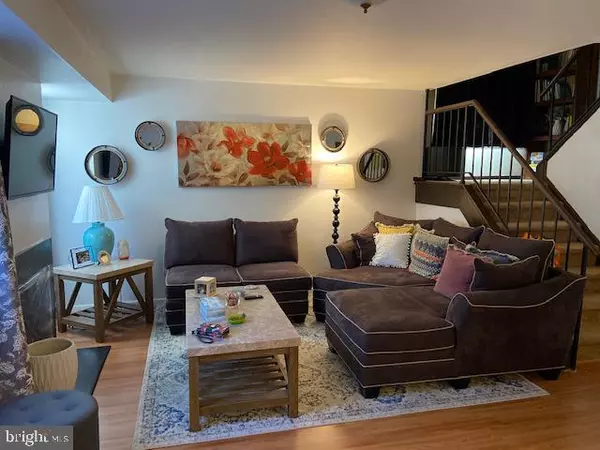$145,000
$155,000
6.5%For more information regarding the value of a property, please contact us for a free consultation.
2 Beds
2 Baths
1,296 SqFt
SOLD DATE : 01/27/2023
Key Details
Sold Price $145,000
Property Type Townhouse
Sub Type End of Row/Townhouse
Listing Status Sold
Purchase Type For Sale
Square Footage 1,296 sqft
Price per Sqft $111
Subdivision Trowbridge
MLS Listing ID NJCD2038820
Sold Date 01/27/23
Style Contemporary
Bedrooms 2
Full Baths 1
Half Baths 1
HOA Fees $293/mo
HOA Y/N Y
Abv Grd Liv Area 1,296
Originating Board BRIGHT
Year Built 1975
Annual Tax Amount $4,423
Tax Year 2022
Lot Dimensions 0.00 x 0.00
Property Description
Looking for that perfect starter home or need to downsize? Then there's no need to search any further... you've found it! This Trowbridge Townhome is move in ready just in time for the holidays. The first level offers the perfect space for entertaining where a spacious living room with wood burning fireplace and laminate floors, will provides a relaxing environment. The kitchen and dining room with sliding glass doors that lead out to the brick patio will make outdoor gatherings next spring and summer extra special. The large pantry serves double duty as the main floor laundry room. All appliances included and offered 'AS IS.' The two bedrooms have large walk-in closets. The master bedroom also includes a walk out balcony. This home also includes a full basement. The HVAC system units are all less than 5 years old.
Buyer's inspection will be for informational purposes only as Seller will make no repairs. Buyer is responsible for securing the CO.
Location
State NJ
County Camden
Area Clementon Boro (20411)
Zoning RESIDENTIAL
Rooms
Other Rooms Living Room, Dining Room, Primary Bedroom, Bedroom 2, Kitchen, Basement, Laundry
Basement Full
Interior
Hot Water Natural Gas
Heating Forced Air
Cooling Central A/C
Flooring Carpet, Laminate Plank
Fireplaces Number 1
Equipment None
Fireplace Y
Heat Source Electric
Laundry Main Floor
Exterior
Amenities Available None
Water Access N
Roof Type Pitched
Accessibility None
Garage N
Building
Story 3
Foundation Concrete Perimeter
Sewer No Septic System
Water Public
Architectural Style Contemporary
Level or Stories 3
Additional Building Above Grade, Below Grade
New Construction N
Schools
School District Pine Hill Borough Board Of Education
Others
Pets Allowed Y
HOA Fee Include All Ground Fee,Common Area Maintenance,Ext Bldg Maint,Lawn Maintenance,Snow Removal,Trash
Senior Community No
Tax ID 11-00007-00003 48
Ownership Fee Simple
SqFt Source Assessor
Acceptable Financing Cash, Conventional
Listing Terms Cash, Conventional
Financing Cash,Conventional
Special Listing Condition Standard
Pets Allowed No Pet Restrictions
Read Less Info
Want to know what your home might be worth? Contact us for a FREE valuation!

Our team is ready to help you sell your home for the highest possible price ASAP

Bought with Jaclyn Ann Walther • Keller Williams - Main Street
GET MORE INFORMATION
Agent | License ID: 0225193218 - VA, 5003479 - MD
+1(703) 298-7037 | jason@jasonandbonnie.com






