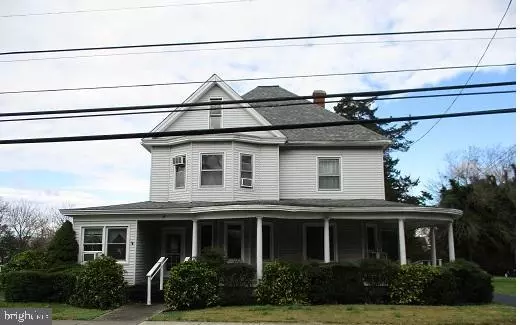$228,000
$228,000
For more information regarding the value of a property, please contact us for a free consultation.
4 Beds
3 Baths
2,712 SqFt
SOLD DATE : 01/25/2023
Key Details
Sold Price $228,000
Property Type Single Family Home
Sub Type Detached
Listing Status Sold
Purchase Type For Sale
Square Footage 2,712 sqft
Price per Sqft $84
Subdivision None Available
MLS Listing ID DESU2033434
Sold Date 01/25/23
Style Victorian,Other
Bedrooms 4
Full Baths 2
Half Baths 1
HOA Y/N N
Abv Grd Liv Area 2,712
Originating Board BRIGHT
Year Built 1894
Annual Tax Amount $609
Tax Year 2022
Lot Size 0.310 Acres
Acres 0.31
Lot Dimensions 89.00 x 152.00
Property Description
This unique property located in the Town of Selbyville and offers more than 2700 SQ ft of living space consisting of an first floor living area with 2 bedrooms, 1 full bathroom & 1 quarter bathroom, an over-sized living room, galley style kitchen with breakfast area, plus laundry/utility and separate storage. The second floor offers 2 bedrooms, 1 full bathroom, large living room and a large eat-in kitchen. There's even storage on this floor as well. The fully floor attic plus workshop & storage area complete the interior. The outside offers over 500 sq ft of wrap around porch, mature trees, pave driveway & parking pad. This property offers great potential for an investor or a buyer wanting lots of space & storage.
Location
State DE
County Sussex
Area Baltimore Hundred (31001)
Zoning TN
Direction South
Rooms
Other Rooms Living Room, Bedroom 2, Kitchen, Bedroom 1, Laundry, Storage Room, Workshop
Main Level Bedrooms 2
Interior
Hot Water Electric
Heating None
Cooling Window Unit(s)
Flooring Carpet, Wood
Fireplaces Number 1
Furnishings No
Fireplace Y
Heat Source Oil
Exterior
Garage Spaces 4.0
Utilities Available Electric Available, Water Available, Sewer Available
Water Access N
Roof Type Asbestos Shingle
Accessibility 2+ Access Exits
Total Parking Spaces 4
Garage N
Building
Story 2
Foundation Crawl Space
Sewer Public Sewer
Water Public
Architectural Style Victorian, Other
Level or Stories 2
Additional Building Above Grade, Below Grade
Structure Type Paneled Walls,Plaster Walls
New Construction N
Schools
School District Indian River
Others
Senior Community No
Tax ID 533-16.16-22.00
Ownership Fee Simple
SqFt Source Assessor
Special Listing Condition REO (Real Estate Owned)
Read Less Info
Want to know what your home might be worth? Contact us for a FREE valuation!

Our team is ready to help you sell your home for the highest possible price ASAP

Bought with Julian Washington • Linda Vista Real Estate

"My job is to find and attract mastery-based agents to the office, protect the culture, and make sure everyone is happy! "
GET MORE INFORMATION






