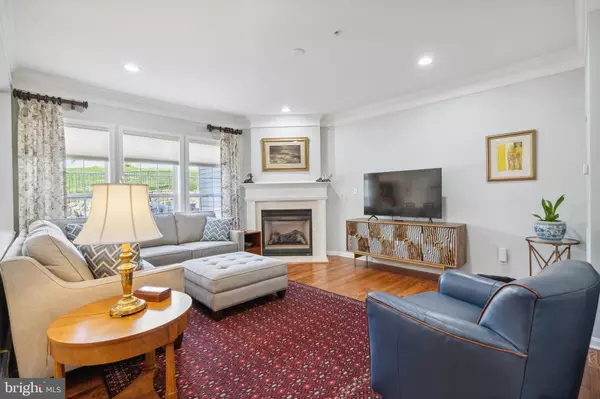$650,000
$600,000
8.3%For more information regarding the value of a property, please contact us for a free consultation.
4 Beds
4 Baths
3,710 SqFt
SOLD DATE : 01/25/2023
Key Details
Sold Price $650,000
Property Type Townhouse
Sub Type Interior Row/Townhouse
Listing Status Sold
Purchase Type For Sale
Square Footage 3,710 sqft
Price per Sqft $175
Subdivision Bridge Valley At Fur
MLS Listing ID PABU2039426
Sold Date 01/25/23
Style Traditional
Bedrooms 4
Full Baths 3
Half Baths 1
HOA Fees $203/mo
HOA Y/N Y
Abv Grd Liv Area 2,560
Originating Board BRIGHT
Year Built 2006
Annual Tax Amount $8,125
Tax Year 2022
Lot Size 4,598 Sqft
Acres 0.11
Lot Dimensions 30.00 x
Property Description
***Showings to begin on Friday, November 11!! You have to see this immaculate home in the desirable Bridge Valley At Furlong development!! This home has been meticulously maintained, including a stunning entryway with beautiful hardwood floors and raised panel wainscoting! The entry foyer leads into the open dining room complete with tray ceiling and beautiful crown molding. The living room offers a wall of windows and a marble gas fireplace. Enter into the gorgeous kitchen showcasing white quartz countertops, a large island, beautiful tall cabinetry with white tile backsplash, a pantry, recessed lighting and high-end stainless steel appliances! In addition to the island seating, there is a breakfast room with great natural sunlight! From the breakfast room, you can access the huge deck outback through the new Anderson sliding doors! This outdoor oasis is perfect for watching the sunset or entertaining friends/family! The laundry room, a half bathroom and a 2 car garage finish off the main level. Upstairs, you will find brand-new, high quality carpet throughout all 3 bedrooms. The gigantic primary suite includes an office/sitting area, a huge walk-in closet and ultra-luxurious bathroom with a beautifully tiled shower, soaking tub and 2 sinks! There are 2 additional nice-sized bedrooms that share a main hallway full bathroom. AND that's not all... this beautiful, move-in ready home also has a large, finished basement complete with a large rec room, extra (4th!) bedroom and another beautiful, full bathroom! This home also has a lot of storage space.
All window hardware and appliances will be included with the sale (all as-is). Some of the furniture is for sale. This house is in the desired Central Bucks School District, just a short distance to the elementary school and surrounded by a walking trail! This wonderful location offers access to some of the finest Bucks County shopping and restaurants along with most highways. Schedule your appointment to come see this gem today!
Location
State PA
County Bucks
Area Warwick Twp (10151)
Zoning RA
Rooms
Basement Full, Fully Finished, Windows
Interior
Interior Features Ceiling Fan(s), Kitchen - Eat-In, Primary Bath(s), Crown Moldings, Family Room Off Kitchen, Floor Plan - Open, Formal/Separate Dining Room, Kitchen - Island, Pantry, Recessed Lighting, Sprinkler System, Stall Shower, Tub Shower, Upgraded Countertops, Walk-in Closet(s), Wood Floors
Hot Water Natural Gas
Heating Forced Air
Cooling Central A/C
Flooring Fully Carpeted, Tile/Brick, Wood
Fireplaces Number 1
Fireplaces Type Gas/Propane
Equipment Dishwasher, Disposal, Microwave, Range Hood, Refrigerator, Dryer, Washer, Oven/Range - Gas
Furnishings No
Fireplace Y
Appliance Dishwasher, Disposal, Microwave, Range Hood, Refrigerator, Dryer, Washer, Oven/Range - Gas
Heat Source Natural Gas
Laundry Main Floor
Exterior
Exterior Feature Deck(s)
Parking Features Garage - Front Entry
Garage Spaces 6.0
Utilities Available Cable TV, Phone
Water Access N
Roof Type Pitched,Shingle
Accessibility None
Porch Deck(s)
Attached Garage 2
Total Parking Spaces 6
Garage Y
Building
Story 3
Foundation Slab
Sewer Public Sewer
Water Public
Architectural Style Traditional
Level or Stories 3
Additional Building Above Grade, Below Grade
New Construction N
Schools
Elementary Schools Bridge Valley
Middle Schools Lenape
High Schools Central Bucks High School West
School District Central Bucks
Others
Pets Allowed Y
HOA Fee Include Common Area Maintenance,Snow Removal,Trash,Ext Bldg Maint,Lawn Care Front
Senior Community No
Tax ID 51-012-117
Ownership Fee Simple
SqFt Source Estimated
Acceptable Financing FHA, Cash, Conventional, VA
Horse Property N
Listing Terms FHA, Cash, Conventional, VA
Financing FHA,Cash,Conventional,VA
Special Listing Condition Standard
Pets Allowed No Pet Restrictions
Read Less Info
Want to know what your home might be worth? Contact us for a FREE valuation!

Our team is ready to help you sell your home for the highest possible price ASAP

Bought with Amanda J. Saunders • Compass RE
GET MORE INFORMATION
Agent | License ID: 0225193218 - VA, 5003479 - MD
+1(703) 298-7037 | jason@jasonandbonnie.com






