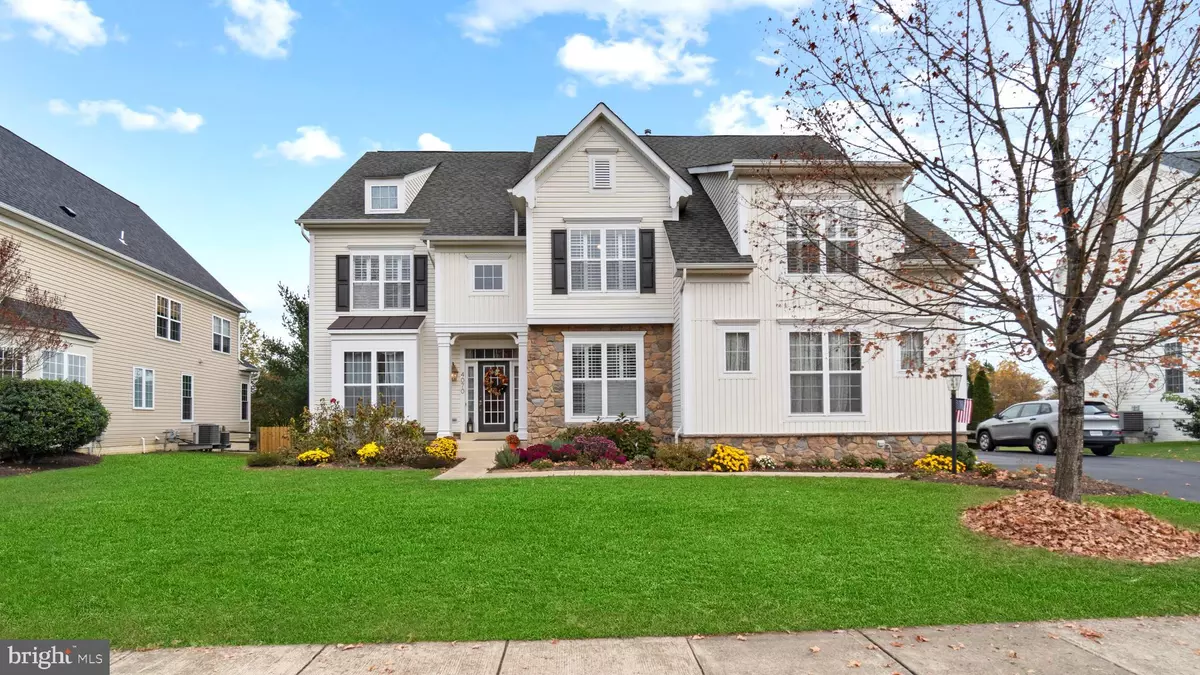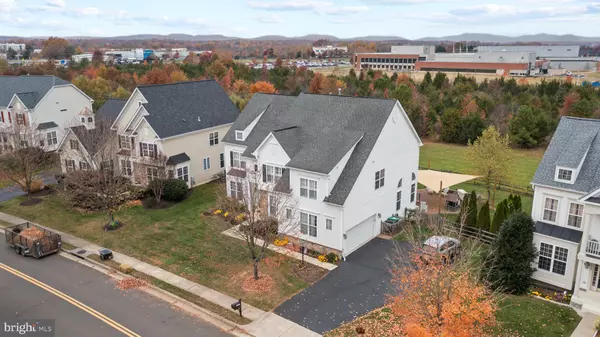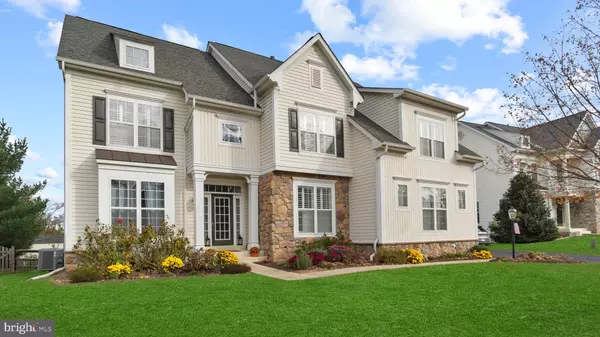$740,000
$749,800
1.3%For more information regarding the value of a property, please contact us for a free consultation.
5 Beds
5 Baths
4,576 SqFt
SOLD DATE : 01/25/2023
Key Details
Sold Price $740,000
Property Type Single Family Home
Sub Type Detached
Listing Status Sold
Purchase Type For Sale
Square Footage 4,576 sqft
Price per Sqft $161
Subdivision Vint Hill
MLS Listing ID VAFQ2006704
Sold Date 01/25/23
Style Colonial
Bedrooms 5
Full Baths 4
Half Baths 1
HOA Fees $55/mo
HOA Y/N Y
Abv Grd Liv Area 3,404
Originating Board BRIGHT
Year Built 2005
Annual Tax Amount $6,588
Tax Year 2022
Lot Size 0.280 Acres
Acres 0.28
Property Description
Great price adjustment! This is a Corporate relocation and it's time to sell! This house is a SHOW STOPPER! Walk into the grand two-story foyer with its hardwood floors, wainscoating and beautiful crown molding. You will be greeted with a beautiful hardwood, maintenance free staircase. From there you can enter French doors to your right which leads into the office/craft space which has stunning 10ft ceilings, natural lighting and recessed lighting. To the left of the foyer enter your formal living and dining area which boasts new carpet to include memory foam padding. Your feet will thank you! The formal dining room has stunning views of the backyard. Walk into the large, open kitchen which has 48 inch cabinets with crown molding on top to give off that elegant feel! In the kitchen you will find all stainless steel appliances, double oven, a deep single sink, pantry and an eat-in area large enough for a large dining room table. Just beyond the kitchen is the all seasons sunroom which has brand new vinyl flooring and windows to provide a panoramic view of the common area/wood line. What a gorgeous view! The kitchen leads flawlessly into the family room which has palladian windows, a cozy fireplace, the same brand new carpet with memory foam padding (seriously your feet are going to LOVE it!) and a second staircase conveniently leading upstairs to the bedrooms. On the main level you will also find a half bath, entry to the basement and a large laundry room that contains built-ins for all things storage! Upstairs there are 4 bedrooms. One secondary bedroom has it's own full en suite bathroom. The other two bedrooms share a full hall bathroom that includes a double sink. The primary bedroom has a gorgeous trey ceiling, two walk in closets and an en suite that has been completely renovated to include a soaking tub and walk in shower with multiple shower heads and a separate toilet room. In the basement you will find everything you could ask for! You walk into your own personal fitness room, complete with rubber flooring and a full size bathroom. Then you will find the main room which features a gorgeous brick archway leading you into nearly full sized bar. An entertainer's paradise! On one side of the great room you will find a large sized playroom with French doors leading to the walkup to the backyard. On the opposite side you will find a room which provides great office space and a storage closet with shelves. Need a work shop? This basement has one of those too! The backyard is fully fenced and features an elegant paver patio, sitting wall with lighting, designated garden area, shed and backs to wooded common area. Short stroll to local shops, brewery and winery! County pool is within minutes as well.
Many upgrades have been made to this property. Please check the document section to see the complete list.
Location
State VA
County Fauquier
Zoning PR
Rooms
Basement Outside Entrance, Full, Improved
Interior
Interior Features Breakfast Area, Combination Kitchen/Living, Kitchen - Table Space, Additional Stairway, Attic, Bar, Carpet, Ceiling Fan(s), Combination Kitchen/Dining, Crown Moldings, Dining Area, Formal/Separate Dining Room, Kitchen - Island, Recessed Lighting, Soaking Tub, Wainscotting, Walk-in Closet(s), Window Treatments
Hot Water Natural Gas
Heating Central
Cooling Central A/C
Flooring Carpet, Hardwood, Luxury Vinyl Plank, Tile/Brick
Fireplaces Number 1
Fireplaces Type Gas/Propane, Fireplace - Glass Doors
Equipment Built-In Microwave, Cooktop, Dishwasher, Disposal, Oven - Double, Stainless Steel Appliances
Furnishings No
Fireplace Y
Window Features Palladian
Appliance Built-In Microwave, Cooktop, Dishwasher, Disposal, Oven - Double, Stainless Steel Appliances
Heat Source Natural Gas
Laundry Hookup, Main Floor
Exterior
Exterior Feature Patio(s), Deck(s)
Parking Features Garage - Side Entry, Garage Door Opener, Inside Access
Garage Spaces 6.0
Fence Board, Rear
Water Access N
View Trees/Woods, Garden/Lawn
Roof Type Shingle,Pitched
Accessibility 32\"+ wide Doors
Porch Patio(s), Deck(s)
Attached Garage 2
Total Parking Spaces 6
Garage Y
Building
Lot Description Backs - Open Common Area, Backs to Trees, Landscaping, Rear Yard
Story 3
Foundation Permanent, Concrete Perimeter
Sewer Public Sewer
Water Public
Architectural Style Colonial
Level or Stories 3
Additional Building Above Grade, Below Grade
Structure Type 9'+ Ceilings,Cathedral Ceilings,High,Tray Ceilings
New Construction N
Schools
High Schools Kettle Run
School District Fauquier County Public Schools
Others
HOA Fee Include Common Area Maintenance,Trash
Senior Community No
Tax ID 7915-95-6490
Ownership Fee Simple
SqFt Source Assessor
Special Listing Condition Standard
Read Less Info
Want to know what your home might be worth? Contact us for a FREE valuation!

Our team is ready to help you sell your home for the highest possible price ASAP

Bought with Thomas Duncan Ferguson • CENTURY 21 New Millennium

"My job is to find and attract mastery-based agents to the office, protect the culture, and make sure everyone is happy! "
GET MORE INFORMATION






