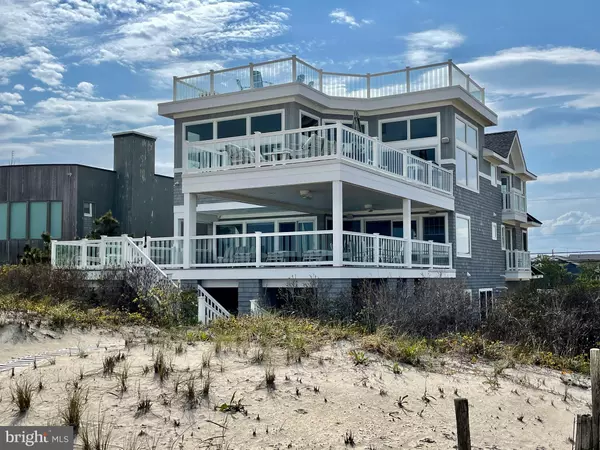$5,600,000
$5,795,000
3.4%For more information regarding the value of a property, please contact us for a free consultation.
6 Beds
8 Baths
3,556 SqFt
SOLD DATE : 01/25/2023
Key Details
Sold Price $5,600,000
Property Type Single Family Home
Sub Type Detached
Listing Status Sold
Purchase Type For Sale
Square Footage 3,556 sqft
Price per Sqft $1,574
Subdivision Brant Beach
MLS Listing ID NJOC2013996
Sold Date 01/25/23
Style Transitional
Bedrooms 6
Full Baths 6
Half Baths 2
HOA Y/N N
Abv Grd Liv Area 3,556
Originating Board BRIGHT
Year Built 2020
Annual Tax Amount $38,309
Tax Year 2021
Lot Size 10,250 Sqft
Acres 0.24
Lot Dimensions 50.00 x 205.00
Property Description
TURN-KEY!!! Just unpack your clothes and enjoy. Outstanding VIEWS from this better than new home in Brant Beach. Over 4,600 sq ft home on the Ocean steps from Bayview Park. Multiple decks - one featuring the in-deck 10 x 20 salt water pool - glass rails afford the views of the water and gorgeous sandy beach. Six bedroom Ensuites, two half baths, 4-stop elevator from garage, a family room and great room - each with its own wet bar and an expansive Open Kitchen and Dining area with subzero and wolf appliances and large walk-in pantry for plenty of storage. The large laundry room boasts 2 side load washers and 2 side load dryers. Roof top deck to see the sunrise over the ocean AND sunset over the bay. Dune protection plus private beach access.
Location
State NJ
County Ocean
Area Long Beach Twp (21518)
Zoning R50
Direction West
Rooms
Other Rooms Family Room
Main Level Bedrooms 1
Interior
Hot Water Instant Hot Water, Natural Gas
Cooling Central A/C
Flooring Engineered Wood, Tile/Brick
Window Features Transom,Double Pane
Heat Source Natural Gas
Laundry Lower Floor
Exterior
Exterior Feature Balcony, Roof, Deck(s)
Parking Features Garage - Front Entry
Garage Spaces 5.0
Fence Vinyl
Pool Filtered, Heated, Saltwater
Utilities Available Cable TV, Natural Gas Available
Water Access Y
View Ocean, Panoramic, Water
Roof Type Architectural Shingle
Street Surface Black Top
Accessibility Elevator
Porch Balcony, Roof, Deck(s)
Road Frontage Boro/Township
Attached Garage 2
Total Parking Spaces 5
Garage Y
Building
Lot Description Flood Plain
Story 3
Foundation Pilings
Sewer Public Sewer
Water Public
Architectural Style Transitional
Level or Stories 3
Additional Building Above Grade, Below Grade
Structure Type 9'+ Ceilings,Cathedral Ceilings,Dry Wall,2 Story Ceilings,Vaulted Ceilings
New Construction N
Others
Pets Allowed Y
Senior Community No
Tax ID 18-00015 21-00002 02
Ownership Fee Simple
SqFt Source Assessor
Security Features Smoke Detector,Carbon Monoxide Detector(s),Security System
Acceptable Financing Cash, Conventional
Listing Terms Cash, Conventional
Financing Cash,Conventional
Special Listing Condition Standard
Pets Allowed No Pet Restrictions
Read Less Info
Want to know what your home might be worth? Contact us for a FREE valuation!

Our team is ready to help you sell your home for the highest possible price ASAP

Bought with Kenneth Nilson • RE/MAX at Barnegat Bay - Ship Bottom

"My job is to find and attract mastery-based agents to the office, protect the culture, and make sure everyone is happy! "
GET MORE INFORMATION






