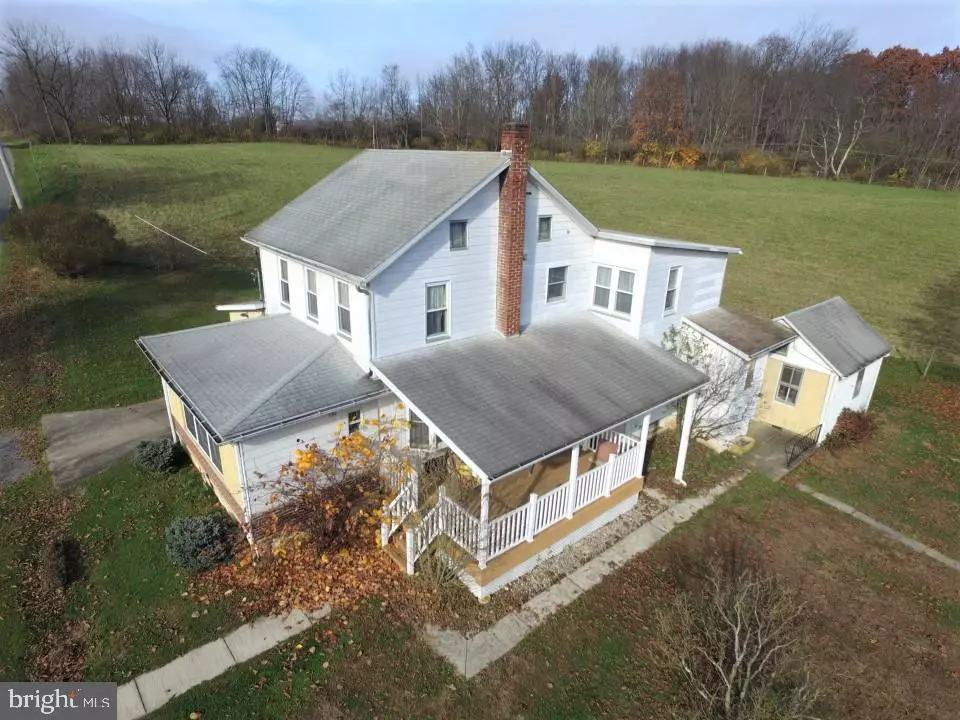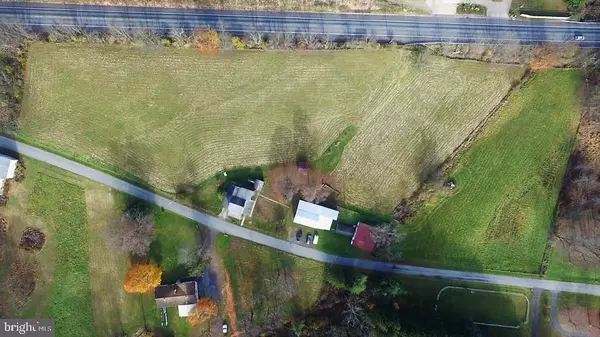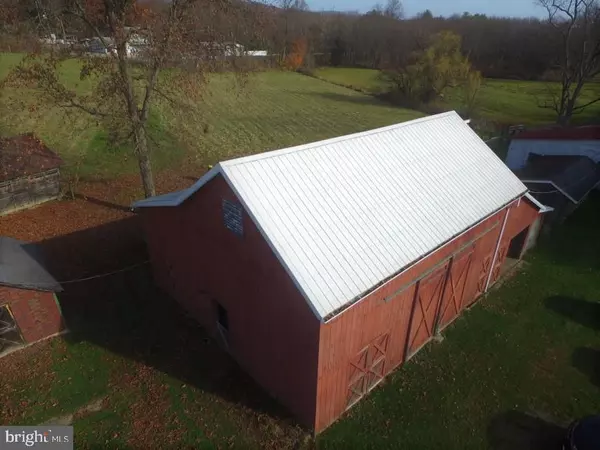$349,900
$349,900
For more information regarding the value of a property, please contact us for a free consultation.
5 Beds
2 Baths
1,688 SqFt
SOLD DATE : 01/23/2023
Key Details
Sold Price $349,900
Property Type Single Family Home
Sub Type Detached
Listing Status Sold
Purchase Type For Sale
Square Footage 1,688 sqft
Price per Sqft $207
Subdivision No
MLS Listing ID PACC2002144
Sold Date 01/23/23
Style Farmhouse/National Folk
Bedrooms 5
Full Baths 2
HOA Y/N N
Abv Grd Liv Area 1,688
Originating Board BRIGHT
Year Built 1887
Annual Tax Amount $3,714
Tax Year 2021
Lot Size 5.800 Acres
Acres 5.8
Lot Dimensions 0.00 x 0.00
Property Description
Certified Pre-Owned Farmette Located in Desirable Mahoning Twp! Inspected & comes with a year Home Warranty. What an amazing opportunity to own a farm on 6 acres of cleared land. The arial photos show the beauty of the entire acreage, the stunning old barns, small stream, double corn crib and 4 bedroom farm house. The home has an almost brand new furnace and updated electric system. Large kitchen and family room for all of your family gatherings. It's just waiting for someone's creative decorating ideas to make this home even more amazing. The electric in the large barn is all new and has its own electric breaker. Not to mention it also has a new tin roof. A hydrant in the barn can provide water again, once a few improvements are completed. Schedule your showing today!!
Location
State PA
County Carbon
Area Mahoning Twp (13414)
Zoning R1
Rooms
Other Rooms Bedroom 2, Bedroom 4, Kitchen, Family Room, Sun/Florida Room, Laundry, Bathroom 1, Bathroom 3, Attic
Basement Drain, Daylight, Partial, Full, Outside Entrance, Poured Concrete, Shelving, Unfinished
Main Level Bedrooms 1
Interior
Interior Features Additional Stairway, Attic, Carpet, Ceiling Fan(s), Combination Dining/Living, Double/Dual Staircase, Entry Level Bedroom, Family Room Off Kitchen, Floor Plan - Open, Kitchen - Eat-In, Kitchen - Country, Tub Shower, Walk-in Closet(s)
Hot Water Oil
Heating Hot Water
Cooling None
Equipment Dishwasher, Dryer, Dryer - Electric, Oven - Double, Oven - Self Cleaning, Oven/Range - Electric, Refrigerator, Washer
Fireplace N
Window Features Double Hung,Insulated,Screens
Appliance Dishwasher, Dryer, Dryer - Electric, Oven - Double, Oven - Self Cleaning, Oven/Range - Electric, Refrigerator, Washer
Heat Source Oil
Laundry Basement, Common, Main Floor
Exterior
Exterior Feature Deck(s), Enclosed, Porch(es)
Parking Features Garage - Front Entry
Garage Spaces 14.0
Fence Partially, Wire
Water Access N
View Creek/Stream, Mountain, Pasture
Roof Type Shingle
Street Surface Black Top
Accessibility 2+ Access Exits, Accessible Switches/Outlets, 32\"+ wide Doors
Porch Deck(s), Enclosed, Porch(es)
Attached Garage 1
Total Parking Spaces 14
Garage Y
Building
Lot Description Backs - Open Common Area, Cleared, Not In Development, Open, Rear Yard, Road Frontage, SideYard(s), Secluded, Stream/Creek, Vegetation Planting
Story 2
Foundation Stone
Sewer On Site Septic, Approved System
Water Well
Architectural Style Farmhouse/National Folk
Level or Stories 2
Additional Building Above Grade, Below Grade
New Construction N
Schools
High Schools Lehighton Area
School District Lehighton Area
Others
Pets Allowed Y
Senior Community No
Tax ID 98-35-A33
Ownership Fee Simple
SqFt Source Estimated
Acceptable Financing Cash, Conventional
Horse Property Y
Horse Feature Horses Allowed
Listing Terms Cash, Conventional
Financing Cash,Conventional
Special Listing Condition Standard
Pets Allowed No Pet Restrictions
Read Less Info
Want to know what your home might be worth? Contact us for a FREE valuation!

Our team is ready to help you sell your home for the highest possible price ASAP

Bought with Non Member • Non Subscribing Office
GET MORE INFORMATION
Agent | License ID: 0225193218 - VA, 5003479 - MD
+1(703) 298-7037 | jason@jasonandbonnie.com






