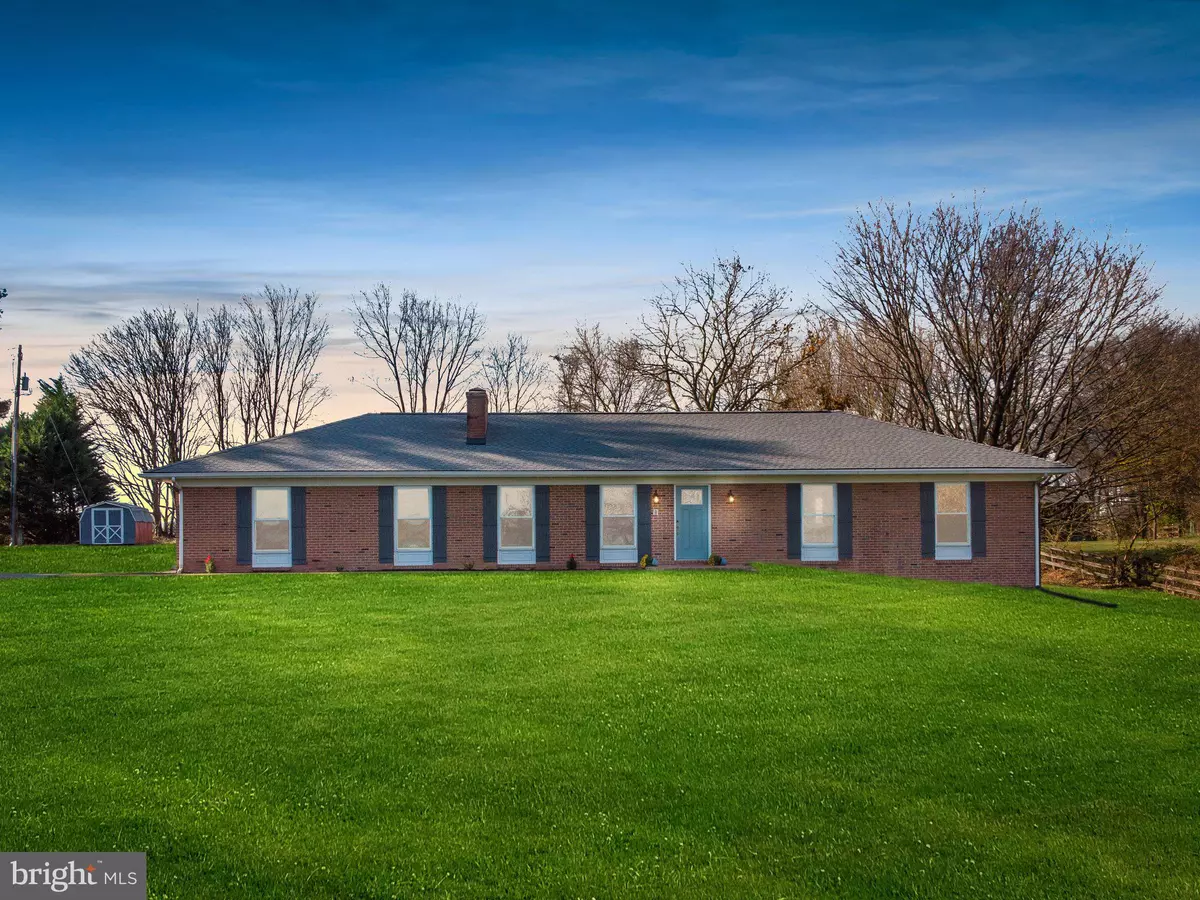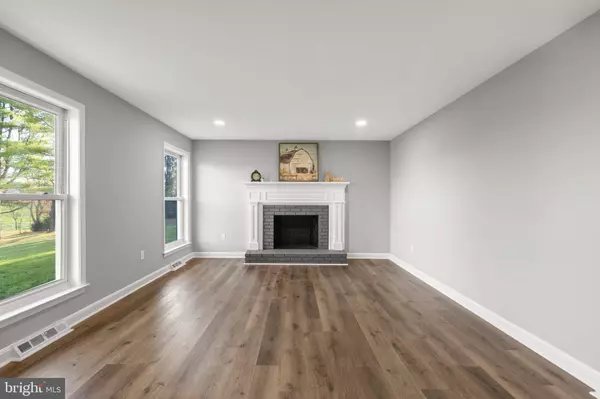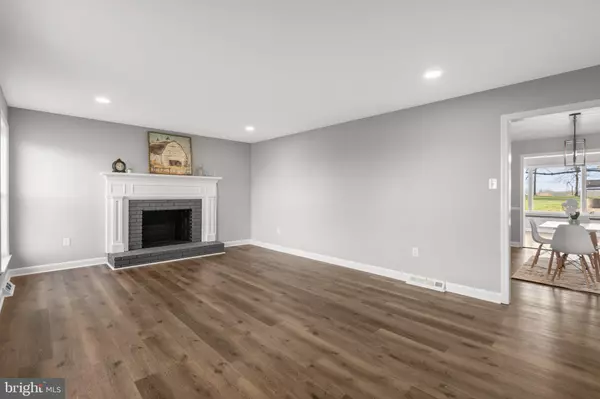$505,000
$499,900
1.0%For more information regarding the value of a property, please contact us for a free consultation.
3 Beds
2 Baths
3,022 SqFt
SOLD DATE : 01/20/2023
Key Details
Sold Price $505,000
Property Type Single Family Home
Sub Type Detached
Listing Status Sold
Purchase Type For Sale
Square Footage 3,022 sqft
Price per Sqft $167
Subdivision Boonsboro
MLS Listing ID MDWA2011834
Sold Date 01/20/23
Style Ranch/Rambler
Bedrooms 3
Full Baths 2
HOA Y/N N
Abv Grd Liv Area 2,122
Originating Board BRIGHT
Year Built 1971
Annual Tax Amount $3,378
Tax Year 2022
Lot Size 3.170 Acres
Acres 3.17
Property Description
Welcome to 8020 Barnes Rd!!! Nestled among the picturesque countryside in Boonsboro, you'll find this brick rancher sporting the best features of one level living. Privacy with manageable acreage, open floor plan with ample entertaining space, and spectacular views showcased through every window. Step inside the main entrance to hardwood floors, leading you towards a cozy eat in kitchen with stainless steel appliances, ceramic tile, quartz counter tops looking into a true dream of a family room boasting cathedral ceilings and large windows create the perfect ambiance. It is here where gatherings occur as you enjoy the changing of seasons from every window. A spacious entry area off the oversized two car garage provides a separate mudroom and laundry area just steps away. The primary bedroom is complete with a newly renovated top of the line full Bathroom. You will find two additional bedrooms, and a full hallway bathroom. The fully finished basement is perfect for game nights or simply entertain outside on the spacious patio, bring your fire pit and celebrate with friends. Two large sheds and plenty of garden area for growing your preferred culinary delights. Brand new HVAC System, new roof, new carpet, a whole house water softener, septic was pumped and inspected July/2022. Solid construction. Ample space. Comfortable Charm. All of this and more is waiting for you to call home!
Location
State MD
County Washington
Zoning A(R)
Rooms
Other Rooms Living Room, Dining Room, Kitchen, Family Room, Basement, Laundry, Mud Room, Storage Room
Basement Fully Finished
Main Level Bedrooms 3
Interior
Interior Features Kitchen - Country, Dining Area, Window Treatments, Primary Bath(s), Wood Floors, Floor Plan - Open
Hot Water Electric
Heating Forced Air
Cooling Central A/C
Fireplaces Number 2
Fireplaces Type Equipment, Mantel(s)
Equipment Dishwasher, Exhaust Fan, Intercom, Oven/Range - Electric, Range Hood, Refrigerator
Fireplace Y
Window Features Double Pane,Palladian,Screens,Skylights
Appliance Dishwasher, Exhaust Fan, Intercom, Oven/Range - Electric, Range Hood, Refrigerator
Heat Source Electric
Exterior
Parking Features Garage - Side Entry
Garage Spaces 2.0
Fence Partially
Water Access N
View Mountain, Pasture
Roof Type Asphalt
Accessibility Other
Road Frontage City/County
Attached Garage 2
Total Parking Spaces 2
Garage Y
Building
Lot Description Cleared, Front Yard, Open, Private, Rear Yard, Rural
Story 2
Foundation Permanent
Sewer Private Septic Tank
Water Well
Architectural Style Ranch/Rambler
Level or Stories 2
Additional Building Above Grade, Below Grade
Structure Type Cathedral Ceilings
New Construction N
Schools
Elementary Schools Rockland Woods
Middle Schools Boonsboro
High Schools Boonsboro Sr
School District Washington County Public Schools
Others
Senior Community No
Tax ID 2206012256
Ownership Fee Simple
SqFt Source Assessor
Special Listing Condition Standard
Read Less Info
Want to know what your home might be worth? Contact us for a FREE valuation!

Our team is ready to help you sell your home for the highest possible price ASAP

Bought with Kim Mozick • RE/MAX Results

"My job is to find and attract mastery-based agents to the office, protect the culture, and make sure everyone is happy! "
GET MORE INFORMATION






