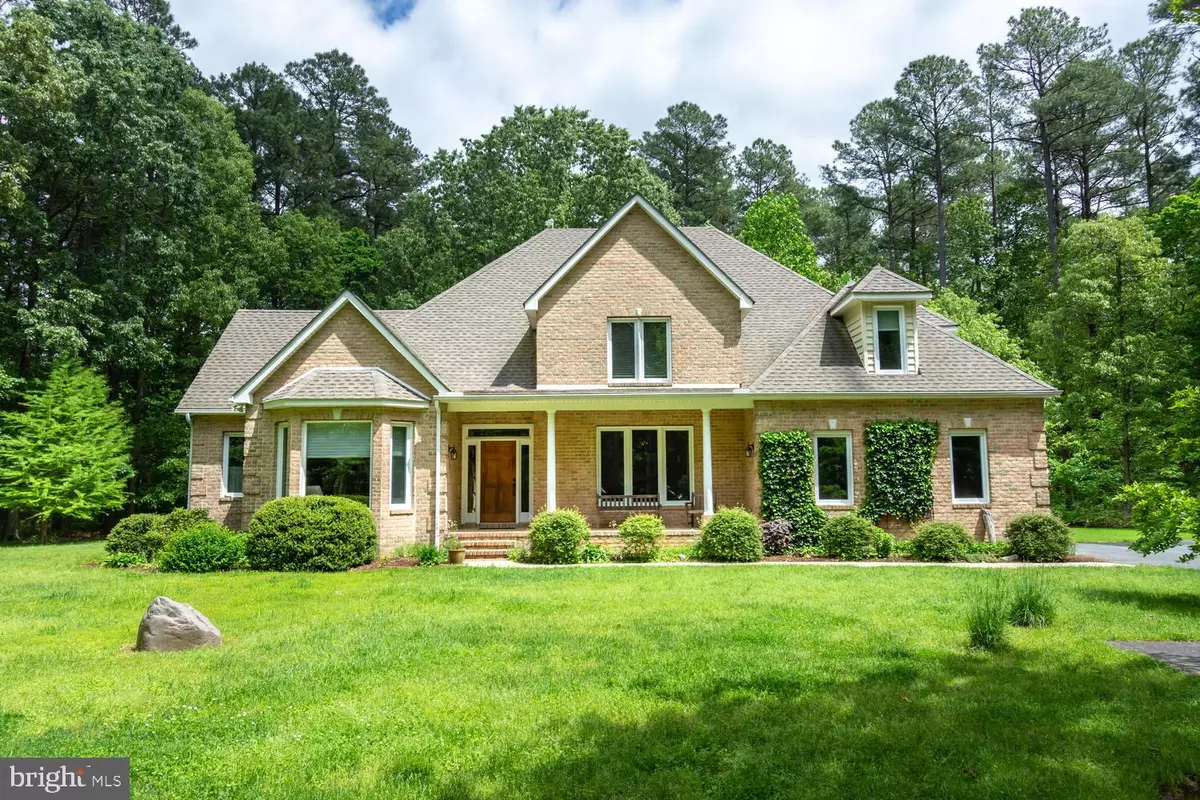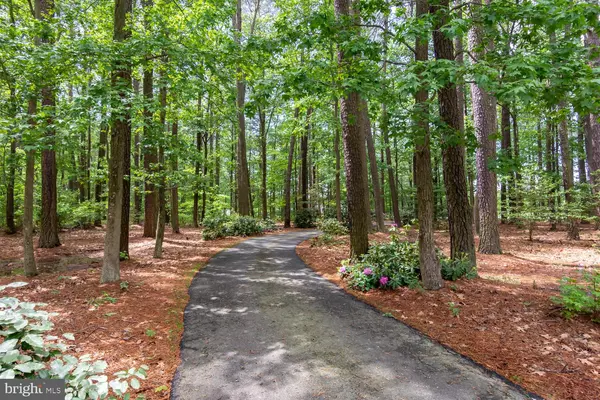$710,000
$729,000
2.6%For more information regarding the value of a property, please contact us for a free consultation.
3 Beds
3 Baths
3,363 SqFt
SOLD DATE : 01/17/2023
Key Details
Sold Price $710,000
Property Type Single Family Home
Sub Type Detached
Listing Status Sold
Purchase Type For Sale
Square Footage 3,363 sqft
Price per Sqft $211
Subdivision Travelers Rest
MLS Listing ID MDTA2004300
Sold Date 01/17/23
Style Colonial,Transitional
Bedrooms 3
Full Baths 2
Half Baths 1
HOA Y/N N
Abv Grd Liv Area 3,363
Originating Board BRIGHT
Year Built 1999
Annual Tax Amount $5,350
Tax Year 2022
Lot Size 5.811 Acres
Acres 5.81
Lot Dimensions 0.00 x 0.00
Property Description
Wonderful combination of traditional rooms incorporated into an open floor plan with first floor primary bedroom suite that opens to private deck. Soaring ceilings in living/family room with gas fireplace and connecting gourmet kitchen with quality appliances, granite counters which adjoins newly constructed screened porch that leads to bluestone patio and lovely Koi pond. First floor has a study and formal dining room and laundry room as well. You will find two bedrooms, hobby room , full bath ,overlook and storage room upstairs . Great location between Easton and Saint Michaels and nicely sited to bring in natural light. House is gently set back from the road ,paved driveway lines with mature Rhododendrons along paved driveway, two car garage and detached storage building. Property has been carefully maintained and is move in ready.
Location
State MD
County Talbot
Zoning R
Direction West
Rooms
Other Rooms Living Room, Dining Room, Primary Bedroom, Bedroom 2, Bedroom 3, Kitchen, Den, Foyer, 2nd Stry Fam Ovrlk, Laundry, Bathroom 2, Attic, Hobby Room, Primary Bathroom, Screened Porch
Main Level Bedrooms 1
Interior
Interior Features Built-Ins, Carpet, Wood Floors, Window Treatments, Walk-in Closet(s), Upgraded Countertops, Kitchen - Island, Formal/Separate Dining Room, Floor Plan - Open, Ceiling Fan(s)
Hot Water Electric
Heating Forced Air
Cooling Central A/C
Flooring Hardwood, Ceramic Tile, Carpet
Fireplaces Number 1
Fireplaces Type Gas/Propane
Equipment Cooktop, Oven - Wall, Refrigerator, Six Burner Stove, Stainless Steel Appliances, Washer, Water Heater, Dryer, Dishwasher
Fireplace Y
Window Features Double Pane,Insulated
Appliance Cooktop, Oven - Wall, Refrigerator, Six Burner Stove, Stainless Steel Appliances, Washer, Water Heater, Dryer, Dishwasher
Heat Source Propane - Owned
Laundry Main Floor
Exterior
Exterior Feature Terrace, Deck(s), Porch(es)
Parking Features Garage Door Opener, Inside Access
Garage Spaces 6.0
Water Access N
View Trees/Woods, Garden/Lawn
Roof Type Architectural Shingle
Street Surface Paved
Accessibility Other
Porch Terrace, Deck(s), Porch(es)
Attached Garage 2
Total Parking Spaces 6
Garage Y
Building
Lot Description Backs to Trees, Landscaping, Level, Partly Wooded, Private
Story 2
Foundation Crawl Space
Sewer On Site Septic
Water Well
Architectural Style Colonial, Transitional
Level or Stories 2
Additional Building Above Grade, Below Grade
Structure Type 9'+ Ceilings,Cathedral Ceilings
New Construction N
Schools
School District Talbot County Public Schools
Others
Senior Community No
Tax ID 01-058290
Ownership Fee Simple
SqFt Source Assessor
Security Features Smoke Detector,Security System
Special Listing Condition Standard
Read Less Info
Want to know what your home might be worth? Contact us for a FREE valuation!

Our team is ready to help you sell your home for the highest possible price ASAP

Bought with Jana Meredith • Meredith Fine Properties
GET MORE INFORMATION
Agent | License ID: 0225193218 - VA, 5003479 - MD
+1(703) 298-7037 | jason@jasonandbonnie.com






