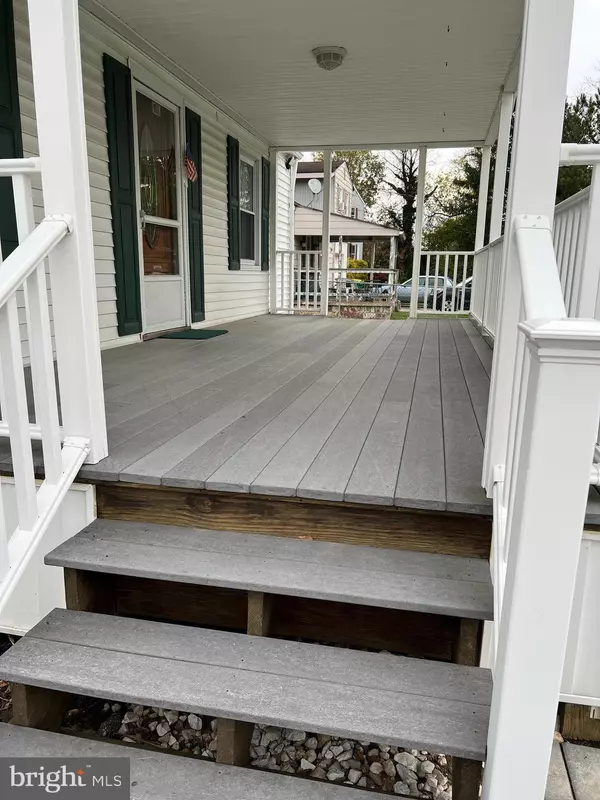$295,000
$290,000
1.7%For more information regarding the value of a property, please contact us for a free consultation.
3 Beds
2 Baths
1,425 SqFt
SOLD DATE : 01/13/2023
Key Details
Sold Price $295,000
Property Type Single Family Home
Sub Type Detached
Listing Status Sold
Purchase Type For Sale
Square Footage 1,425 sqft
Price per Sqft $207
Subdivision Cooper Farms
MLS Listing ID DENC2034596
Sold Date 01/13/23
Style Ranch/Rambler
Bedrooms 3
Full Baths 2
HOA Y/N N
Abv Grd Liv Area 1,425
Originating Board BRIGHT
Year Built 1946
Annual Tax Amount $693
Tax Year 2022
Lot Size 0.270 Acres
Acres 0.27
Lot Dimensions 75.00 x 159.70
Property Description
Welcome home and to the community of Cooper Farms. This 3 bedroom, 2 full bath ranch home on a cul-de-sac, is ready for its new owner to make it their home. Beautiful, low maintenance, oversized front porch. Enjoy the wood-burning fireplace on those cool evenings. Separate dining room and large kitchen. Enjoy the 3-season room leading to the large backyard. Large primary bedroom with full bath and lots of closet space. The 1 car garage provides great space for bikes, toys, storage, or whatever you need it to be. Bonus: two driveways with lots of extra parking.
Located in the Red Clay Consolidated School District and close proximity to Brandywine Springs Park,
Delcastle Recreational Park, Kirkwood Highway, Kohls, Acme, schools, shopping, restaurants, and more.
Don't miss this home on your tour!
Buyer should be advised that this is an estate sale and the estate is unable make repairs. Any inspections buyer has done will be for informational purposes only.
Location
State DE
County New Castle
Area Elsmere/Newport/Pike Creek (30903)
Zoning NC6.5
Rooms
Other Rooms Dining Room, Primary Bedroom, Bedroom 2, Bedroom 3, Kitchen, Family Room, Bonus Room, Primary Bathroom, Full Bath
Main Level Bedrooms 3
Interior
Hot Water Electric
Cooling Central A/C
Fireplaces Number 1
Fireplaces Type Wood
Furnishings No
Fireplace Y
Heat Source Oil
Laundry Main Floor
Exterior
Parking Features Garage - Front Entry
Garage Spaces 9.0
Water Access N
Accessibility None
Total Parking Spaces 9
Garage Y
Building
Lot Description Backs - Open Common Area, Cul-de-sac, Front Yard, Open, Rear Yard, SideYard(s)
Story 1
Foundation Slab
Sewer Public Sewer
Water Public
Architectural Style Ranch/Rambler
Level or Stories 1
Additional Building Above Grade, Below Grade
New Construction N
Schools
Elementary Schools Anna P. Mote
High Schools Thomas Mckean
School District Red Clay Consolidated
Others
Senior Community No
Tax ID 08-039.10-134
Ownership Fee Simple
SqFt Source Assessor
Acceptable Financing Cash, Conventional
Listing Terms Cash, Conventional
Financing Cash,Conventional
Special Listing Condition Standard
Read Less Info
Want to know what your home might be worth? Contact us for a FREE valuation!

Our team is ready to help you sell your home for the highest possible price ASAP

Bought with Yadira Galindo • BHHS Fox & Roach-Christiana
GET MORE INFORMATION
Agent | License ID: 0225193218 - VA, 5003479 - MD
+1(703) 298-7037 | jason@jasonandbonnie.com






