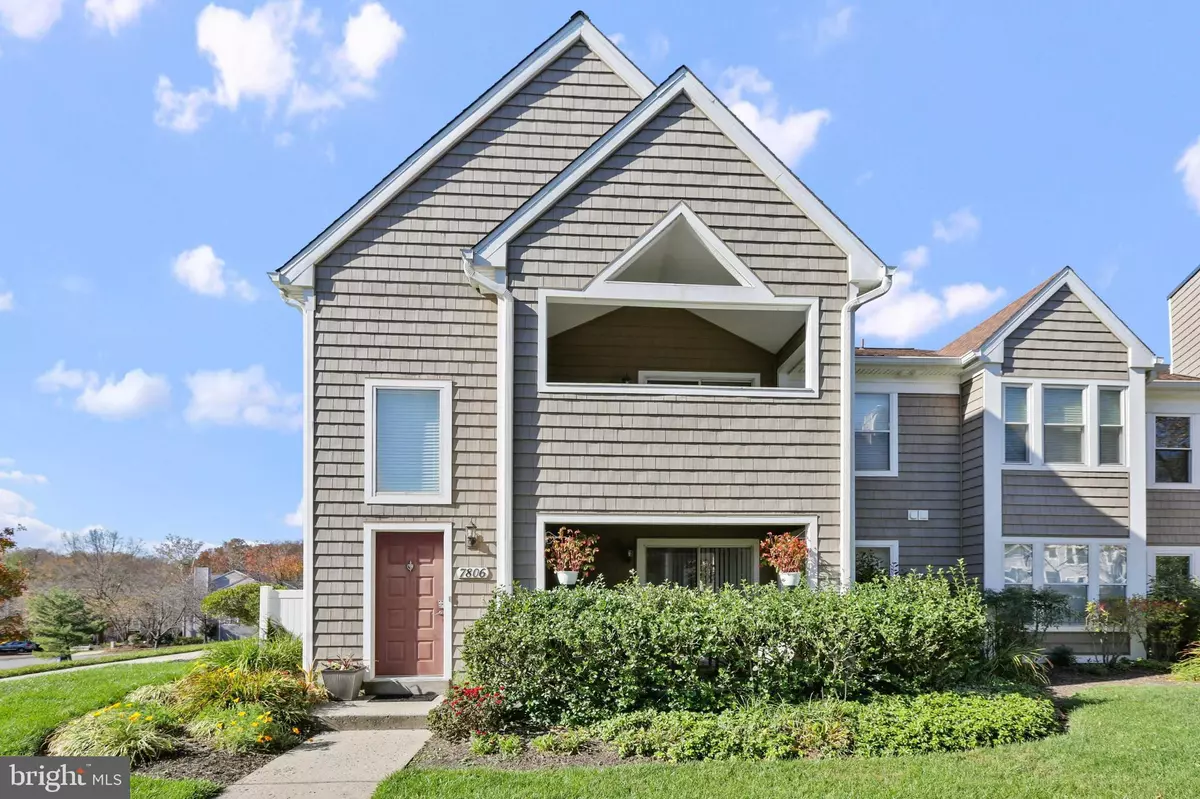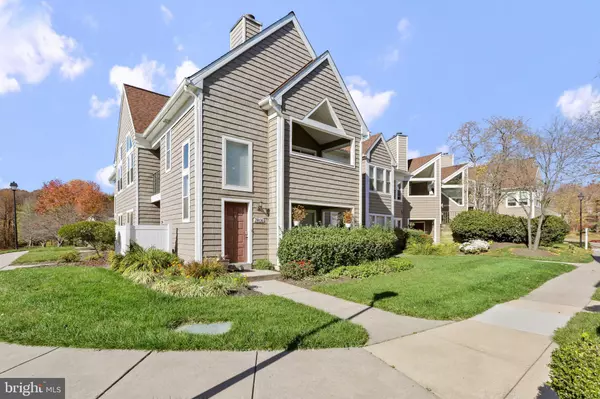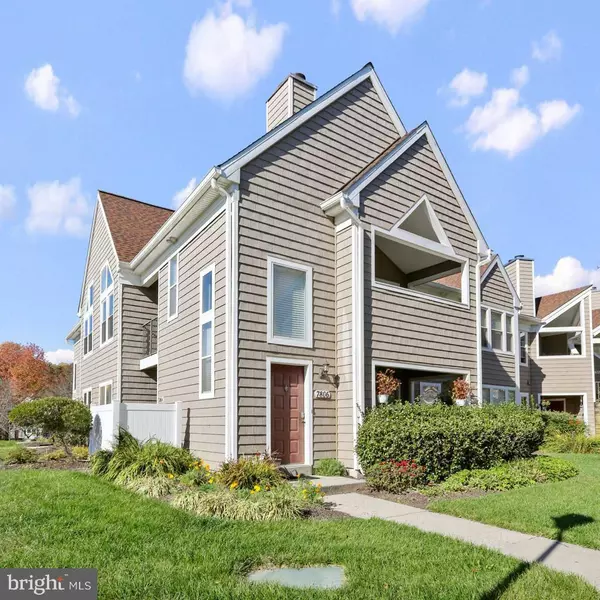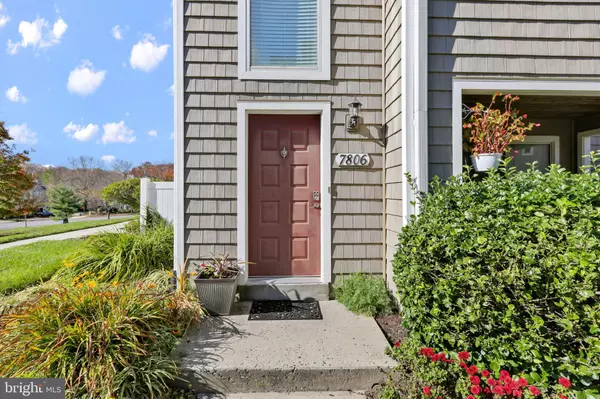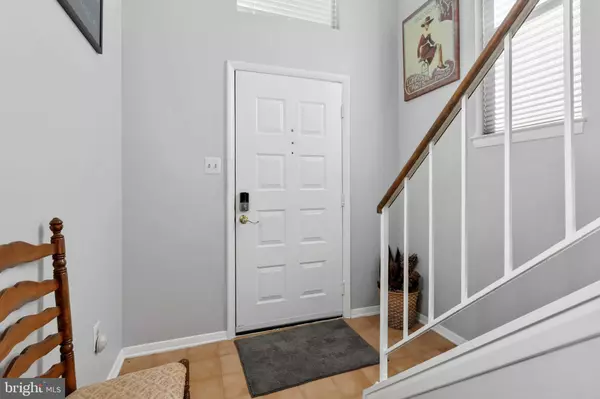$318,800
$320,000
0.4%For more information regarding the value of a property, please contact us for a free consultation.
2 Beds
2 Baths
1,101 SqFt
SOLD DATE : 01/06/2023
Key Details
Sold Price $318,800
Property Type Condo
Sub Type Condo/Co-op
Listing Status Sold
Purchase Type For Sale
Square Footage 1,101 sqft
Price per Sqft $289
Subdivision Woodland Village
MLS Listing ID MDHW2022696
Sold Date 01/06/23
Style Contemporary
Bedrooms 2
Full Baths 2
Condo Fees $277/mo
HOA Fees $24/ann
HOA Y/N Y
Abv Grd Liv Area 1,101
Originating Board BRIGHT
Year Built 1988
Annual Tax Amount $3,711
Tax Year 2022
Property Description
Rarely available in highly sought Woodland Village! Beautifully-maintained 2 level, 2 bedroom, 2 full bath end unit TH condo. The open concept is flooded with natural light. Inviting living room with fireplace. Spacious kitchen open to dining and living rooms. Stunning updated hall bath with heated floors. Spacious Owners Suite with private bath, vaulted ceiling, built in shelving, and walk in closet. Great storage with attic space as well. Privately located with what is likely the best view in the complex, two balconies overlook open space, community outdoor pool & tennis courts. Minutes to MARC and close to major commuter routes and BWI Airport. Don't wait.
Location
State MD
County Howard
Zoning RSA8
Rooms
Other Rooms Living Room, Dining Room, Primary Bedroom, Bedroom 2, Kitchen, Foyer, Bathroom 2
Interior
Interior Features Floor Plan - Open, Walk-in Closet(s), Built-Ins, Attic
Hot Water Electric
Heating Heat Pump(s)
Cooling Central A/C
Fireplaces Number 1
Fireplace Y
Heat Source Electric
Exterior
Exterior Feature Deck(s)
Amenities Available Common Grounds, Community Center, Jog/Walk Path, Pool - Outdoor, Tennis Courts, Tot Lots/Playground
Water Access N
View Garden/Lawn
Accessibility None
Porch Deck(s)
Garage N
Building
Story 2
Foundation Slab
Sewer Public Sewer
Water Public
Architectural Style Contemporary
Level or Stories 2
Additional Building Above Grade, Below Grade
New Construction N
Schools
Middle Schools Mayfield Woods
High Schools Long Reach
School District Howard County Public School System
Others
Pets Allowed Y
HOA Fee Include Common Area Maintenance,Snow Removal,Lawn Maintenance,Ext Bldg Maint,Trash
Senior Community No
Tax ID 1401217488
Ownership Condominium
Acceptable Financing Conventional, FHA, VA
Listing Terms Conventional, FHA, VA
Financing Conventional,FHA,VA
Special Listing Condition Standard
Pets Allowed Dogs OK, Cats OK
Read Less Info
Want to know what your home might be worth? Contact us for a FREE valuation!

Our team is ready to help you sell your home for the highest possible price ASAP

Bought with Andrea Thomas • Northrop Realty
GET MORE INFORMATION
Agent | License ID: 0225193218 - VA, 5003479 - MD
+1(703) 298-7037 | jason@jasonandbonnie.com

