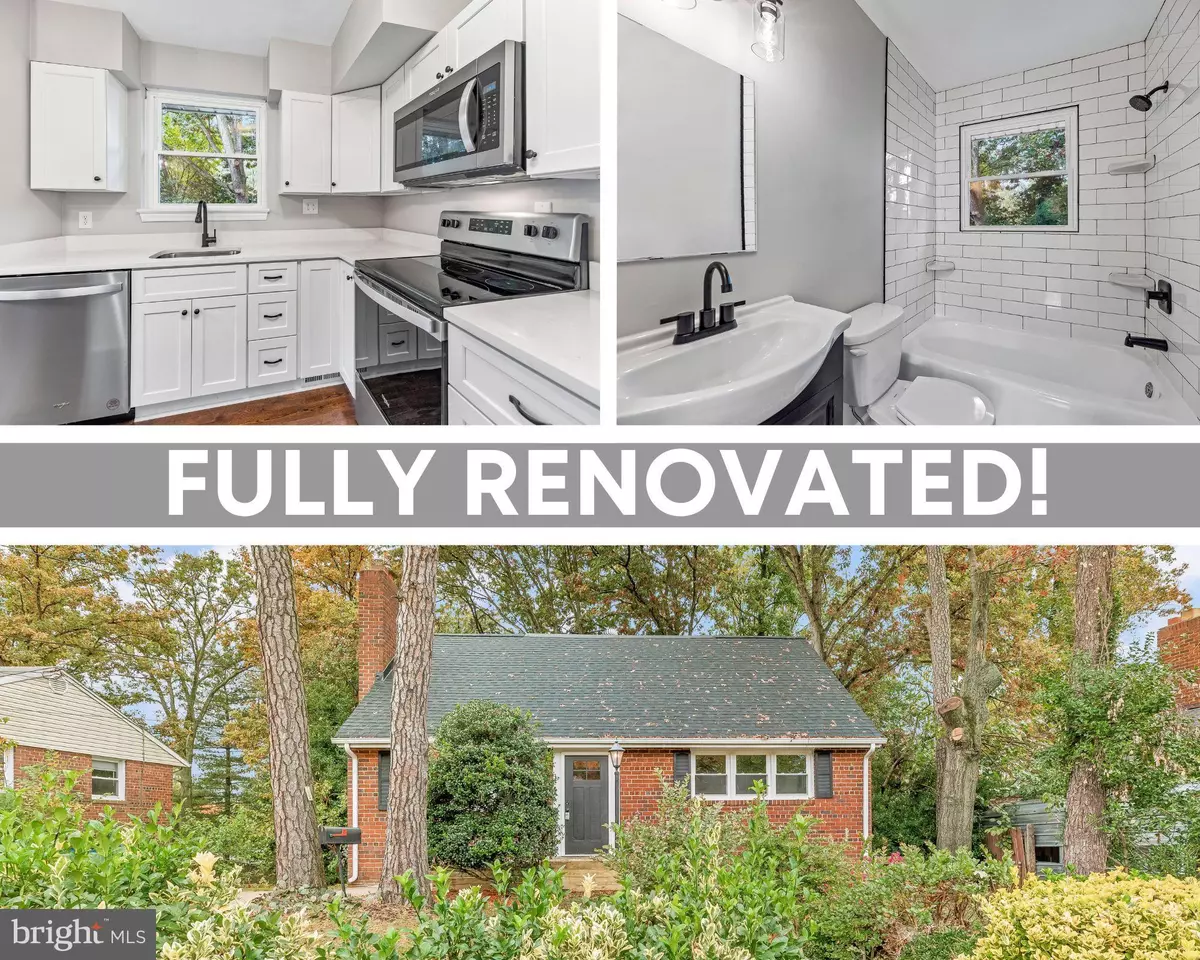$395,000
$399,900
1.2%For more information regarding the value of a property, please contact us for a free consultation.
4 Beds
2 Baths
1,365 SqFt
SOLD DATE : 01/23/2023
Key Details
Sold Price $395,000
Property Type Single Family Home
Sub Type Detached
Listing Status Sold
Purchase Type For Sale
Square Footage 1,365 sqft
Price per Sqft $289
Subdivision Carrollton
MLS Listing ID MDPG2065270
Sold Date 01/23/23
Style Cape Cod
Bedrooms 4
Full Baths 2
HOA Y/N N
Abv Grd Liv Area 1,365
Originating Board BRIGHT
Year Built 1958
Annual Tax Amount $5,920
Tax Year 2022
Lot Size 8,127 Sqft
Acres 0.19
Property Description
GORGEOUS!! FULLY RENOVATED!! New Roof, Windows, Central A/C, Fresh Paint, Updated Kitchen & Baths, & More! This 4 Bedroom 2 Bathroom Cape Cod shines from top to bottom! The original landscaping has been refreshed creating unique curb appeal. A concrete drive for 2 cars is a nice plus! Entering through the brand new front door you are greeted by gleaming refinished oak flooring that flow through the entire main floor & most of the second floor. The kitchen boasts white quartz countertops, white shaker cabinetry, stainless steel appliances, matte black hardware & stylish light fixtures! The kitchen opens nicely into the dining area & living room providing the perfect balance between open & traditional. Just down the hall is a full bathroom that is loaded with upgrades, the black mosaic flooring, subway tile, matte black fixtures, & custom vanity set it off! One large Bedroom could be used as a main floor primary bedroom & the second bedroom could serve many uses! Up the solid oak staircase, one very large bedroom could serve as the upstairs primary bedroom. A full bathroom with similar features to the bathroom below and a large custom vanity w/ quartz countertops are the highlight of the upper floor. The 4th bedroom w/ carpet completes this floor. The lower level has been cleaned, painted, and the floor has epoxy making this a perfect place for storage, a workshop, a kids play area, or for your vision of finishing! Somewhat rare for this neighborhood, this home has a walkout basement that leads to a grassy back yard, a patio, & a wooded area that could be cleared for additional yard in the future! This renovation has been done well! 30 year architectural roof, brand new windows, new a/c, & a brand new electrical panel will give any buyer peace of mind!
Location
State MD
County Prince Georges
Zoning RDF65
Rooms
Other Rooms Living Room, Dining Room, Bedroom 2, Bedroom 3, Bedroom 4, Kitchen, Basement, Bedroom 1, Bathroom 1, Bathroom 2
Basement Daylight, Full, Improved, Unfinished, Space For Rooms, Windows
Main Level Bedrooms 2
Interior
Interior Features Attic, Breakfast Area, Carpet, Combination Kitchen/Dining, Dining Area, Entry Level Bedroom, Family Room Off Kitchen, Floor Plan - Open, Formal/Separate Dining Room, Kitchen - Gourmet, Tub Shower, Upgraded Countertops, Wood Floors
Hot Water Natural Gas
Heating Forced Air
Cooling Central A/C
Flooring Hardwood, Carpet, Ceramic Tile
Fireplaces Number 1
Fireplaces Type Wood, Mantel(s), Brick
Equipment Built-In Microwave, Dishwasher, Dryer, Exhaust Fan, Oven/Range - Electric, Refrigerator, Stainless Steel Appliances, Washer
Fireplace Y
Window Features Double Pane,Vinyl Clad
Appliance Built-In Microwave, Dishwasher, Dryer, Exhaust Fan, Oven/Range - Electric, Refrigerator, Stainless Steel Appliances, Washer
Heat Source Natural Gas
Exterior
Exterior Feature Patio(s)
Fence Partially
Utilities Available Cable TV, Phone
Water Access N
Roof Type Architectural Shingle
Accessibility Other
Porch Patio(s)
Garage N
Building
Lot Description Backs to Trees, Front Yard, Landscaping, Private, Rear Yard, Trees/Wooded
Story 3
Foundation Slab, Brick/Mortar, Block
Sewer Public Sewer
Water Public
Architectural Style Cape Cod
Level or Stories 3
Additional Building Above Grade, Below Grade
Structure Type Dry Wall
New Construction N
Schools
School District Prince George'S County Public Schools
Others
Senior Community No
Tax ID 17202182301
Ownership Fee Simple
SqFt Source Assessor
Special Listing Condition Standard
Read Less Info
Want to know what your home might be worth? Contact us for a FREE valuation!

Our team is ready to help you sell your home for the highest possible price ASAP

Bought with Ana Medrano-Chavez • HomeSmart
GET MORE INFORMATION
Agent | License ID: 0225193218 - VA, 5003479 - MD
+1(703) 298-7037 | jason@jasonandbonnie.com






