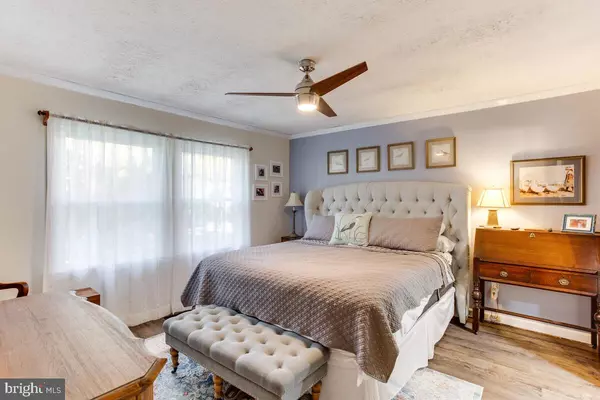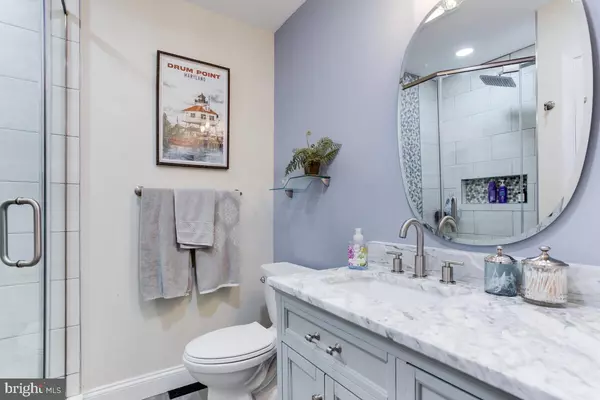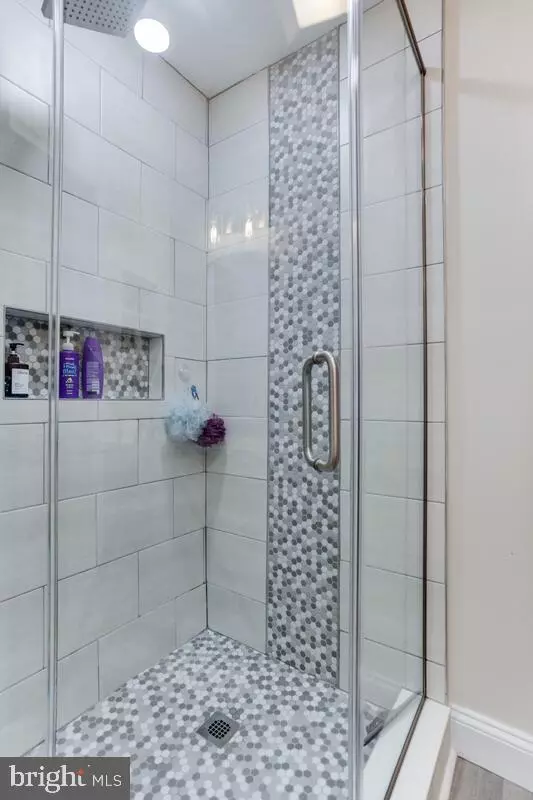$310,900
$299,900
3.7%For more information regarding the value of a property, please contact us for a free consultation.
3 Beds
2 Baths
1,288 SqFt
SOLD DATE : 01/09/2023
Key Details
Sold Price $310,900
Property Type Single Family Home
Sub Type Detached
Listing Status Sold
Purchase Type For Sale
Square Footage 1,288 sqft
Price per Sqft $241
Subdivision Chesapeake Ranch Estates
MLS Listing ID MDCA2008960
Sold Date 01/09/23
Style Ranch/Rambler
Bedrooms 3
Full Baths 2
HOA Fees $44/ann
HOA Y/N Y
Abv Grd Liv Area 1,288
Originating Board BRIGHT
Year Built 1985
Annual Tax Amount $2,472
Tax Year 2022
Lot Size 10,890 Sqft
Acres 0.25
Property Description
This cozy one level living home has received many updates! The master bedroom has a walk-in closet with built-ins and a beautifully updated en-suite bathroom with linen closet. The family room has cathedral ceilings, a wood burning fireplace and is open to the dining room and kitchen. The kitchen has beautiful live wood edge floating shelves as well as plenty of cabinet space. You can access your private back deck through the dining room sliding door. The home has new windows and an unfinished basement with lots of potential, (entry in the back of home). The addition of the .22 acre lot next door, and the protected green space on the other side of the home, makes this a great little wooded oasis with tons of privacy.
Private community offers 3 beaches, playground, gardens, ball field and more! Close to dining, parks, shopping and an easy commute to PAX Naval Air Station.
Location
State MD
County Calvert
Zoning R
Rooms
Other Rooms Kitchen, Family Room, Laundry
Basement Outside Entrance, Partial
Main Level Bedrooms 3
Interior
Interior Features Entry Level Bedroom, Walk-in Closet(s)
Hot Water Electric
Heating Heat Pump(s)
Cooling Central A/C
Fireplaces Number 1
Fireplaces Type Wood
Fireplace Y
Heat Source Electric
Laundry Main Floor
Exterior
Garage Spaces 3.0
Water Access N
Accessibility 2+ Access Exits
Total Parking Spaces 3
Garage N
Building
Story 1
Foundation Slab
Sewer Private Septic Tank
Water Community, Public
Architectural Style Ranch/Rambler
Level or Stories 1
Additional Building Above Grade, Below Grade
New Construction N
Schools
School District Calvert County Public Schools
Others
Senior Community No
Tax ID 0501098977
Ownership Fee Simple
SqFt Source Estimated
Special Listing Condition Standard
Read Less Info
Want to know what your home might be worth? Contact us for a FREE valuation!

Our team is ready to help you sell your home for the highest possible price ASAP

Bought with Jacob R Grier • Baldus Real Estate, Inc.
GET MORE INFORMATION
Agent | License ID: 0225193218 - VA, 5003479 - MD
+1(703) 298-7037 | jason@jasonandbonnie.com






