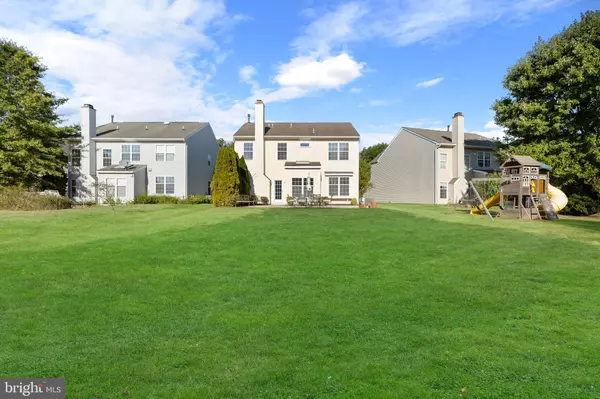$535,000
$549,900
2.7%For more information regarding the value of a property, please contact us for a free consultation.
3 Beds
3 Baths
1,748 SqFt
SOLD DATE : 01/09/2023
Key Details
Sold Price $535,000
Property Type Single Family Home
Sub Type Detached
Listing Status Sold
Purchase Type For Sale
Square Footage 1,748 sqft
Price per Sqft $306
Subdivision Stonegate
MLS Listing ID NJME2021470
Sold Date 01/09/23
Style Colonial
Bedrooms 3
Full Baths 2
Half Baths 1
HOA Fees $118/qua
HOA Y/N Y
Abv Grd Liv Area 1,748
Originating Board BRIGHT
Year Built 1997
Annual Tax Amount $11,168
Tax Year 2021
Lot Size 6,451 Sqft
Acres 0.15
Lot Dimensions 0.00 x 0.00
Property Description
Picturesque, brick front, EAST facing colonial home with amazing view of sunset from backyard in premium location in desirable Stonegate Development. A charming front porch surrounded by landscaping and trees welcomes you to this beautiful home. This spacious 3 bedroom, 2.5 bath has 9' ceilings on the first floor with decorative crown moldings and detailed trim including doors, windows. Brand new flooring(luxury vinyl on 1st floor and laminate 2nd floor), fresh paint and new lighting throughout truly makes this home feel brand new. No need to worry about major expenses, pack your furniture and move right in! New heater(HVAC) and Central Air Conditioner with smart thermostat. Newer stainless steel appliances and newer washer and dryer. The newly updated kitchen with granite counter top, undermount sink, faucet and backsplash. The house has a 2-story foyer with renovated hardwood stairway. The formal living and dining room combination is ideal for entertaining, while the convenient-planned kitchen adjoins with the breakfast area with a skylight. Bonus pantry space. The family room with a wood burning fireplace is open to the kitchen. Upstairs, the master suite has dual closets and a private bathroom boasting double vanities, a soaking tub, separate shower stall and a linen closet. Two more spacious bedrooms and full bath complete the second floor. The floored attic for storage is accessible by pull-down stairs. Built-in surround speakers throughout the house. Attached finished and painted 2-car garage with garage opener. Large, stoned patio, playground and privacy tree, incredible view of sunset and beautiful nature from private, fenced backyard. HOA includes common area maintenance, snow and garbage removal, and tennis courts. Toll Brother builder constructed. Close to Princeton, shopping, restaurants and major highways.
Location
State NJ
County Mercer
Area East Windsor Twp (21101)
Zoning R3
Rooms
Other Rooms Living Room, Dining Room, Primary Bedroom, Bedroom 2, Bedroom 3, Kitchen, Family Room, Foyer, Laundry
Interior
Interior Features Attic, Breakfast Area, Crown Moldings, Dining Area, Family Room Off Kitchen, Floor Plan - Open, Kitchen - Eat-In, Primary Bath(s), Recessed Lighting, Soaking Tub, Stall Shower, Tub Shower, Upgraded Countertops
Hot Water Natural Gas
Heating Forced Air
Cooling Central A/C
Flooring Ceramic Tile, Laminated
Fireplaces Number 1
Fireplaces Type Mantel(s)
Fireplace Y
Heat Source Natural Gas
Laundry Main Floor
Exterior
Exterior Feature Patio(s)
Parking Features Additional Storage Area
Garage Spaces 2.0
Fence Fully
Amenities Available Tennis Courts
Water Access N
Accessibility None
Porch Patio(s)
Attached Garage 2
Total Parking Spaces 2
Garage Y
Building
Story 2
Foundation Other
Sewer Public Sewer
Water Public
Architectural Style Colonial
Level or Stories 2
Additional Building Above Grade, Below Grade
Structure Type 2 Story Ceilings
New Construction N
Schools
Elementary Schools Perry L Drew
School District East Windsor Regional Schools
Others
Senior Community No
Tax ID 01-00009 02-00013
Ownership Fee Simple
SqFt Source Assessor
Special Listing Condition Standard
Read Less Info
Want to know what your home might be worth? Contact us for a FREE valuation!

Our team is ready to help you sell your home for the highest possible price ASAP

Bought with NON MEMBER • Non Subscribing Office
GET MORE INFORMATION
Agent | License ID: 0225193218 - VA, 5003479 - MD
+1(703) 298-7037 | jason@jasonandbonnie.com






