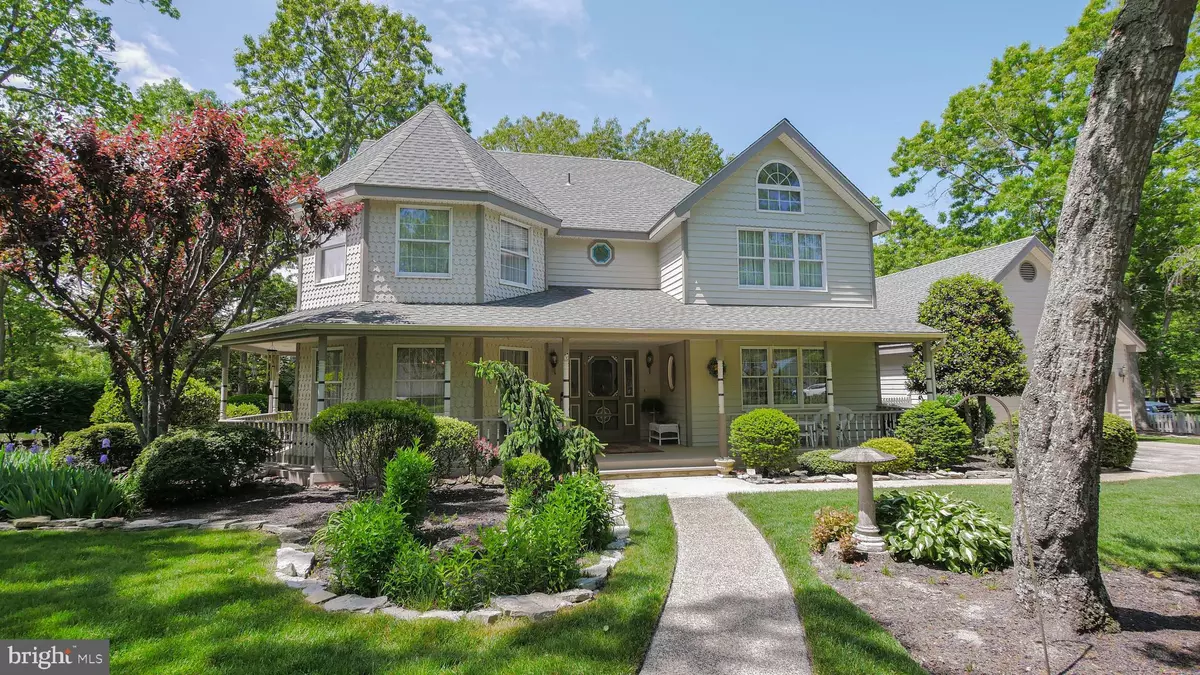$565,000
$598,500
5.6%For more information regarding the value of a property, please contact us for a free consultation.
4 Beds
3 Baths
3,288 SqFt
SOLD DATE : 01/06/2023
Key Details
Sold Price $565,000
Property Type Single Family Home
Sub Type Detached
Listing Status Sold
Purchase Type For Sale
Square Footage 3,288 sqft
Price per Sqft $171
Subdivision Ocean View
MLS Listing ID NJCM2001132
Sold Date 01/06/23
Style Victorian
Bedrooms 4
Full Baths 2
Half Baths 1
HOA Y/N N
Abv Grd Liv Area 3,288
Originating Board BRIGHT
Year Built 1987
Annual Tax Amount $8,259
Tax Year 2021
Lot Size 0.572 Acres
Acres 0.57
Lot Dimensions 172.00 x 145.00
Property Description
Rare opportunity to move into this highly sought-after BEAUTIFUL Victorian neighborhood. This pristine home offers spacious living areas both inside and out! Highlights of this four-bedroom home include vaulted ceilings, a spa-like main bath, 3,200 + sq feet, a formal living room, and an oversized dining room for entertaining family and friends, The large eat-in kitchen leads into a warm and welcoming family room. A bright and sunny all seasons room off the family room adds more bonus space for relaxing and opens up to the rear deck. The unfinished basement with 9'ceilings has unlimited potential. A two-car garage and outdoor shed provide additional storage space. Other features include gas heat, central air, a newer HVAC system, and laundry hookups on the 1st and 2nd floors. This meticulously maintained home located on a corner lot has been lovingly maintained with lush manicured landscaping. Call today before it's gone!
Location
State NJ
County Cape May
Area Upper Twp (20511)
Zoning R
Rooms
Basement Unfinished
Interior
Hot Water Natural Gas
Heating Central
Cooling Ceiling Fan(s), Central A/C
Heat Source Natural Gas
Exterior
Parking Features Garage - Front Entry, Additional Storage Area
Garage Spaces 2.0
Water Access N
Accessibility None
Total Parking Spaces 2
Garage Y
Building
Story 2
Foundation Slab
Sewer Septic Exists
Water Well
Architectural Style Victorian
Level or Stories 2
Additional Building Above Grade, Below Grade
New Construction N
Schools
Middle Schools Upper Township
School District Upper Township Public Schools
Others
Senior Community No
Tax ID 11-00574 01-00006
Ownership Fee Simple
SqFt Source Assessor
Special Listing Condition Standard
Read Less Info
Want to know what your home might be worth? Contact us for a FREE valuation!

Our team is ready to help you sell your home for the highest possible price ASAP

Bought with Megan Zerbo • Balsley-Losco Realtors
GET MORE INFORMATION
Agent | License ID: 0225193218 - VA, 5003479 - MD
+1(703) 298-7037 | jason@jasonandbonnie.com






