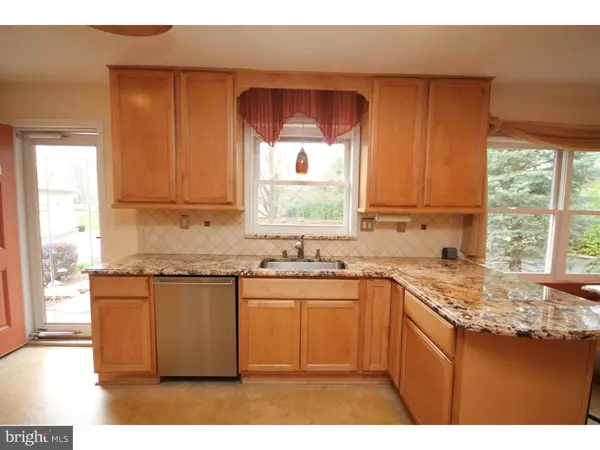$379,900
$386,900
1.8%For more information regarding the value of a property, please contact us for a free consultation.
4 Beds
4 Baths
2,270 SqFt
SOLD DATE : 12/20/2016
Key Details
Sold Price $379,900
Property Type Single Family Home
Sub Type Detached
Listing Status Sold
Purchase Type For Sale
Square Footage 2,270 sqft
Price per Sqft $167
Subdivision None Available
MLS Listing ID 1003334109
Sold Date 12/20/16
Style Ranch/Rambler
Bedrooms 4
Full Baths 4
HOA Y/N N
Abv Grd Liv Area 2,270
Originating Board TREND
Year Built 1968
Annual Tax Amount $9,175
Tax Year 2016
Lot Size 2.770 Acres
Acres 2.77
Lot Dimensions 0X0
Property Description
One of a kind custom brick ranch home with lots of improvements and upgrades nestled on 2.77 acres with a newer detached three car free span garage with finished attic! This unbelievable value offers a formal living room with a fireplace, formal dining room, Ultra eat in kitchen with all the bells and whistles, upgraded cabinets, custom bench seating, granite countertops, and Bosch appliances, a family area, four good size bedrooms and four full bathrooms! The master bedroom and bathroom are outstanding! The basement is finished with a wet bar, full bath, 2nd kitchen and other rooms for enjoyment and entertainment. The lot and the circular rear driveway is very convenient for ample parking and has special custom landscape lighting, new outside stone fireplace with seating and EP Henry patio paver walkway, above ground pool with trex deck and night lighting also upgraded landscaping and privacy trees. Upgrades include new heater, new hot water heater, new electrical, new air conditioner, gutter guards on house, garage and shed, newly sanded hardwood floors, new windows and new front door with side lights.
Location
State NJ
County Mercer
Area Hamilton Twp (21103)
Zoning RES.
Rooms
Other Rooms Living Room, Dining Room, Primary Bedroom, Bedroom 2, Bedroom 3, Kitchen, Family Room, Bedroom 1, Attic
Basement Full, Fully Finished
Interior
Interior Features Primary Bath(s), Ceiling Fan(s), Attic/House Fan, 2nd Kitchen, Wet/Dry Bar, Stall Shower, Kitchen - Eat-In
Hot Water Natural Gas
Heating Gas, Hot Water, Baseboard, Zoned
Cooling Central A/C
Flooring Wood, Fully Carpeted, Tile/Brick
Fireplaces Number 1
Fireplaces Type Brick, Gas/Propane
Equipment Cooktop, Oven - Wall, Dishwasher, Built-In Microwave
Fireplace Y
Window Features Energy Efficient,Replacement
Appliance Cooktop, Oven - Wall, Dishwasher, Built-In Microwave
Heat Source Natural Gas
Laundry Basement
Exterior
Exterior Feature Deck(s), Patio(s)
Parking Features Garage Door Opener, Oversized
Garage Spaces 6.0
Pool Above Ground
Water Access N
Roof Type Pitched,Shingle
Accessibility None
Porch Deck(s), Patio(s)
Total Parking Spaces 6
Garage Y
Building
Lot Description Level, Front Yard, Rear Yard, SideYard(s)
Story 1
Foundation Brick/Mortar
Sewer Public Sewer
Water Public
Architectural Style Ranch/Rambler
Level or Stories 1
Additional Building Above Grade, Shed
New Construction N
Schools
School District Hamilton Township
Others
Senior Community No
Tax ID 03-02721-00076
Ownership Fee Simple
Read Less Info
Want to know what your home might be worth? Contact us for a FREE valuation!

Our team is ready to help you sell your home for the highest possible price ASAP

Bought with Bob Weber • RE/MAX Tri County
GET MORE INFORMATION
Agent | License ID: 0225193218 - VA, 5003479 - MD
+1(703) 298-7037 | jason@jasonandbonnie.com






