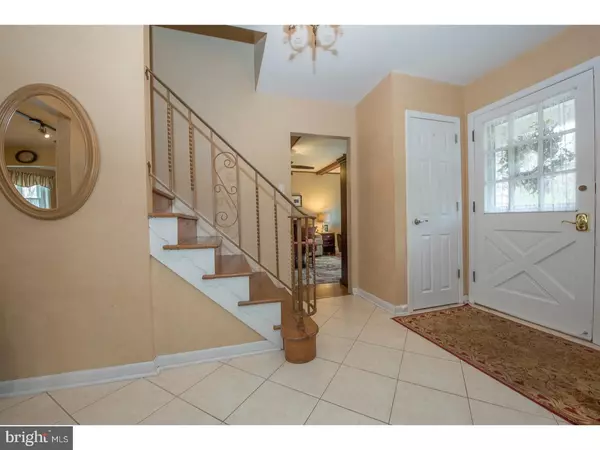$373,000
$369,900
0.8%For more information regarding the value of a property, please contact us for a free consultation.
4 Beds
3 Baths
2,238 SqFt
SOLD DATE : 06/29/2018
Key Details
Sold Price $373,000
Property Type Single Family Home
Sub Type Detached
Listing Status Sold
Purchase Type For Sale
Square Footage 2,238 sqft
Price per Sqft $166
Subdivision The Pines
MLS Listing ID 1000379778
Sold Date 06/29/18
Style Colonial
Bedrooms 4
Full Baths 2
Half Baths 1
HOA Y/N N
Abv Grd Liv Area 2,238
Originating Board TREND
Year Built 1969
Annual Tax Amount $5,586
Tax Year 2018
Lot Size 0.409 Acres
Acres 0.41
Lot Dimensions 109
Property Description
Welcome Home to this fantastic 4-bedroom colonial in Methacton School District! This home has been lovingly cared for with pride of ownership apparent throughout. The kitchen has SS appliances and white custom cabinets, a French farm sink, a butcher-block island and a large pantry. The kitchen opens to a large dining room with new bay windows perfect for entertaining. The formal living room boasts a wood-burning fireplace with large windows, plenty of natural light and hardwood floors. The family room is oversized with neutral paneling and a super-sized storage area. The main floor is completed with a powder room and a mud/laundry room off the garage and private back deck. The master bedroom is oversized and features a walk-in closet and dressing area, along with a second large closet and master bath. The second floor has 3 spacious rooms with large closets and hardwood floors. The basement has a walkout slider and is ready for your to put own custom design on it. This exceptional house has everything you look for in a home; great schools, great neighborhood, private views, charming upgrades, plenty of storage, and has been meticulously maintained by the current owners. This home is just waiting for its next chapter to be written! Located close to 422, 476, KOP Mall, and the Providence Oaks Town Center, featuring great shops and restaurants. If you are looking to enjoy the outdoors, the Audubon Bird Sanctuary, ARA Baseball fields, and miles of biking and walking trails are around the corner.
Location
State PA
County Montgomery
Area Lower Providence Twp (10643)
Zoning R2
Rooms
Other Rooms Living Room, Dining Room, Primary Bedroom, Bedroom 2, Bedroom 3, Kitchen, Family Room, Bedroom 1, Laundry, Attic
Basement Full, Unfinished, Outside Entrance
Interior
Interior Features Primary Bath(s), Butlers Pantry, Ceiling Fan(s), Exposed Beams, Stall Shower, Kitchen - Eat-In
Hot Water Oil
Heating Oil, Hot Water
Cooling Central A/C
Flooring Wood, Fully Carpeted, Vinyl, Tile/Brick, Marble
Fireplaces Number 1
Fireplaces Type Brick
Equipment Cooktop, Built-In Range, Oven - Wall, Oven - Self Cleaning, Dishwasher, Energy Efficient Appliances, Built-In Microwave
Fireplace Y
Window Features Bay/Bow
Appliance Cooktop, Built-In Range, Oven - Wall, Oven - Self Cleaning, Dishwasher, Energy Efficient Appliances, Built-In Microwave
Heat Source Oil
Laundry Main Floor
Exterior
Exterior Feature Deck(s), Porch(es)
Garage Spaces 4.0
Utilities Available Cable TV
Water Access N
Roof Type Pitched
Accessibility None
Porch Deck(s), Porch(es)
Attached Garage 1
Total Parking Spaces 4
Garage Y
Building
Lot Description Level, Sloping, Open, Trees/Wooded, Front Yard, Rear Yard, SideYard(s)
Story 2
Foundation Concrete Perimeter
Sewer Public Sewer
Water Public
Architectural Style Colonial
Level or Stories 2
Additional Building Above Grade
New Construction N
Schools
Middle Schools Arcola
High Schools Methacton
School District Methacton
Others
Pets Allowed Y
Senior Community No
Tax ID 43-00-08644-007
Ownership Fee Simple
Acceptable Financing Conventional, FHA 203(b)
Listing Terms Conventional, FHA 203(b)
Financing Conventional,FHA 203(b)
Pets Allowed Case by Case Basis
Read Less Info
Want to know what your home might be worth? Contact us for a FREE valuation!

Our team is ready to help you sell your home for the highest possible price ASAP

Bought with William D. Farina • Keller Williams Main Line
GET MORE INFORMATION
Agent | License ID: 0225193218 - VA, 5003479 - MD
+1(703) 298-7037 | jason@jasonandbonnie.com






