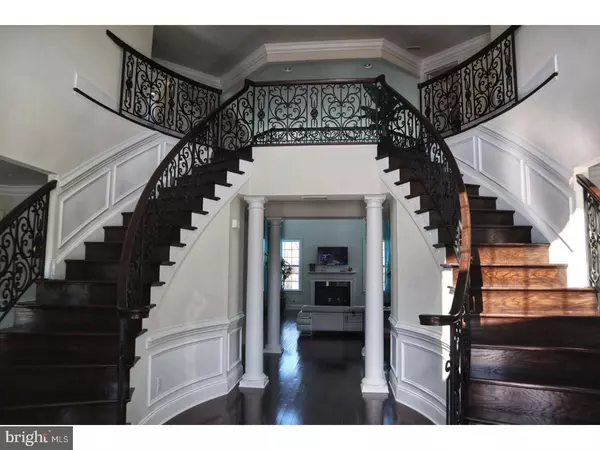$1,050,000
$1,120,000
6.3%For more information regarding the value of a property, please contact us for a free consultation.
6 Beds
7 Baths
7,866 SqFt
SOLD DATE : 06/29/2018
Key Details
Sold Price $1,050,000
Property Type Single Family Home
Sub Type Detached
Listing Status Sold
Purchase Type For Sale
Square Footage 7,866 sqft
Price per Sqft $133
Subdivision Estate At Mill Creek
MLS Listing ID 1000447026
Sold Date 06/29/18
Style Traditional
Bedrooms 6
Full Baths 6
Half Baths 1
HOA Fees $22/mo
HOA Y/N Y
Abv Grd Liv Area 7,866
Originating Board TREND
Year Built 2015
Annual Tax Amount $17,321
Tax Year 2018
Lot Size 0.740 Acres
Acres 0.74
Lot Dimensions 0X0
Property Description
Move right into this newer Henley model! The Henley boasts a two-story foyer with double turned staircases that opens to a spacious two-story great room with a fireplace. The staircase features a one of a kind, custom wrought iron railing, not available in any other home. The heart of this stunning home is its very large gourmet kitchen, which features generous counter space, a large island with ample seating, a double sink, and an expansive breakfast area with a built-in desk and access to a mud room with a closet and a laundry room. The master bedroom suite includes a secluded den with 3-sided fireplace & coffered ceilings; two large walk-in closets; and a luxurious master bath with a sunken tub, and double vanity. Other features include ten-foot ceilings throughout the first floor, and a staircase from the great/gathering room and breakfast area to the second-floor balcony. Each bedroom has a full bath, including the 6th bedroom which is located on the main level. Over 300,000 dollars in upgrades including Yorktown Cabinets with soft-close drawers, Three-Room Music System Speakers, High Hat Lighting Fixtures, Daylight Basement, Expanded Gathering Room/Great Room, 5th & 6th Bedrooms, Conservatory, and much more!
Location
State PA
County Bucks
Area Buckingham Twp (10106)
Zoning AG
Rooms
Other Rooms Living Room, Dining Room, Primary Bedroom, Bedroom 2, Bedroom 3, Kitchen, Family Room, Bedroom 1, In-Law/auPair/Suite, Laundry, Other, Attic
Basement Full, Unfinished
Interior
Interior Features Primary Bath(s), Kitchen - Island, Butlers Pantry, Ceiling Fan(s), Sprinkler System, Intercom, Kitchen - Eat-In
Hot Water Propane
Heating Gas, Forced Air, Energy Star Heating System
Cooling Central A/C
Flooring Wood, Tile/Brick
Fireplaces Number 2
Fireplaces Type Marble, Gas/Propane
Equipment Built-In Range, Oven - Wall, Oven - Double, Oven - Self Cleaning, Dishwasher, Disposal, Energy Efficient Appliances, Built-In Microwave
Fireplace Y
Window Features Energy Efficient
Appliance Built-In Range, Oven - Wall, Oven - Double, Oven - Self Cleaning, Dishwasher, Disposal, Energy Efficient Appliances, Built-In Microwave
Heat Source Natural Gas
Laundry Main Floor
Exterior
Parking Features Garage Door Opener
Garage Spaces 6.0
Utilities Available Cable TV
Water Access N
Roof Type Pitched,Shingle
Accessibility None
Total Parking Spaces 6
Garage N
Building
Story 2
Sewer Community Septic Tank, Private Septic Tank
Water Public
Architectural Style Traditional
Level or Stories 2
Additional Building Above Grade
Structure Type Cathedral Ceilings,9'+ Ceilings,High
New Construction N
Schools
School District Central Bucks
Others
HOA Fee Include Common Area Maintenance,Snow Removal,Trash
Senior Community No
Tax ID 06-023-014-008
Ownership Fee Simple
Acceptable Financing Conventional, Private
Listing Terms Conventional, Private
Financing Conventional,Private
Read Less Info
Want to know what your home might be worth? Contact us for a FREE valuation!

Our team is ready to help you sell your home for the highest possible price ASAP

Bought with Jamie L Walter • Jamie Walter
GET MORE INFORMATION
Agent | License ID: 0225193218 - VA, 5003479 - MD
+1(703) 298-7037 | jason@jasonandbonnie.com






