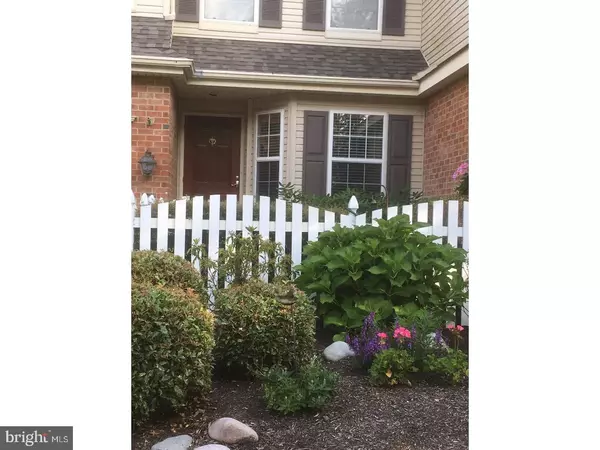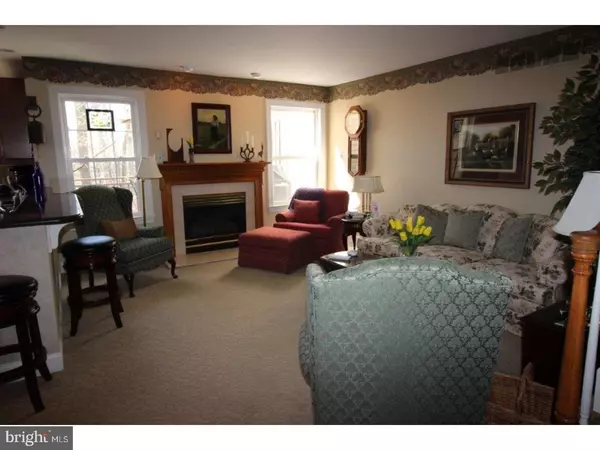$315,000
$319,500
1.4%For more information regarding the value of a property, please contact us for a free consultation.
3 Beds
3 Baths
2,307 SqFt
SOLD DATE : 06/29/2018
Key Details
Sold Price $315,000
Property Type Townhouse
Sub Type Interior Row/Townhouse
Listing Status Sold
Purchase Type For Sale
Square Footage 2,307 sqft
Price per Sqft $136
Subdivision Penn Oak Manor
MLS Listing ID 1000463364
Sold Date 06/29/18
Style Colonial
Bedrooms 3
Full Baths 2
Half Baths 1
HOA Fees $125/mo
HOA Y/N Y
Abv Grd Liv Area 1,866
Originating Board TREND
Year Built 1993
Annual Tax Amount $5,383
Tax Year 2018
Lot Size 2,868 Sqft
Acres 0.07
Lot Dimensions 24X119
Property Description
Welcome to this well maintained Townhouse tucked away in the Penn Oak Manor. From the curb appeal entrance to all the nicely maintained features throughout you will find this a meticulously maintained home. As you enter the hardwood floor foyer area going on down the hall you will find an open floor plan of a nice size Living Room with a Gas Fireplace placed between two windows. The Dining Room is lighted with a Hubbarton Forge Sweeping Taper 3 arm Chandelier, hand crafted in Vermont & has 3 scone lights. Proceeding into the Kicthen, which features Ceramic Flooring, additional Base Cabinets all topped with Silestone/Quartz, Rainforest color with an Ogee edge . The Kitchen has nice cabinet storage & counter work space. At the end of the Kitchen is a sliding glass door leading to a 23 X 9 deck inviting you to outdoor entertainment. The deck steps leads to a lovely wooded area that also is accessible from the walkout Lower Level. Enjoy the additional finished Lower Level featuring a Gas Fireplace and space for your creative ideas, adding an additional 400+ SF of living space. On the Upper Level are the 3 bedrooms and 2 Baths. The Main Bedroom has a walk in closet, nice size Bath featuring a Garden Tub & a Stall Shower. The Hall Bath is next to the other 2 Bedrooms with each having double windows allowing for natural light. Come & check out this nicely maintained and ready to move in home. This property is located close to walking paths & the Alvin C Alderfer Recreation Area. Sellers have a basic one year Home Warranty offered by America's Preferred Home Warranty, Inc.
Location
State PA
County Montgomery
Area Lower Salford Twp (10650)
Zoning R4
Rooms
Other Rooms Living Room, Dining Room, Primary Bedroom, Bedroom 2, Kitchen, Family Room, Bedroom 1
Basement Full
Interior
Interior Features Primary Bath(s)
Hot Water Natural Gas
Heating Gas, Forced Air
Cooling Central A/C
Fireplaces Number 2
Equipment Disposal, Built-In Microwave
Fireplace Y
Appliance Disposal, Built-In Microwave
Heat Source Natural Gas
Laundry Basement
Exterior
Exterior Feature Deck(s)
Parking Features Garage Door Opener
Garage Spaces 3.0
Water Access N
Accessibility None
Porch Deck(s)
Total Parking Spaces 3
Garage N
Building
Story 2
Sewer Public Sewer
Water Public
Architectural Style Colonial
Level or Stories 2
Additional Building Above Grade, Below Grade
New Construction N
Schools
School District Souderton Area
Others
HOA Fee Include Lawn Maintenance,Snow Removal,Trash
Senior Community No
Tax ID 50-00-03381-124
Ownership Fee Simple
Read Less Info
Want to know what your home might be worth? Contact us for a FREE valuation!

Our team is ready to help you sell your home for the highest possible price ASAP

Bought with James P Rice • RE/MAX Town & Country
GET MORE INFORMATION
Agent | License ID: 0225193218 - VA, 5003479 - MD
+1(703) 298-7037 | jason@jasonandbonnie.com






