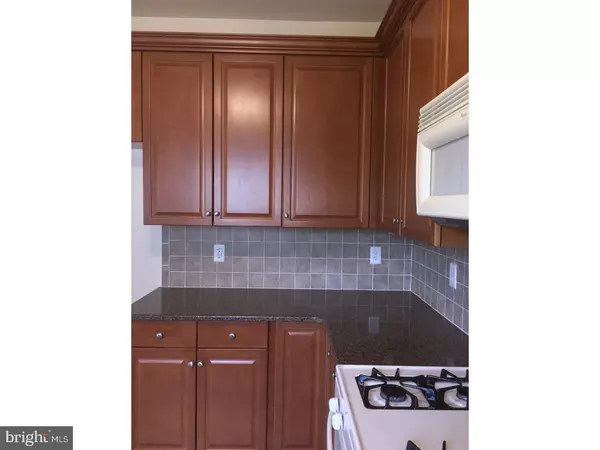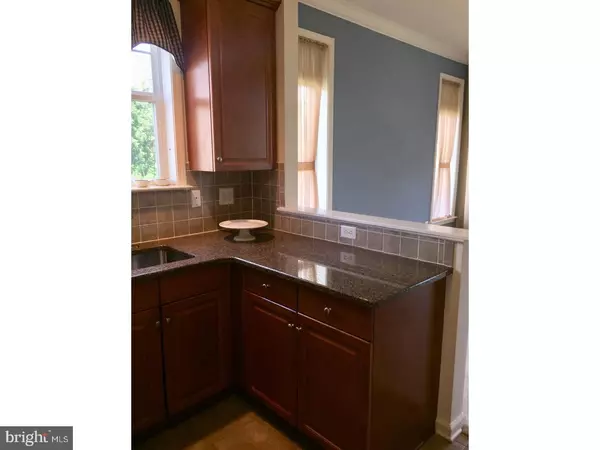$153,000
$155,000
1.3%For more information regarding the value of a property, please contact us for a free consultation.
2 Beds
2 Baths
1,512 SqFt
SOLD DATE : 07/13/2018
Key Details
Sold Price $153,000
Property Type Single Family Home
Sub Type Unit/Flat/Apartment
Listing Status Sold
Purchase Type For Sale
Square Footage 1,512 sqft
Price per Sqft $101
Subdivision Madison
MLS Listing ID 1001796128
Sold Date 07/13/18
Style Contemporary
Bedrooms 2
Full Baths 2
HOA Fees $350/mo
HOA Y/N N
Abv Grd Liv Area 1,512
Originating Board TREND
Year Built 2006
Annual Tax Amount $6,183
Tax Year 2017
Property Description
Welcome to the Madison, a Luxury condominium that boasts fabulous living space, high end appointments and Maintenance-free lifestyle. This building features 2 elevators in the beautifully decorated lobby, take elevator up to the 3rd floor and see this END unit condo thats teeming with light. The Avalon model has 2 Bedrooms and 2 Full Baths on either side of the condo for privacy from one another. The open concept allows you to entertain while cooking and not miss out on your company in the family room. The kitchen has 42 inch maple cabinets, with brown speckled granite countertops & neutral tile backsplash, a nice window sits over the recessed stainless steel Moen sink. A dishwasher, stove, over the counter space saver microwave and bar height breakfast bar is perfect for your morning coffee complete the kitchen. Walk over to the dining room that has a french door that leads to your personal balcony so you can take in the sunset with a glass of Rose to celebrate warm summer nights. Open to the dining room is the family room where the focal point is the catty-cornered gas fireplace that will be enjoyed sipping some Merlot during the first snow this winter. Master bedroom ensuite w/dual vanities, 2 closets, one is a walk-in. Second full bath and two additional closets provide ample storage. HVAC & HWH located in storage closet off balcony. Custom blinds on all windows. Additionally the HOA fee includes: clubhouse w/ fitness center, lawn care, water bill, exterior of building, resident parking spot, garbage & recycle! Conveniently located...9 miles to Hamilton Train station, 11 miles to Princeton University, and 36 miles to Philly...Cash & conventional loans welcome in this community(NO FHA). Please come take a look at this lovely 1512 sq ft condo great value in Ewing!
Location
State NJ
County Mercer
Area Ewing Twp (21102)
Zoning R-ME
Rooms
Other Rooms Living Room, Dining Room, Primary Bedroom, Kitchen, Family Room, Bedroom 1
Interior
Interior Features Primary Bath(s), Elevator, Breakfast Area
Hot Water Natural Gas
Heating Gas, Forced Air
Cooling Central A/C
Flooring Fully Carpeted
Fireplaces Number 1
Fireplace Y
Heat Source Natural Gas
Laundry Main Floor
Exterior
Exterior Feature Balcony
Water Access N
Accessibility None
Porch Balcony
Garage N
Building
Story 3+
Sewer Public Sewer
Water Public
Architectural Style Contemporary
Level or Stories 3+
Additional Building Above Grade
Structure Type 9'+ Ceilings
New Construction N
Schools
Elementary Schools Wl Antheil
Middle Schools Gilmore J Fisher
High Schools Ewing
School District Ewing Township Public Schools
Others
Pets Allowed Y
HOA Fee Include Common Area Maintenance,Ext Bldg Maint,Lawn Maintenance,Snow Removal,Trash,Water,Health Club
Senior Community No
Tax ID 02-00225 02-00056-C0232
Ownership Condominium
Pets Allowed Case by Case Basis
Read Less Info
Want to know what your home might be worth? Contact us for a FREE valuation!

Our team is ready to help you sell your home for the highest possible price ASAP

Bought with Anna Shulkina • RE/MAX of Princeton
GET MORE INFORMATION
Agent | License ID: 0225193218 - VA, 5003479 - MD
+1(703) 298-7037 | jason@jasonandbonnie.com






