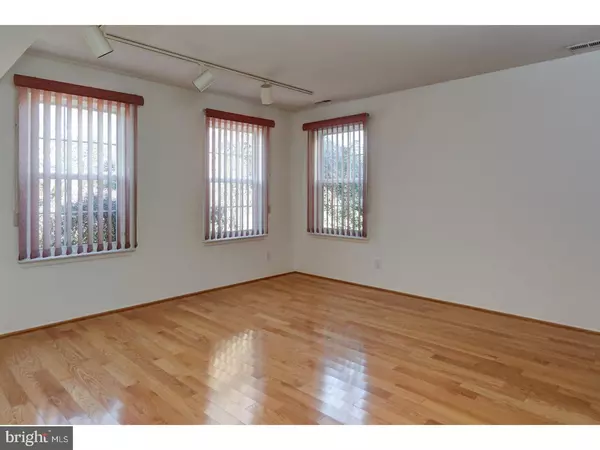$295,000
$299,900
1.6%For more information regarding the value of a property, please contact us for a free consultation.
3 Beds
3 Baths
2,094 SqFt
SOLD DATE : 06/29/2018
Key Details
Sold Price $295,000
Property Type Single Family Home
Sub Type Detached
Listing Status Sold
Purchase Type For Sale
Square Footage 2,094 sqft
Price per Sqft $140
Subdivision Westbury Chase
MLS Listing ID 1004256977
Sold Date 06/29/18
Style Contemporary
Bedrooms 3
Full Baths 2
Half Baths 1
HOA Y/N N
Abv Grd Liv Area 2,094
Originating Board TREND
Year Built 1989
Annual Tax Amount $8,935
Tax Year 2017
Lot Size 6,000 Sqft
Acres 0.14
Lot Dimensions 60X100
Property Description
Set In A Highly Acclaimed Community, Here's A Sensational Contemporary Featuring Polished Hardwoods On The 1st Floor; Soaring Ceiling Foyer; Expansive Kitchen Complete With Stainless Steel (Bosch) Appliances, Bay Window Breakfast Area and Built-In Planning Desk; Fully Opening To A Warmly Inviting Family Room, With Its Classic Brick Fireplace; Cathedral Ceiling, Sky-Lit Master Suite Offers A Glamour Bath And Mirror Accents; Princess/Prince Suite w/Private Bathroom Access; Also Featured: Panoramic Views From The Raised Rear Deck; Fenced Yard; Replacement Windows; New Roof ('17), Tank-Less Hot Water Heater ('07), Gas Heat ('07); 4-Zone Lawn Irrigation; 2-Car Garage w/Auto Openers... Hurry To See This Home Today!!!
Location
State NJ
County Burlington
Area Evesham Twp (20313)
Zoning MD
Rooms
Other Rooms Living Room, Dining Room, Primary Bedroom, Bedroom 2, Kitchen, Family Room, Bedroom 1, Laundry, Attic
Interior
Interior Features Primary Bath(s), Butlers Pantry, Skylight(s), Ceiling Fan(s), Sprinkler System, Stall Shower, Dining Area
Hot Water Natural Gas, Other
Heating Gas, Forced Air
Cooling Central A/C
Flooring Wood, Fully Carpeted, Vinyl
Fireplaces Number 1
Fireplaces Type Brick
Equipment Built-In Range, Dishwasher, Disposal
Fireplace Y
Window Features Bay/Bow,Replacement
Appliance Built-In Range, Dishwasher, Disposal
Heat Source Natural Gas
Laundry Main Floor
Exterior
Exterior Feature Deck(s), Porch(es)
Parking Features Inside Access, Garage Door Opener
Garage Spaces 2.0
Fence Other
Utilities Available Cable TV
Water Access N
Roof Type Shingle
Accessibility None
Porch Deck(s), Porch(es)
Attached Garage 2
Total Parking Spaces 2
Garage Y
Building
Story 2
Sewer Public Sewer
Water Public
Architectural Style Contemporary
Level or Stories 2
Additional Building Above Grade
Structure Type Cathedral Ceilings,High
New Construction N
Schools
Elementary Schools Van Zant
Middle Schools Frances Demasi
School District Evesham Township
Others
Senior Community No
Tax ID 13-00008 08-00027
Ownership Fee Simple
Acceptable Financing Conventional
Listing Terms Conventional
Financing Conventional
Read Less Info
Want to know what your home might be worth? Contact us for a FREE valuation!

Our team is ready to help you sell your home for the highest possible price ASAP

Bought with Amit Harish Darji • Long & Foster Real Estate, Inc.
GET MORE INFORMATION
Agent | License ID: 0225193218 - VA, 5003479 - MD
+1(703) 298-7037 | jason@jasonandbonnie.com






