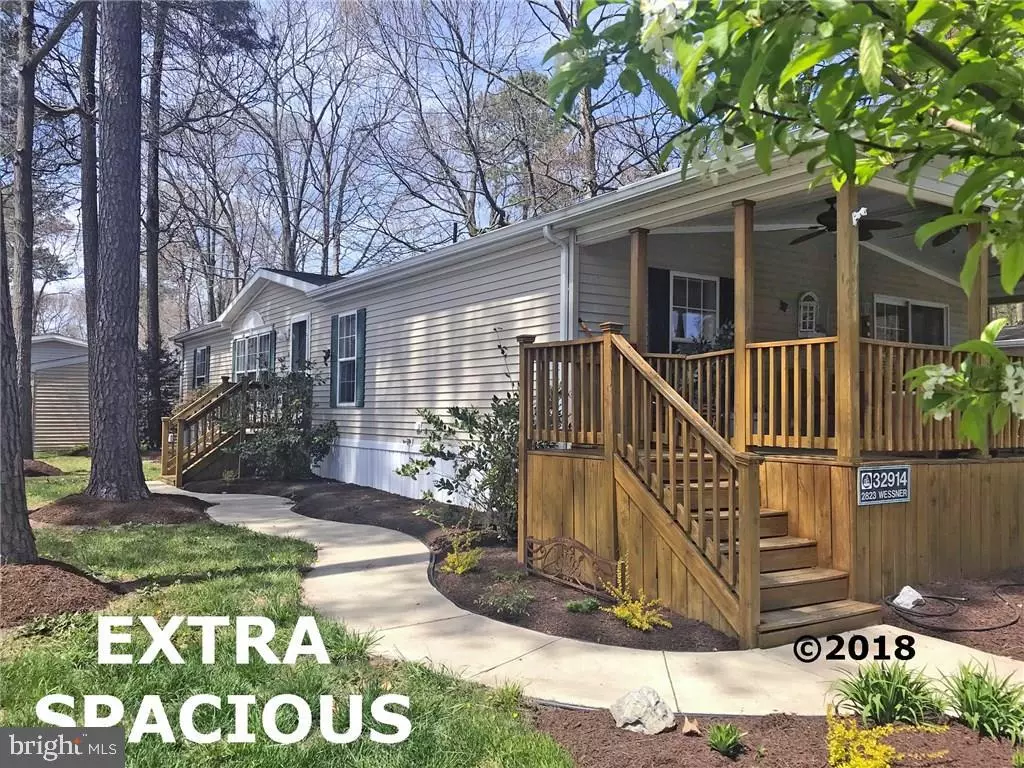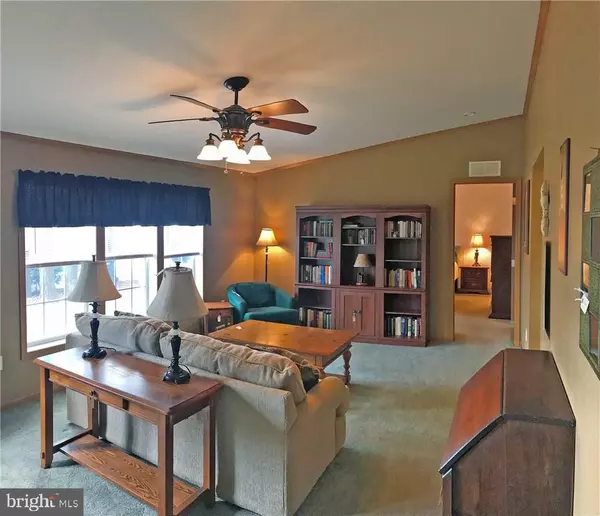$70,000
$79,900
12.4%For more information regarding the value of a property, please contact us for a free consultation.
3 Beds
2 Baths
1,600 SqFt
SOLD DATE : 06/29/2018
Key Details
Sold Price $70,000
Property Type Manufactured Home
Sub Type Manufactured
Listing Status Sold
Purchase Type For Sale
Square Footage 1,600 sqft
Price per Sqft $43
Subdivision Potnets Lakeside
MLS Listing ID 1001576784
Sold Date 06/29/18
Style Other
Bedrooms 3
Full Baths 2
HOA Y/N N
Abv Grd Liv Area 1,600
Originating Board SCAOR
Land Lease Amount 640.0
Land Lease Frequency Monthly
Year Built 2004
Lot Size 4,356 Sqft
Acres 0.1
Lot Dimensions approximate
Property Description
1-Year Home Warranty! Schult?s spacious Marlette model features a formal living room w/vaulted ceilings, and there?s also a family room w/sliders to the expansive covered front porch. You?ll love the kitchen, too: it has an island, tons of cabinets & it adjoins the dining area, which has a butler?s pantry for even more cabinet & counter space. Split bedroom plan. Big laundry room. Oversized shed. Pot-Nets amenities include private beaches, swimming pools, tennis courts, shuffleboard, baseball diamond, playgrounds, clubhouses, marinas w/bait-n-tackle & fuel, restaurants, crabbing piers, reduced golf fees at Baywoods Greens & so much more that you?ll never want to leave Long Neck. But if you do, the Rehoboth boardwalk is just 13 miles away. Lot Rent $640.45/mt. Park application required: acceptance based on 1)income verification, 2)credit check w/evaluation of debt-to-income ratio & 3)criminal background check. Buyer will pay 3.75% DMV Doc Fee & other closing costs at final settlement.
Location
State DE
County Sussex
Area Indian River Hundred (31008)
Zoning GR
Rooms
Main Level Bedrooms 3
Interior
Interior Features Kitchen - Island, Combination Kitchen/Dining, Ceiling Fan(s), Window Treatments
Hot Water Electric
Heating Forced Air, Propane
Cooling Central A/C
Flooring Carpet, Vinyl
Equipment Dishwasher, Disposal, Dryer - Electric, Microwave, Oven/Range - Electric, Refrigerator, Washer, Water Heater
Furnishings No
Fireplace N
Window Features Insulated,Screens
Appliance Dishwasher, Disposal, Dryer - Electric, Microwave, Oven/Range - Electric, Refrigerator, Washer, Water Heater
Heat Source Bottled Gas/Propane
Exterior
Exterior Feature Deck(s)
Garage Spaces 3.0
Utilities Available Cable TV Available
Amenities Available Beach, Boat Ramp, Boat Dock/Slip, Community Center, Golf Course, Jog/Walk Path, Marina/Marina Club, Pier/Dock, Pool - Outdoor, Swimming Pool
Water Access N
Roof Type Shingle,Asphalt
Accessibility None
Porch Deck(s)
Total Parking Spaces 3
Garage N
Building
Lot Description Landscaping, Partly Wooded
Story 1
Foundation Pillar/Post/Pier, Crawl Space
Sewer Private Sewer
Water Public
Architectural Style Other
Level or Stories 1
Additional Building Above Grade
Structure Type Vaulted Ceilings
New Construction N
Schools
School District Indian River
Others
Senior Community No
Tax ID 234-29.00-254.00-51565
Ownership Land Lease
SqFt Source Estimated
Acceptable Financing Cash, Conventional
Horse Property N
Listing Terms Cash, Conventional
Financing Cash,Conventional
Special Listing Condition Probate Listing
Read Less Info
Want to know what your home might be worth? Contact us for a FREE valuation!

Our team is ready to help you sell your home for the highest possible price ASAP

Bought with LINDA BOVA • SEA BOVA ASSOCIATES INC.
GET MORE INFORMATION
Agent | License ID: 0225193218 - VA, 5003479 - MD
+1(703) 298-7037 | jason@jasonandbonnie.com






