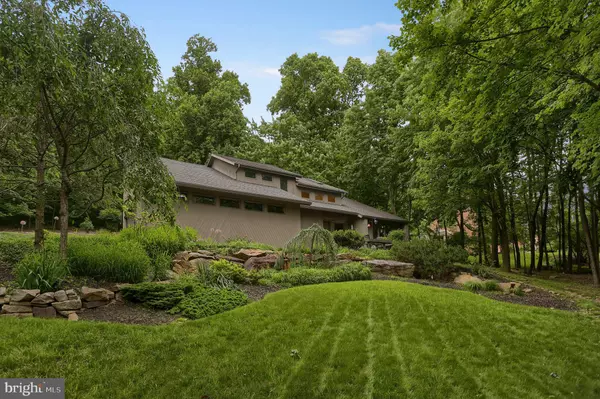$380,500
$374,800
1.5%For more information regarding the value of a property, please contact us for a free consultation.
4 Beds
3 Baths
3,046 SqFt
SOLD DATE : 06/29/2018
Key Details
Sold Price $380,500
Property Type Single Family Home
Sub Type Detached
Listing Status Sold
Purchase Type For Sale
Square Footage 3,046 sqft
Price per Sqft $124
Subdivision Forest Hills
MLS Listing ID 1001789068
Sold Date 06/29/18
Style Contemporary
Bedrooms 4
Full Baths 2
Half Baths 1
HOA Y/N N
Abv Grd Liv Area 2,746
Originating Board BRIGHT
Year Built 1989
Annual Tax Amount $6,179
Tax Year 2018
Lot Size 1.000 Acres
Acres 1.15
Property Description
Imagine yourself here; enjoying summer evenings on the screened porch amongst the towering shade trees and lush landscaping, gathering with family and friends in beautiful living spaces punctuated tastefully appointed and refined finishes, and relishing life the way it was meant to be lived in this stunning contemporary home with over 2700 sq. ft. of finished living space in Forest Hills. Perched atop a 1.15 acre lot bordering undevelopable State Game you ll enjoy the space and luxury afforded by the piece of mind that your peaceful backyard oasis will stay private for years to come. Offering a spacious floor plan highlighted throughout by upscale finishes and stunning architectural detailing, this home is perfect for those looking for a showcase home in which to entertain, unwind, or relax all with equal ease and comfort. A soaring vaulted foyer welcomes you into the main living spaces which include a sunken formal living room, a family room with a wood-burning stone fireplace and dramatic floor to ceiling windows, and a generous screened porch which could also be finished with windows to provide 4 seasons of outdoor enjoyment with everything from skylights and ceiling fans to a tiled floor and wood planked ceiling. There s also space for casual dinners or elegant dinner parties alike in the spacious dining room with hardwood floors, the fully updated kitchen with custom cabinetry, stainless steel appliances, and granite countertops, and the adjacent breakfast room. An open staircase leads to a skylit balcony overlooking the living space below, 3 large bedrooms, a guest bath and a vaulted master retreat with a spa-like bath featuring exquisite tile work, a quartz topped double vanity, soaking tub, and a walk-in shower room. Should you need a little extra room, you can carve out space for a den, office, or playroom in the partially finished lower level with built-in shelving. Find your quiet place, your happy place, the place you ve been dreaming of right here in this gorgeous home! *Owner is a licensed PA Associate Broker.
Location
State PA
County Dauphin
Area Lower Paxton Twp (14035)
Zoning RESIDENTIAL
Direction South
Rooms
Other Rooms Living Room, Dining Room, Primary Bedroom, Bedroom 2, Bedroom 3, Kitchen, Family Room, Den, Foyer, Breakfast Room, Bedroom 1, Laundry, Primary Bathroom, Half Bath, Screened Porch
Basement Partial, Partially Finished, Shelving
Interior
Interior Features Built-Ins, Carpet, Ceiling Fan(s), Family Room Off Kitchen, Formal/Separate Dining Room, Kitchen - Gourmet, Primary Bath(s), Pantry, Recessed Lighting, Skylight(s), Upgraded Countertops, Walk-in Closet(s), Wood Floors
Hot Water Oil
Heating Heat Pump - Oil BackUp
Cooling Central A/C
Flooring Carpet, Hardwood, Ceramic Tile
Fireplaces Number 1
Fireplaces Type Mantel(s), Stone, Gas/Propane
Equipment Built-In Microwave, Cooktop - Down Draft, Dishwasher, Disposal, Dryer - Electric, Indoor Grill, Oven - Wall, Refrigerator, Stainless Steel Appliances, Washer
Fireplace Y
Appliance Built-In Microwave, Cooktop - Down Draft, Dishwasher, Disposal, Dryer - Electric, Indoor Grill, Oven - Wall, Refrigerator, Stainless Steel Appliances, Washer
Heat Source Oil
Laundry Main Floor, Has Laundry
Exterior
Exterior Feature Porch(es), Patio(s), Screened
Parking Features Built In, Garage - Side Entry
Garage Spaces 2.0
Fence Other
Utilities Available Cable TV, Fiber Optics Available, Phone
Water Access N
View Trees/Woods, Panoramic, City
Roof Type Architectural Shingle
Accessibility None
Porch Porch(es), Patio(s), Screened
Attached Garage 2
Total Parking Spaces 2
Garage Y
Building
Lot Description Landscaping, Mountainous, Partly Wooded, Sloping
Story 2
Sewer Public Sewer
Water Private
Architectural Style Contemporary
Level or Stories 2
Additional Building Above Grade, Below Grade
Structure Type Cathedral Ceilings,Vaulted Ceilings
New Construction N
Schools
Elementary Schools North Side
Middle Schools Linglestown
High Schools Central Dauphin
School District Central Dauphin
Others
Senior Community No
Tax ID 35-107-117-000-0000
Ownership Fee Simple
SqFt Source Assessor
Security Features Security System
Acceptable Financing Cash, Conventional, VA
Horse Property N
Listing Terms Cash, Conventional, VA
Financing Cash,Conventional,VA
Special Listing Condition Standard
Read Less Info
Want to know what your home might be worth? Contact us for a FREE valuation!

Our team is ready to help you sell your home for the highest possible price ASAP

Bought with TODD DOYLE • Howard Hanna Company-Paxtang
GET MORE INFORMATION
Agent | License ID: 0225193218 - VA, 5003479 - MD
+1(703) 298-7037 | jason@jasonandbonnie.com






