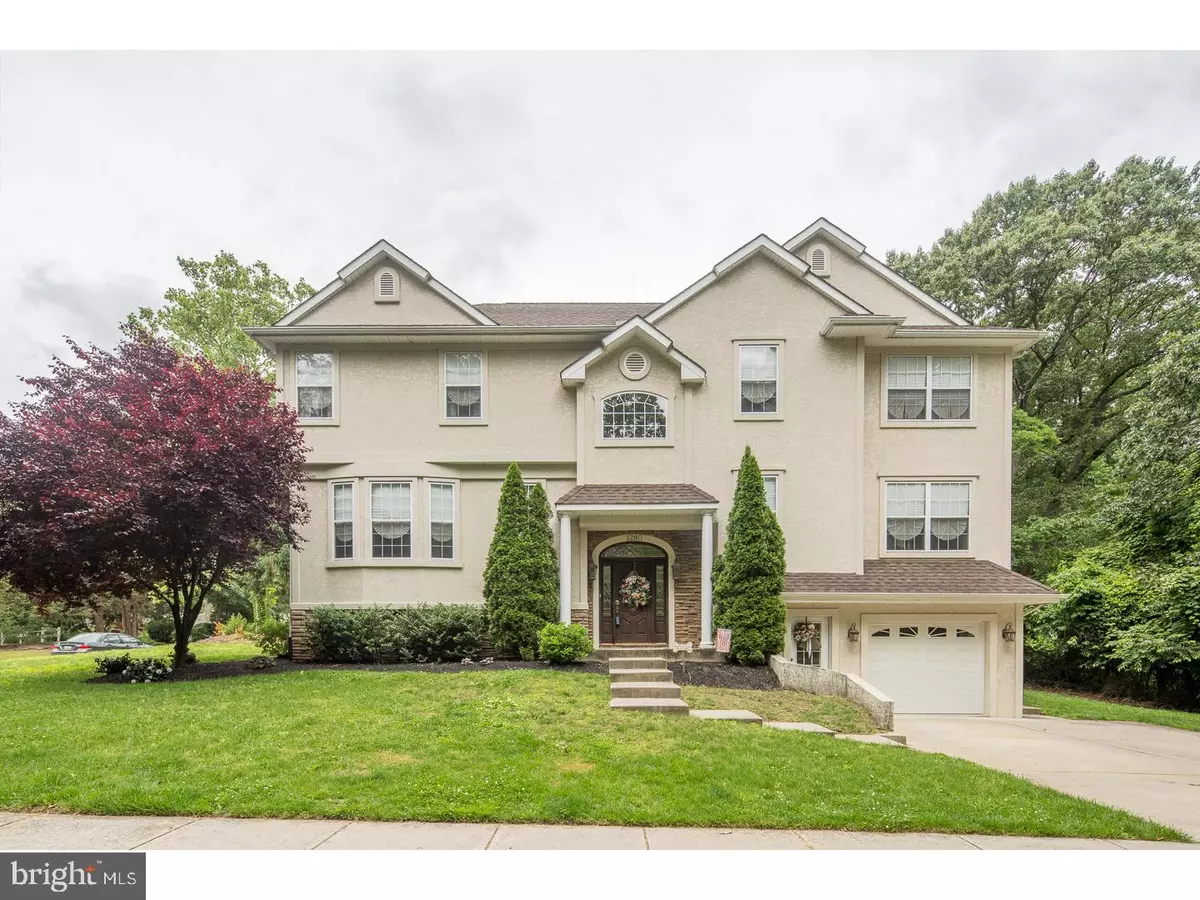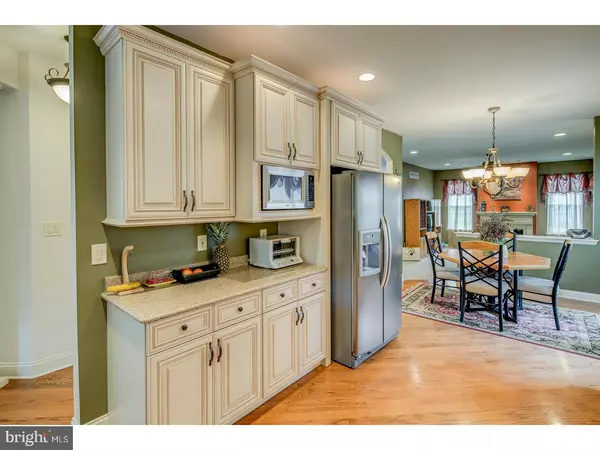$370,000
$391,000
5.4%For more information regarding the value of a property, please contact us for a free consultation.
4 Beds
3 Baths
2,796 SqFt
SOLD DATE : 06/28/2018
Key Details
Sold Price $370,000
Property Type Single Family Home
Sub Type Detached
Listing Status Sold
Purchase Type For Sale
Square Footage 2,796 sqft
Price per Sqft $132
Subdivision Barclay
MLS Listing ID 1004427111
Sold Date 06/28/18
Style Colonial
Bedrooms 4
Full Baths 2
Half Baths 1
HOA Y/N N
Abv Grd Liv Area 2,796
Originating Board TREND
Year Built 2006
Annual Tax Amount $11,716
Tax Year 2017
Lot Size 7,130 Sqft
Acres 0.16
Lot Dimensions 62X115
Property Description
If you've always wished you could find a younger home in Barclay ? then this is the home of your dreams! Here you will find an exquisite combination of elegance and space in this expansive custom home. Only 10 years old, the design of the interior offers a wonderfully comfortable feel with so many pleasing elements. The main floor begins with custom millwork, high ceilings and gorgeous flooring that flows beautifully into the formal rooms sized just right for entertaining. There is plenty of stylish appeal from the warm, open plan kitchen and dining area which features custom white cabinetry, quartz countertops and stainless appliances, to the handsome great room with gas fireplace. An oversized master suite is an elegant retreat with a spacious dressing space, vaulted ceiling, huge walk in closet and a 4-piece en suite with that gives you an at home spa experience! Three more generous sized bedrooms on this level share a large full bath with dual sinks. Below, the finished portion of the basement provides 2 usable rooms (one is perfect as an office or gym) adding more living space to an already abundant home. The unfinished area provides tons of storage or could easily be finished off for more recreation space. Some extras include recessed lighting, deck off the dining room, 1 car garage, security system, 6-panel doors throughout, stucco front exterior and more. There is no shortage of things to do from this terrific location ? close to everything Barclay Farm has to offer including 2 swim clubs, parks & trails, and year long events at the Barclay Farmstead. Its a terrific location for commuting to Philly via major highways and the Patco line from Haddonfield. Move right in & start enjoying this wonderful home!
Location
State NJ
County Camden
Area Cherry Hill Twp (20409)
Zoning RES
Direction North
Rooms
Other Rooms Living Room, Dining Room, Primary Bedroom, Bedroom 2, Bedroom 3, Kitchen, Family Room, Bedroom 1, Laundry, Other, Attic
Basement Partial, Outside Entrance
Interior
Interior Features Primary Bath(s), Ceiling Fan(s), Sprinkler System, Stall Shower, Kitchen - Eat-In
Hot Water Natural Gas
Heating Gas, Forced Air, Zoned
Cooling Central A/C
Flooring Wood, Fully Carpeted, Tile/Brick
Fireplaces Number 1
Fireplaces Type Gas/Propane
Equipment Commercial Range, Dishwasher, Built-In Microwave
Fireplace Y
Window Features Energy Efficient
Appliance Commercial Range, Dishwasher, Built-In Microwave
Heat Source Natural Gas
Laundry Main Floor
Exterior
Exterior Feature Deck(s)
Garage Spaces 3.0
Utilities Available Cable TV
Water Access N
Roof Type Pitched,Shingle
Accessibility None
Porch Deck(s)
Attached Garage 1
Total Parking Spaces 3
Garage Y
Building
Lot Description Front Yard, Rear Yard, SideYard(s)
Story 2
Foundation Brick/Mortar
Sewer Public Sewer
Water Public
Architectural Style Colonial
Level or Stories 2
Additional Building Above Grade
Structure Type 9'+ Ceilings
New Construction N
Schools
Elementary Schools A. Russell Knight
Middle Schools Carusi
High Schools Cherry Hill High - West
School District Cherry Hill Township Public Schools
Others
Senior Community No
Tax ID 09-00414 01-00005
Ownership Fee Simple
Security Features Security System
Read Less Info
Want to know what your home might be worth? Contact us for a FREE valuation!

Our team is ready to help you sell your home for the highest possible price ASAP

Bought with Kerin Ricci • Keller Williams Realty - Cherry Hill
GET MORE INFORMATION
Agent | License ID: 0225193218 - VA, 5003479 - MD
+1(703) 298-7037 | jason@jasonandbonnie.com






