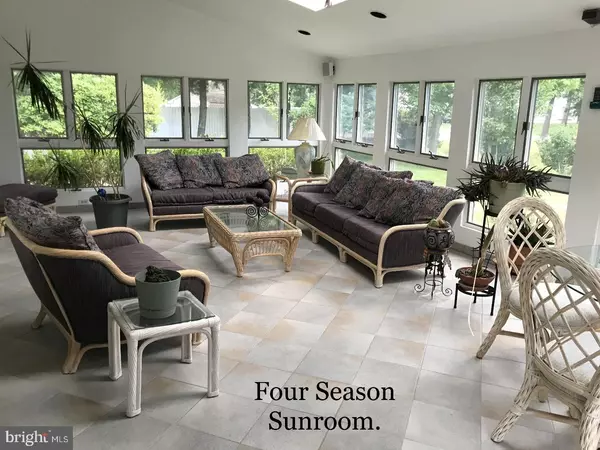$188,000
$189,000
0.5%For more information regarding the value of a property, please contact us for a free consultation.
3 Beds
3 Baths
1,946 SqFt
SOLD DATE : 06/28/2018
Key Details
Sold Price $188,000
Property Type Single Family Home
Sub Type Detached
Listing Status Sold
Purchase Type For Sale
Square Footage 1,946 sqft
Price per Sqft $96
Subdivision None Available
MLS Listing ID 1000175624
Sold Date 06/28/18
Style Colonial
Bedrooms 3
Full Baths 2
Half Baths 1
HOA Fees $50/mo
HOA Y/N Y
Abv Grd Liv Area 1,946
Originating Board TREND
Year Built 1989
Annual Tax Amount $5,417
Tax Year 2017
Lot Size 0.290 Acres
Acres 0.29
Lot Dimensions XXXXXXX
Property Description
MAJOR Price Reduction of $20,000!!!!! The seller is very motivated to move on. This lovely home is situated in a Cul De Sac. Enjoy the 4 season sunroom with attached no maintenance Trex deck. This lovely living area has Anderson windows, tile floor, 2 ceiling fans and rain sensor skylights that automatically close when it rains. A Bose surround sound system is built in for your music pleasure. Upon entering the home, to the right, the living room boasts custom stained glass shutters which stays with the house. Flowing from the living room into the dining area and to the left, the kitchen with a built in kitchen table for quick meals. Enjoy a cozy evening in the family room with the touch of a button on the GAS fireplace. The 3 bedrooms and 2 full baths are located on the upper level.The master bedroom has a full bath with soaking tub, separate shower, double vanity sink with newer Kohler waterfall faucets. Upstairs laundry/utility room include the HE washer and dryer (3-5 years old. 3 linen closets accompany each of the 3 bedrooms. Pull down full attic access is located upstairs with 2 automatic fans. Lovely landscaping with 5 zone sprinkler system and solar and electric evening lighting enhance the evening decor. Oh yes, the newer shed is also a plus to store outside tools. The roof, heater, air, hot water heater all have been redone within the past 3-5 years.
Location
State NJ
County Atlantic
Area Galloway Twp (20111)
Zoning NR
Rooms
Other Rooms Living Room, Dining Room, Primary Bedroom, Bedroom 2, Kitchen, Family Room, Bedroom 1, Laundry, Other, Attic
Interior
Interior Features Primary Bath(s), Skylight(s), Ceiling Fan(s), Attic/House Fan, Stain/Lead Glass, Sprinkler System, Stall Shower, Kitchen - Eat-In
Hot Water Natural Gas
Heating Gas, Forced Air
Cooling Central A/C
Fireplaces Number 1
Equipment Built-In Range, Dishwasher, Disposal
Fireplace Y
Appliance Built-In Range, Dishwasher, Disposal
Heat Source Natural Gas
Laundry Upper Floor
Exterior
Exterior Feature Deck(s), Porch(es)
Garage Spaces 3.0
Utilities Available Cable TV
View Y/N Y
View Water
Roof Type Pitched,Shingle
Accessibility None
Porch Deck(s), Porch(es)
Attached Garage 1
Total Parking Spaces 3
Garage Y
Building
Lot Description Corner, Cul-de-sac, Level, Front Yard, Rear Yard, SideYard(s)
Story 2
Foundation Slab
Sewer Public Sewer
Water Public
Architectural Style Colonial
Level or Stories 2
Additional Building Above Grade, Shed
New Construction N
Schools
School District Galloway Township Public Schools
Others
Senior Community No
Tax ID 11-00952 01-00005 44
Ownership Fee Simple
Security Features Security System
Acceptable Financing Conventional, VA, FHA 203(b)
Listing Terms Conventional, VA, FHA 203(b)
Financing Conventional,VA,FHA 203(b)
Read Less Info
Want to know what your home might be worth? Contact us for a FREE valuation!

Our team is ready to help you sell your home for the highest possible price ASAP

Bought with Non Subscribing Member • Non Member Office
GET MORE INFORMATION
Agent | License ID: 0225193218 - VA, 5003479 - MD
+1(703) 298-7037 | jason@jasonandbonnie.com






