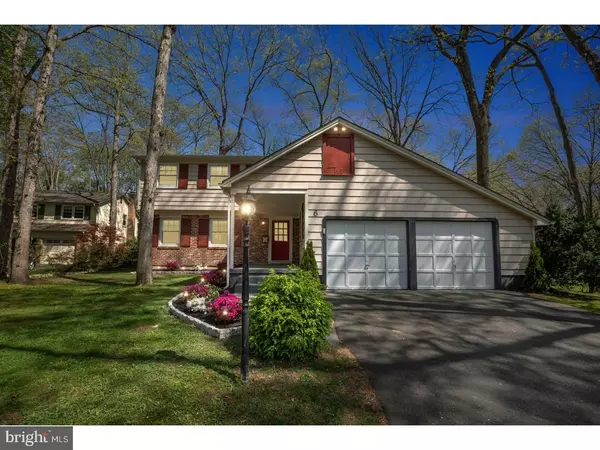$379,000
$379,000
For more information regarding the value of a property, please contact us for a free consultation.
4 Beds
3 Baths
2,152 SqFt
SOLD DATE : 06/27/2018
Key Details
Sold Price $379,000
Property Type Single Family Home
Sub Type Detached
Listing Status Sold
Purchase Type For Sale
Square Footage 2,152 sqft
Price per Sqft $176
Subdivision Wexford Leas
MLS Listing ID 1000485072
Sold Date 06/27/18
Style Contemporary
Bedrooms 4
Full Baths 2
Half Baths 1
HOA Y/N N
Abv Grd Liv Area 2,152
Originating Board TREND
Year Built 1970
Annual Tax Amount $9,769
Tax Year 2018
Lot Size 10,625 Sqft
Acres 0.24
Lot Dimensions 85X125
Property Description
BRAND NEW LISTING. A contemporary home, tastefully renovated with all a home owner could want in style and amenities, plus a great location on a cul-de-sac. An inviting, well-manicured walkway brings you to your charming red door welcoming you home. The entire house is freshly painted. The large open living room is light and bright as well as the adjoining dining room. The dining room is wonderful for large gatherings. The beauty of the Buzzetta's Gourmet Kitchen w/custom cabinetry and unique quartz countertops is enhanced with a beautiful tile backsplash. features include center island with sitting for 6, stainless appliances and pantry closet. The den has hardwood floors, newer recessed lights and a beautiful custom fireplace. The open floor plan from the kitchen into the den creates a great flow as well as ample space to entertain. The laundry room and powder room are located off the familyroom. Upstairs you will find 4 bedrooms with incredible closet space and 2 full renovated baths. Finished basement with bamboo beautiful floors, freshly painted walls, recessed lights, office and Extra storage space. This well maintained home is bright, open ,cheerful and Professionally landscaped. There's a new roof 2017 with dimensional shingles and has a lifetime warranty, new 2nd zone HVAC 2014, new sprinkler system 2017, alarm system, all new baths and windows. fenced yard adds privacy and safety. This home is really something special and priced to sell for the East side. Award winning schools, easy access to major highways, shore points, shopping, praying, you name it and its at your fingertips. Reach out today for your personal tour. 6092036463.
Location
State NJ
County Camden
Area Cherry Hill Twp (20409)
Zoning RES
Rooms
Other Rooms Living Room, Dining Room, Primary Bedroom, Bedroom 2, Bedroom 3, Kitchen, Family Room, Bedroom 1
Basement Full, Fully Finished
Interior
Interior Features Dining Area
Hot Water Natural Gas
Heating Gas
Cooling Central A/C
Fireplaces Number 1
Fireplace Y
Heat Source Natural Gas
Laundry Main Floor
Exterior
Garage Spaces 5.0
Water Access N
Accessibility None
Total Parking Spaces 5
Garage N
Building
Story 2
Sewer Public Sewer
Water Public
Architectural Style Contemporary
Level or Stories 2
Additional Building Above Grade
New Construction N
Schools
School District Cherry Hill Township Public Schools
Others
Senior Community No
Tax ID 09-00513 14-00012
Ownership Fee Simple
Security Features Security System
Read Less Info
Want to know what your home might be worth? Contact us for a FREE valuation!

Our team is ready to help you sell your home for the highest possible price ASAP

Bought with Rayna Denneler • BHHS Fox & Roach-Mt Laurel
GET MORE INFORMATION
Agent | License ID: 0225193218 - VA, 5003479 - MD
+1(703) 298-7037 | jason@jasonandbonnie.com






