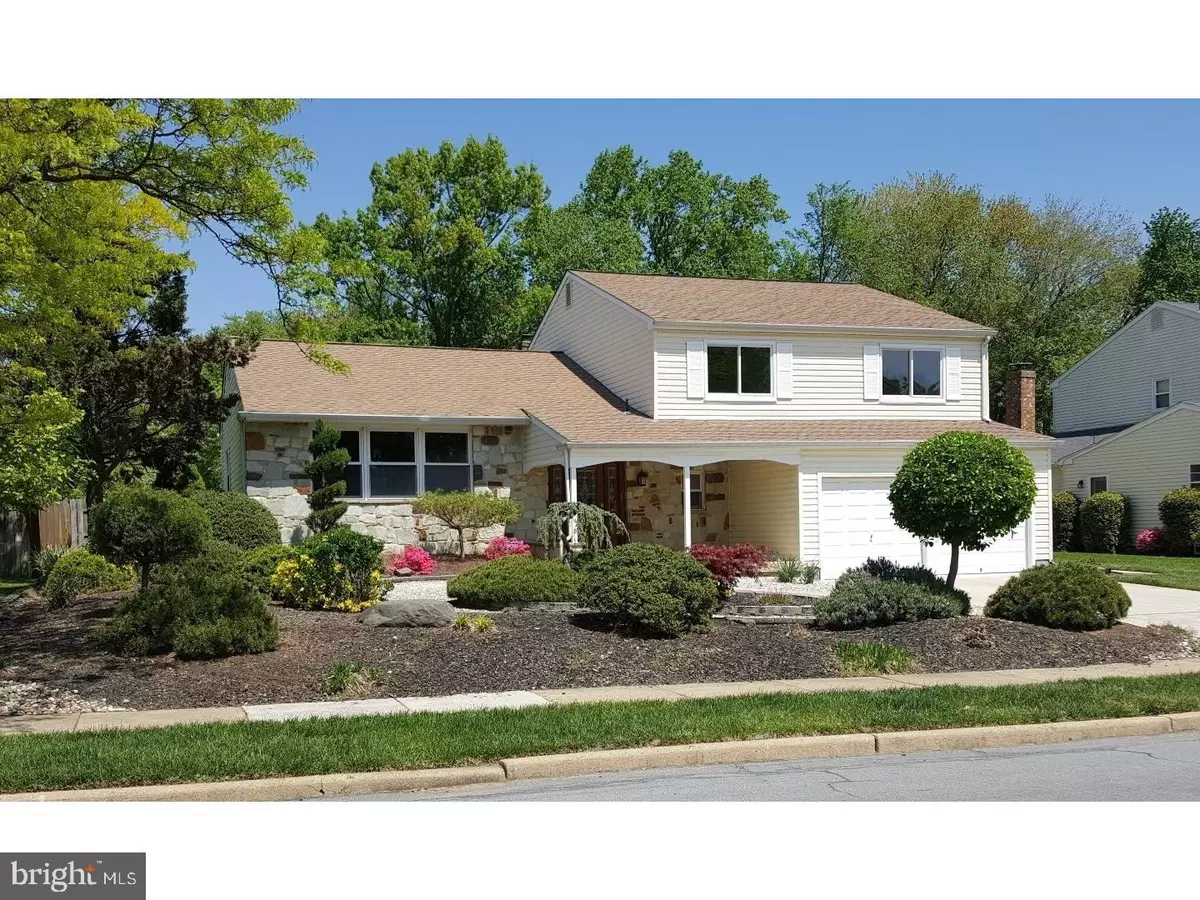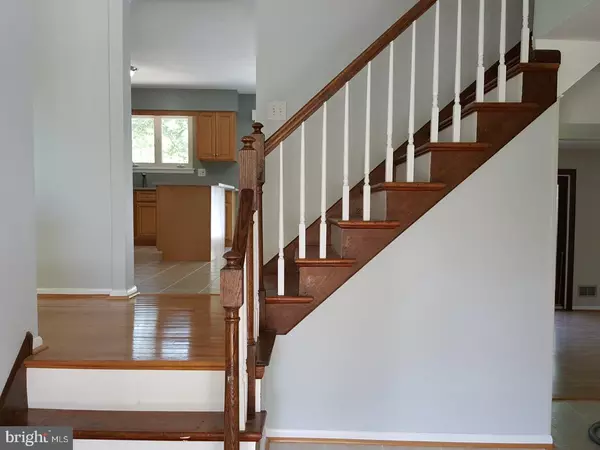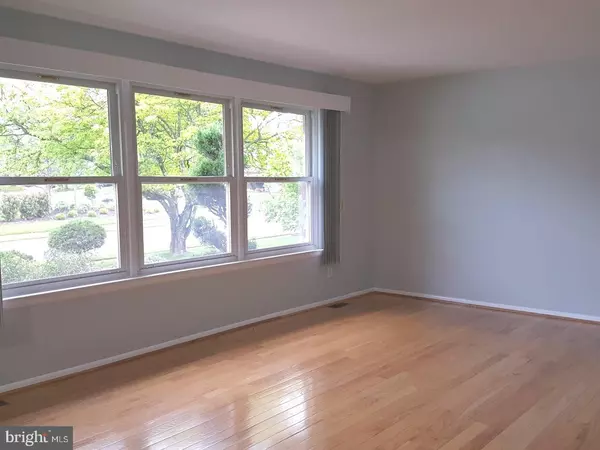$344,900
$344,900
For more information regarding the value of a property, please contact us for a free consultation.
4 Beds
3 Baths
2,428 SqFt
SOLD DATE : 06/27/2018
Key Details
Sold Price $344,900
Property Type Single Family Home
Sub Type Detached
Listing Status Sold
Purchase Type For Sale
Square Footage 2,428 sqft
Price per Sqft $142
Subdivision Lakeview
MLS Listing ID 1000910276
Sold Date 06/27/18
Style Colonial,Split Level
Bedrooms 4
Full Baths 2
Half Baths 1
HOA Y/N N
Abv Grd Liv Area 2,428
Originating Board TREND
Year Built 1977
Annual Tax Amount $9,913
Tax Year 2017
Lot Size 0.314 Acres
Acres 0.31
Lot Dimensions 80X171
Property Description
You'll love this gorgeous split level home located just 2 blocks from J. F. Cooper Elementary School. This freshly painted 4 bedroom, 2.5 bath home has gleaming hardwood floors throughout most of the house. Sun filled living room opens to formal dining room. The newer kitchen has wood cabinets, Silestone quartz counter tops, stainless steel appliances, and ceramic tile floor. Step down to the spacious family room with fireplace and wet bar on lower level. The Laundry Room, with included LG front loading washer and dryer, is located between family room and attached 2 stall garage. Upstairs you'll find 4 generous sized bedrooms, all with hardwood floors, and two full updated baths with marble tile floors. Outside the kitchen sliding doors is a large Trek deck with patio below for lots of outdoor entertaining space in the lovely fenced yard. Storage shed included. Plenty of room in the basement for finishing or storage. New HVAC, new water heater, and newer windows. Minutes to shopping and dining. Conveniently located near Routes 70, 73, 295, the NJ Turnpike, and bridges to Philadelphia.
Location
State NJ
County Camden
Area Cherry Hill Twp (20409)
Zoning RES
Rooms
Other Rooms Living Room, Dining Room, Primary Bedroom, Bedroom 2, Bedroom 3, Kitchen, Family Room, Bedroom 1, Laundry, Attic
Basement Full, Unfinished
Interior
Interior Features Kitchen - Eat-In
Hot Water Natural Gas
Heating Gas, Forced Air
Cooling Central A/C
Flooring Wood, Tile/Brick
Fireplaces Number 1
Fireplaces Type Brick
Equipment Dishwasher
Fireplace Y
Appliance Dishwasher
Heat Source Natural Gas
Laundry Lower Floor
Exterior
Exterior Feature Deck(s)
Garage Spaces 5.0
Water Access N
Roof Type Pitched,Shingle
Accessibility None
Porch Deck(s)
Attached Garage 2
Total Parking Spaces 5
Garage Y
Building
Story Other
Sewer Public Sewer
Water Public
Architectural Style Colonial, Split Level
Level or Stories Other
Additional Building Above Grade
New Construction N
Schools
School District Cherry Hill Township Public Schools
Others
Senior Community No
Tax ID 09-00470 06-00028
Ownership Fee Simple
Read Less Info
Want to know what your home might be worth? Contact us for a FREE valuation!

Our team is ready to help you sell your home for the highest possible price ASAP

Bought with Nikki David • Keller Williams Realty - Cherry Hill
GET MORE INFORMATION
Agent | License ID: 0225193218 - VA, 5003479 - MD
+1(703) 298-7037 | jason@jasonandbonnie.com






