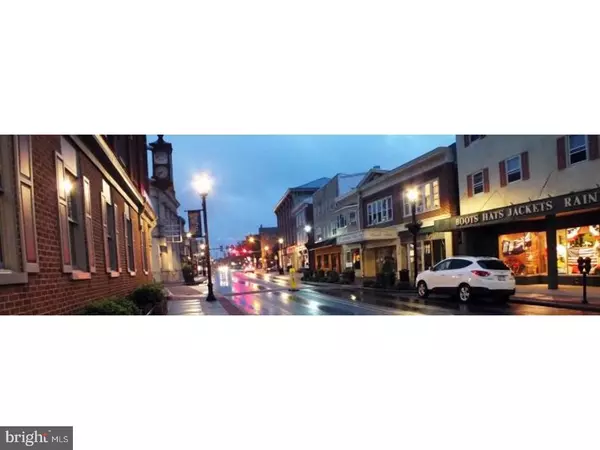$277,012
$277,012
For more information regarding the value of a property, please contact us for a free consultation.
3 Beds
3 Baths
1,874 SqFt
SOLD DATE : 06/09/2017
Key Details
Sold Price $277,012
Property Type Single Family Home
Sub Type Detached
Listing Status Sold
Purchase Type For Sale
Square Footage 1,874 sqft
Price per Sqft $147
Subdivision The Estates At Tweed
MLS Listing ID 1003198353
Sold Date 06/09/17
Style Traditional
Bedrooms 3
Full Baths 2
Half Baths 1
HOA Fees $33/mo
HOA Y/N Y
Abv Grd Liv Area 1,874
Originating Board TREND
Year Built 2017
Tax Year 2017
Acres 0.35
Lot Dimensions 0X0
Property Description
Get started today building your "Woodbine" Dream Home! Select one of the remaining choice home sites in The Estates at Tweed Crossing, and set yourself up in an enduring, vibrant neighborhood connected to the heart of Oxford's home-town charm. Buy your home new and save more than a few in time and money. The Woodbine model is a value packed way to start fresh by creating a Brand New Home that is uniquely your own. The gracious floor plan is open and easily flows from one space into the next ? popular with family and friends. The large Living Room and Dining Room are well lit by windows, and the Kitchen and Breakfast Room open directly into the Family Room. The second level features an Owner's Suite with private Bath and Walk-in Closet, two additional bedrooms, and Hall Bath. Personalize your new home the way you've always imagined using our Design Center where you can "see, feel, and touch" the many selections and options you'll choose to make your space uniquely your own. The Estates at Tweed Crossing is served by public water, sewer, and natural gas. Oxford enjoys a highly ranked school system and is the site of frequent community events, like popular First Fridays. The Estates at Tweed Crossing is close to major traffic arteries where Philadelphia, Lancaster, Kennett Square, Newark, Wilmington, Aberdeen and even Baltimore are within reach. The Oxford Farmer's Market is a town treasure, and shopping and entertainment abound from the shops and boutiques in Oxford to all points along the Route 1 corridor. A Rouse Chamberlin Home comes with extensive warranties, so why settle for used when you can have brand new? Come see why a Rouse Chamberlin Home brings loved ones together! Call to schedule an appointment to see the Model Home today! (Photos are of previously built home and show options. Acreage is approximate as each lot is of varying size. Site premiums may apply.)
Location
State PA
County Chester
Area East Nottingham Twp (10369)
Zoning RESID
Rooms
Other Rooms Living Room, Dining Room, Primary Bedroom, Bedroom 2, Kitchen, Family Room, Bedroom 1, Laundry, Attic
Basement Full, Unfinished
Interior
Interior Features Primary Bath(s), Butlers Pantry, Dining Area
Hot Water Electric
Heating Gas, Forced Air
Cooling Central A/C
Flooring Fully Carpeted, Vinyl
Equipment Built-In Range, Oven - Self Cleaning, Dishwasher, Energy Efficient Appliances
Fireplace N
Window Features Energy Efficient
Appliance Built-In Range, Oven - Self Cleaning, Dishwasher, Energy Efficient Appliances
Heat Source Natural Gas
Laundry Main Floor
Exterior
Parking Features Inside Access
Garage Spaces 2.0
Utilities Available Cable TV
Water Access N
Roof Type Pitched,Shingle
Accessibility None
Attached Garage 2
Total Parking Spaces 2
Garage Y
Building
Story 2
Foundation Concrete Perimeter
Sewer Public Sewer
Water Public
Architectural Style Traditional
Level or Stories 2
Additional Building Above Grade
New Construction Y
Schools
High Schools Oxford Area
School District Oxford Area
Others
HOA Fee Include Common Area Maintenance
Senior Community No
Ownership Fee Simple
Acceptable Financing Conventional, VA, FHA 203(b), USDA
Listing Terms Conventional, VA, FHA 203(b), USDA
Financing Conventional,VA,FHA 203(b),USDA
Read Less Info
Want to know what your home might be worth? Contact us for a FREE valuation!

Our team is ready to help you sell your home for the highest possible price ASAP

Bought with Edward Kane • Windtree Real Estate
GET MORE INFORMATION
Agent | License ID: 0225193218 - VA, 5003479 - MD
+1(703) 298-7037 | jason@jasonandbonnie.com






