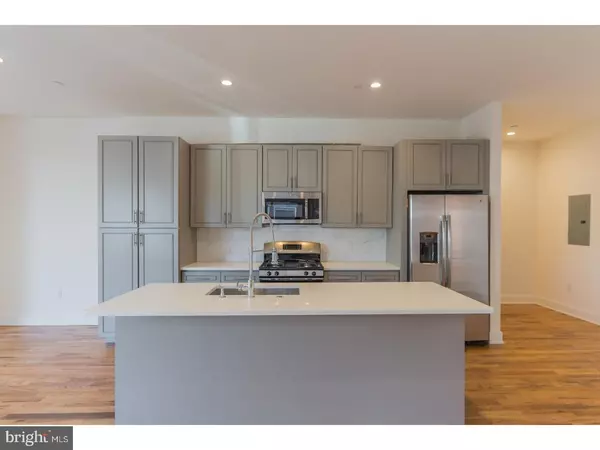$369,900
$369,900
For more information regarding the value of a property, please contact us for a free consultation.
2 Beds
3 Baths
1,600 SqFt
SOLD DATE : 03/22/2017
Key Details
Sold Price $369,900
Property Type Single Family Home
Sub Type Unit/Flat/Apartment
Listing Status Sold
Purchase Type For Sale
Square Footage 1,600 sqft
Price per Sqft $231
Subdivision Francisville
MLS Listing ID 1003213219
Sold Date 03/22/17
Style Contemporary,Bi-level
Bedrooms 2
Full Baths 2
Half Baths 1
HOA Fees $200/mo
HOA Y/N Y
Abv Grd Liv Area 1,600
Originating Board TREND
Year Built 2017
Annual Tax Amount $840
Tax Year 2017
Lot Size 2,614 Sqft
Acres 0.06
Lot Dimensions 25 X 96
Property Description
They say that seven is a lucky number in many cultures. There's plenty of that in 717 N 17th Street to help you out with the New Year. However, these extraordinary condominiums provide way more than just luck. Let's start with the number one aspect in real estate: location. The property is a stone's throw away from Fairmount Avenue, which is home to the new gastro pub and brewery Bar Hygge. If you need a nice breakfast sandwich, pancakes, or are skipping straight to lunch, Tela's Market is also a couple blocks away. You will also have the benefit of St. Stephen's Green and Caf Saige on 17th Street as well. Let's not forget the brand new Whole Foods in Fairmount as well. Getting downtown is a hop, skip, and jump away with the Broad Street line a couple blocks away. Wake up late? Not a problem with a short door-to-door commute to center city via bus or subway. As for the interior of the condo, you have tall ceilings, large picture windows, hardwood flooring, and suite style bedrooms. This bi-level layout is an entertainer's delight. There is plenty of space around the oversized kitchen and supporting dining and living room. Would rather have the living room downstairs? There is room for that as well! There is 1,600 SF of area to make your own, which makes this one of the biggest two bedroom condos in the area. The condo contains two and a half baths as well as plenty of closet space. Walk through the door and into the truly large open layout. The oversized kitchen contains a large island, ample counter space, and large pantry. Create a living and dining room upstairs or forego the living room and create a lounge area. As we previously mentioned, this layout is perfect for entertaining guests. Walk downstairs to bonus room, two bedrooms, and baths. Both bedrooms are large in size and the master shower leaves nothing to be desired. Energy efficient stainless steel appliances throughout helping out on those utility costs at home. You'll also save with the ten-year tax abatement as well. Come see more features with a private tour!
Location
State PA
County Philadelphia
Area 19130 (19130)
Zoning RM1
Direction Southwest
Rooms
Other Rooms Living Room, Dining Room, Primary Bedroom, Kitchen, Family Room, Bedroom 1
Basement Full
Interior
Interior Features Primary Bath(s), Kitchen - Island, Butlers Pantry, Kitchen - Eat-In
Hot Water Natural Gas
Heating Gas, Energy Star Heating System
Cooling Central A/C
Flooring Wood, Tile/Brick
Equipment Cooktop, Built-In Range, Oven - Self Cleaning, Dishwasher, Refrigerator, Disposal, Energy Efficient Appliances, Built-In Microwave
Fireplace N
Appliance Cooktop, Built-In Range, Oven - Self Cleaning, Dishwasher, Refrigerator, Disposal, Energy Efficient Appliances, Built-In Microwave
Heat Source Natural Gas
Laundry Lower Floor
Exterior
Water Access N
Roof Type Flat
Accessibility None
Garage N
Building
Lot Description Corner, Irregular
Sewer Public Sewer
Water Public
Architectural Style Contemporary, Bi-level
Additional Building Above Grade
New Construction Y
Schools
School District The School District Of Philadelphia
Others
HOA Fee Include Common Area Maintenance,Ext Bldg Maint,Snow Removal,Trash
Senior Community No
Tax ID TBD
Ownership Condominium
Acceptable Financing Conventional
Listing Terms Conventional
Financing Conventional
Read Less Info
Want to know what your home might be worth? Contact us for a FREE valuation!

Our team is ready to help you sell your home for the highest possible price ASAP

Bought with Stephanie L Ellis • Keller Williams Main Line
GET MORE INFORMATION
Agent | License ID: 0225193218 - VA, 5003479 - MD
+1(703) 298-7037 | jason@jasonandbonnie.com






