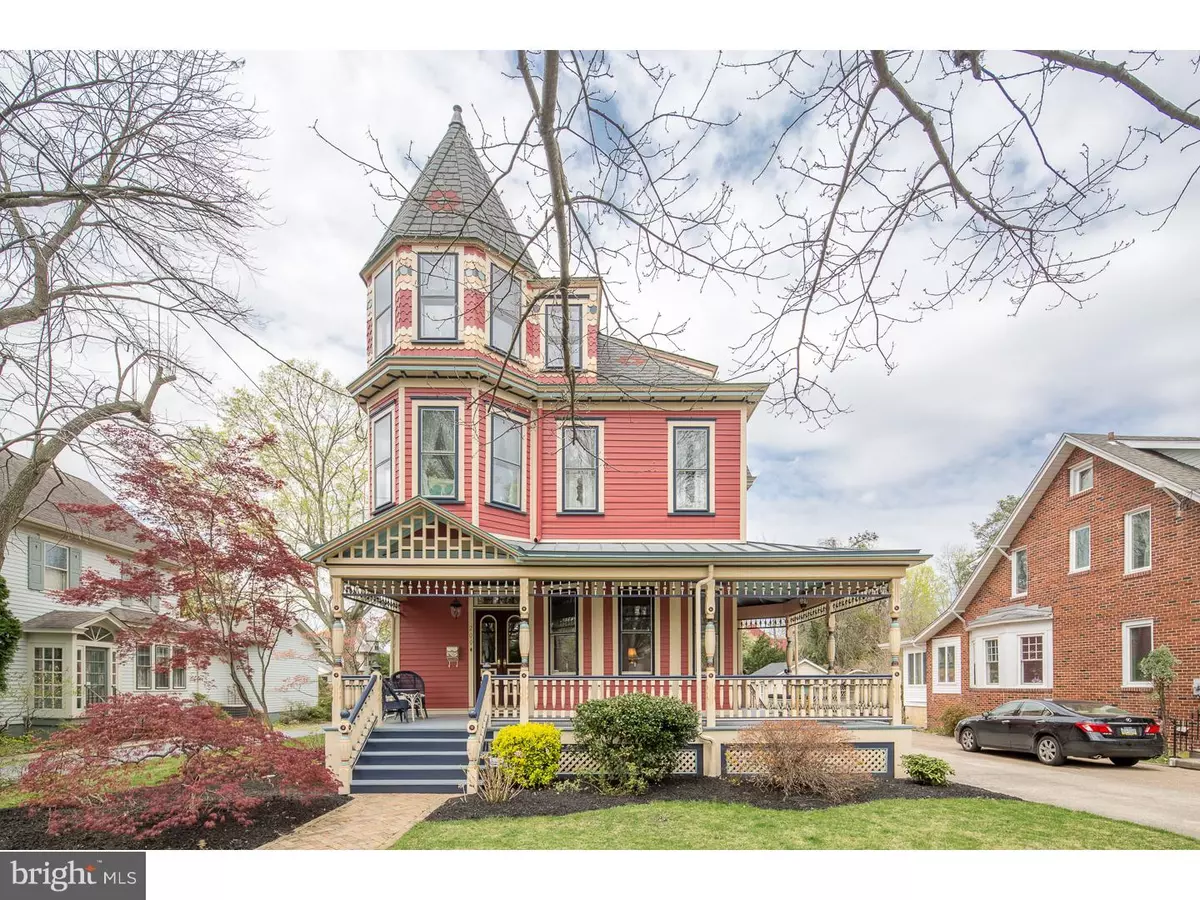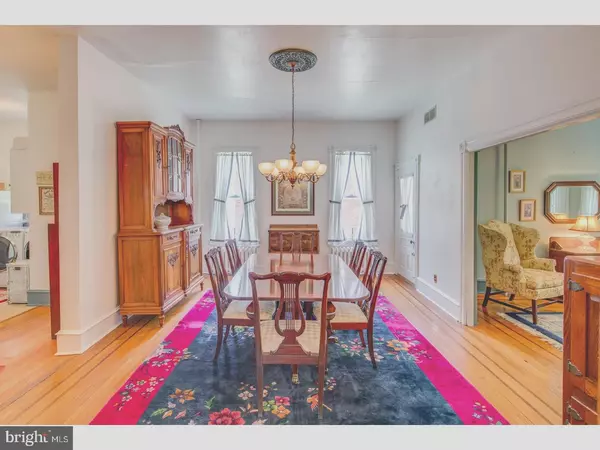$692,000
$749,000
7.6%For more information regarding the value of a property, please contact us for a free consultation.
4 Beds
3 Baths
3,388 SqFt
SOLD DATE : 09/01/2017
Key Details
Sold Price $692,000
Property Type Single Family Home
Sub Type Detached
Listing Status Sold
Purchase Type For Sale
Square Footage 3,388 sqft
Price per Sqft $204
Subdivision Elizabeth Haddon
MLS Listing ID 1003180401
Sold Date 09/01/17
Style Victorian
Bedrooms 4
Full Baths 2
Half Baths 1
HOA Y/N N
Abv Grd Liv Area 3,388
Originating Board TREND
Year Built 1895
Annual Tax Amount $17,538
Tax Year 2016
Lot Size 10,850 Sqft
Acres 0.25
Lot Dimensions 62X175
Property Description
This beautiful home is a matriarch of Haddonfield's history and clearly a product of the eclectic and imaginative Queen Anne period. Built in 1895, the exterior features a multi-level turret, copper gutters, standing-seam metal roof accents over a wrap-around porch, all decorated in as many as ten different complementary paint colors. The varied gables and dormers reaching three finished floors feature architecture shingle with floral accents. As you enter the walnut French doors, it becomes obvious what is the true treasure of this property. While all that makes it a historic masterpiece remains, great care was taken to update and improve it well into this century. Two zone heating (steam and forced air), and air conditioning manage the comfort and enjoy first floor washer and dryer facilities. The updated kitchen features a Sub Zero refrigerator/freezer and granite island with open flow to dining room and transition to a back family room separated by large glass French doors. The parlor and front sitting room feature original inlaid wood flooring, large clear-paned windows, and nearly ten foot ceiling heights. The front room is sun-lit by a large bay open to the front porch. Crown molding with dentil and pearl accents highlight these rooms. The family room features built-in entertainment center and high-end storage cabinetry along with a gas fireplace accented by marble surround and wood mantel. A large screened porch allows for enjoyment of the seasons and views of the landscaped yard and lovely neighboring natural boundaries. Up the back staircase, there's a full bath featuring a clawfoot tub and a repurposed antique dresser as vanity. Through the master bedroom, the master bath shines with honeycomb marble floors and marble tile shower surround. The master bedroom and one other bedroom feature large built-in antique dressing closets. An additional room serves as a personal gym. Large closets are a welcome discovery on the second floor. The Bonus room on the second floor, located within the turret of the home, is graced by three large windows within the bay of the turret. This room is replicated on the third floor in another beautifully sunlit room, which currently serves as a sitting room to the fourth bedroom. Other bonuses-central station security alarm, six zone landscape irrigation system, 58-fixture outdoor lighting system, and a new roof with CertainTeed Shingles with a 50 yr manufacturer's warranty. Come visit. You'll want to stay forever!
Location
State NJ
County Camden
Area Haddonfield Boro (20417)
Zoning RES
Rooms
Other Rooms Living Room, Dining Room, Primary Bedroom, Bedroom 2, Bedroom 3, Kitchen, Family Room, Bedroom 1, Laundry, Other, Attic
Basement Full, Unfinished
Interior
Interior Features Primary Bath(s), Kitchen - Island, Butlers Pantry, Ceiling Fan(s), Sprinkler System, Stall Shower, Kitchen - Eat-In
Hot Water Natural Gas
Heating Gas, Forced Air, Steam
Cooling Central A/C
Flooring Wood, Fully Carpeted, Tile/Brick
Fireplaces Number 1
Fireplaces Type Gas/Propane
Equipment Dishwasher, Disposal
Fireplace Y
Window Features Energy Efficient,Replacement
Appliance Dishwasher, Disposal
Heat Source Natural Gas, Other
Laundry Main Floor
Exterior
Exterior Feature Porch(es)
Parking Features Garage Door Opener, Oversized
Garage Spaces 5.0
Fence Other
Utilities Available Cable TV
Water Access N
Roof Type Shingle,Metal
Accessibility None
Porch Porch(es)
Total Parking Spaces 5
Garage Y
Building
Lot Description Level, Front Yard, Rear Yard
Story 2.5
Sewer Public Sewer
Water Public
Architectural Style Victorian
Level or Stories 2.5
Additional Building Above Grade
Structure Type 9'+ Ceilings
New Construction N
Schools
Elementary Schools Elizabeth Haddon
Middle Schools Haddonfield
High Schools Haddonfield Memorial
School District Haddonfield Borough Public Schools
Others
Senior Community No
Tax ID 17-00114-00009
Ownership Fee Simple
Security Features Security System
Acceptable Financing Conventional, VA, FHA 203(b)
Listing Terms Conventional, VA, FHA 203(b)
Financing Conventional,VA,FHA 203(b)
Read Less Info
Want to know what your home might be worth? Contact us for a FREE valuation!

Our team is ready to help you sell your home for the highest possible price ASAP

Bought with Lauren Regina • Agent06 LLC
GET MORE INFORMATION
Agent | License ID: 0225193218 - VA, 5003479 - MD
+1(703) 298-7037 | jason@jasonandbonnie.com






