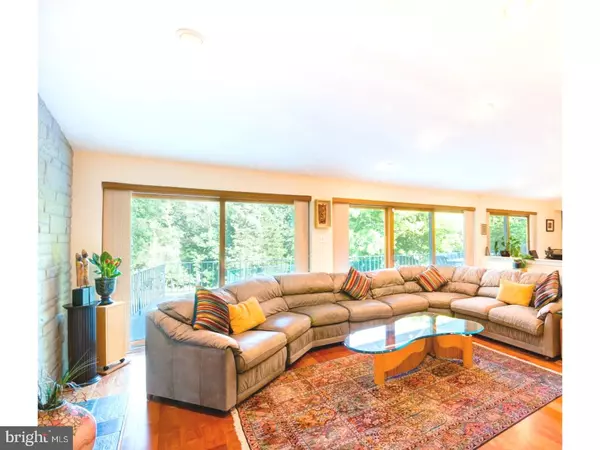$515,000
$559,500
8.0%For more information regarding the value of a property, please contact us for a free consultation.
4 Beds
4 Baths
4,285 SqFt
SOLD DATE : 09/25/2017
Key Details
Sold Price $515,000
Property Type Single Family Home
Sub Type Detached
Listing Status Sold
Purchase Type For Sale
Square Footage 4,285 sqft
Price per Sqft $120
Subdivision Hunt Tract
MLS Listing ID 1003180673
Sold Date 09/25/17
Style Ranch/Rambler
Bedrooms 4
Full Baths 3
Half Baths 1
HOA Y/N N
Abv Grd Liv Area 4,285
Originating Board TREND
Year Built 1954
Annual Tax Amount $22,527
Tax Year 2016
Lot Size 5.170 Acres
Acres 5.17
Property Description
Located in Hunt Tract and at the very end of a cul-de-sac with privacy & nature but within striking distance to all the creature comforts of shopping, plus access to major roads. Situated on 5.17 +/- acres of greenery, woods and tons of peace and quiet. As you come down the driveway you are greeted by the mature landscaping, flowers which lead to a paved walkway to the front door. Upon entering the foyer you are greeted with the spectacular view of the large grounds through the new large Andersen glass slider doors. Vaulted ceilings in the great room bring in the morning sun! The kitchen has been updated with newer cabinets, a newer double oven and granite counters. The large breakfast area has additional newer cabinets and a wet bar. There are newer Brazilian hardwood floors in the kitchen, great room & bedrooms on the 1st floor along with a custom stone wall fireplace. The glass slider doors lead onto the balcony which overlooks the expansive rear yard and newer paved tennis court. Alongside this area are a huge family room and formal dining room with large Andersen sliders which makes this ever so bright and airy. You will be closer to nature than you think! There are 3 bedrooms each with vaulted ceilings, and the 2 full baths are off the great room area on the 1st floor. This custom home was built by a commercial builder and features solid cement block construction with cement floors. This type of construction opens up the home to the possibility of a 2nd Floor expansion. The walkout lower level has an additional bedroom with full bath, media room with fireplace, an office and a sitting room. The house has an updated multi zoned gas heating and a/c system. The home is connected to the public water & public sewer system. The seller appealed the assessment and received a reduction to $520,000.00 from the present amount of $573,500.00!!
Location
State NJ
County Camden
Area Cherry Hill Twp (20409)
Zoning RES
Rooms
Other Rooms Living Room, Dining Room, Primary Bedroom, Bedroom 2, Bedroom 3, Kitchen, Family Room, Bedroom 1, Laundry, Other, Attic
Basement Full, Fully Finished
Interior
Interior Features Primary Bath(s), Butlers Pantry, Kitchen - Eat-In
Hot Water Natural Gas
Heating Gas, Forced Air, Zoned, Energy Star Heating System
Cooling Central A/C
Flooring Wood, Fully Carpeted, Tile/Brick
Fireplaces Type Brick
Equipment Cooktop, Built-In Range, Dishwasher, Refrigerator, Disposal
Fireplace N
Appliance Cooktop, Built-In Range, Dishwasher, Refrigerator, Disposal
Heat Source Natural Gas
Laundry Lower Floor
Exterior
Exterior Feature Patio(s), Balcony
Garage Spaces 5.0
Water Access N
Roof Type Pitched
Accessibility None
Porch Patio(s), Balcony
Attached Garage 2
Total Parking Spaces 5
Garage Y
Building
Lot Description Cul-de-sac
Story 1
Foundation Concrete Perimeter, Brick/Mortar
Sewer Public Sewer
Water Public
Architectural Style Ranch/Rambler
Level or Stories 1
Additional Building Above Grade
Structure Type Cathedral Ceilings
New Construction N
Schools
Elementary Schools A. Russell Knight
Middle Schools Carusi
High Schools Cherry Hill High - West
School District Cherry Hill Township Public Schools
Others
Senior Community No
Tax ID 09-00404 45-00014
Ownership Fee Simple
Security Features Security System
Acceptable Financing Conventional
Listing Terms Conventional
Financing Conventional
Read Less Info
Want to know what your home might be worth? Contact us for a FREE valuation!

Our team is ready to help you sell your home for the highest possible price ASAP

Bought with Roman Yuabov • Perfect Choice Realty & Property Management
GET MORE INFORMATION
Agent | License ID: 0225193218 - VA, 5003479 - MD
+1(703) 298-7037 | jason@jasonandbonnie.com






