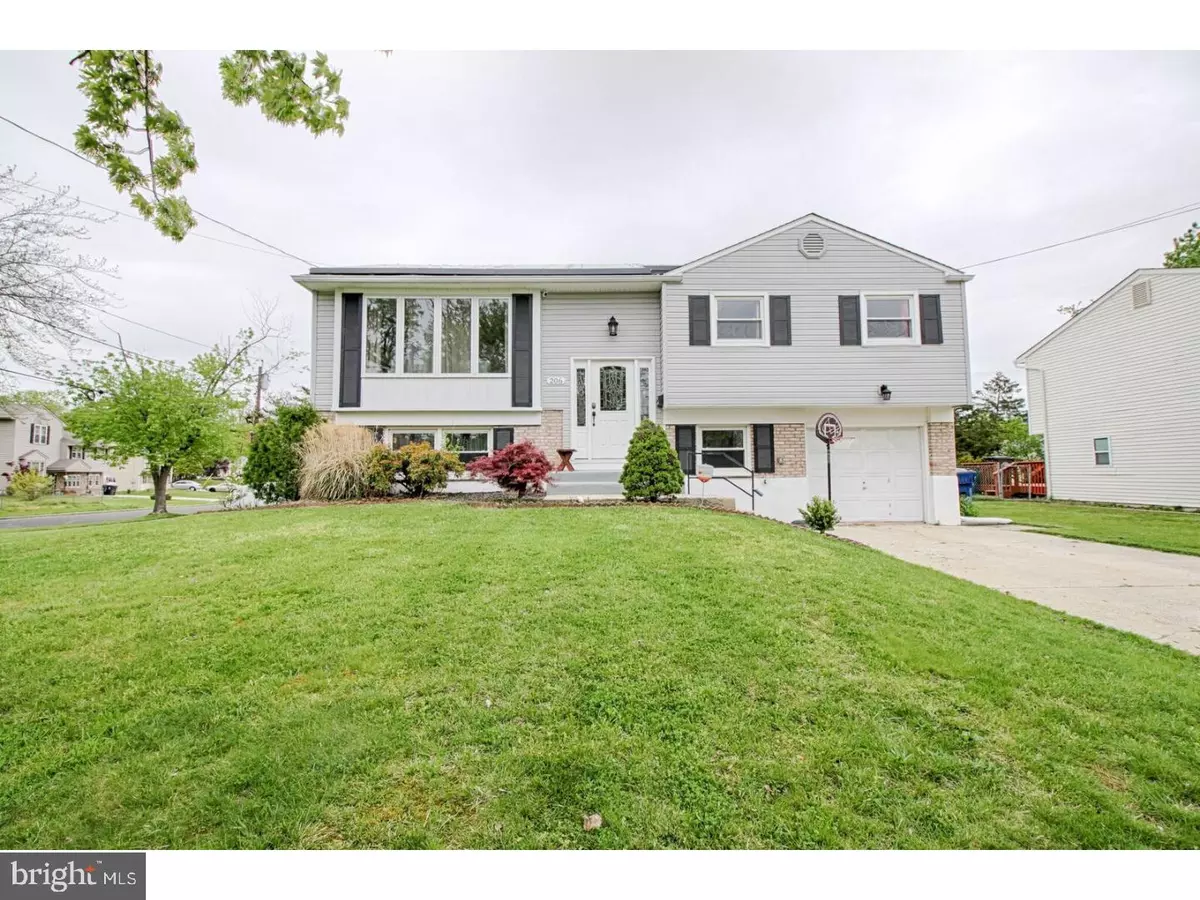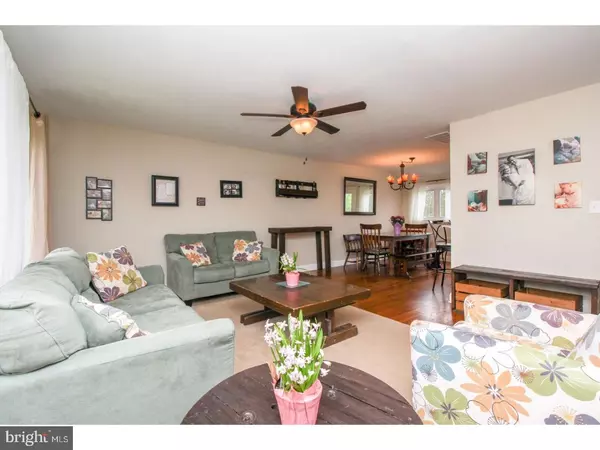$246,500
$249,900
1.4%For more information regarding the value of a property, please contact us for a free consultation.
4 Beds
3 Baths
1,986 SqFt
SOLD DATE : 07/12/2017
Key Details
Sold Price $246,500
Property Type Single Family Home
Sub Type Detached
Listing Status Sold
Purchase Type For Sale
Square Footage 1,986 sqft
Price per Sqft $124
Subdivision Green Ridge
MLS Listing ID 1003182535
Sold Date 07/12/17
Style Contemporary,Split Level
Bedrooms 4
Full Baths 2
Half Baths 1
HOA Y/N N
Abv Grd Liv Area 1,986
Originating Board TREND
Year Built 1965
Annual Tax Amount $6,334
Tax Year 2016
Lot Size 10,454 Sqft
Acres 0.24
Property Description
This is the home that you have been waiting for.This recently renovated (3+-years), 4 Bedroom,2.5 bath home is steps away from "Voorhees Town Center" Enjoy the close proximity to shopping,restaurants as well as being in walking distance to the Speedline and in the highly acclaimed Voorhees School district. As you enter this lovely home you will notice the 2 story foyer. Immediately you will discover refinished Hardwood floors through the entire main level! The gracious Living Room has an abundance of natural light streaming through. There is a formal Dining Room which opens into a Gorgeous Kitchen. The Kitchen features ceramic tiled floors and back splash,a bar area,stainless appliances and Granite counters. Walk down the hallway and enter into the master suite with its own private bath. There are 2 additional bedrooms and hall bathroom which complete the main level of living. The lower level of living features an ample family room with Berber Shag carpets and access to rear yard and patio as well as a conveniently located laundry room. There is also a 4th Bedroom/Office/playroom and powder room. Additional features include: Maintenance free vinyl exterior, newer roof (3+/-),Newer deck( 4+/-)has access from the Dining room and also provides shade to the Patio below. Great outside space for entertaining. There is also a large level yard and a dog run, ceiling fans and a 1 year home warranty!!
Location
State NJ
County Camden
Area Voorhees Twp (20434)
Zoning 75
Rooms
Other Rooms Living Room, Dining Room, Primary Bedroom, Bedroom 2, Bedroom 3, Kitchen, Family Room, Bedroom 1, Laundry, Attic
Interior
Interior Features Primary Bath(s), Kitchen - Island, Ceiling Fan(s), Stall Shower, Breakfast Area
Hot Water Natural Gas
Heating Gas, Forced Air
Cooling Central A/C
Flooring Wood, Fully Carpeted, Tile/Brick
Equipment Oven - Self Cleaning, Dishwasher
Fireplace N
Window Features Bay/Bow,Replacement
Appliance Oven - Self Cleaning, Dishwasher
Heat Source Natural Gas
Laundry Main Floor
Exterior
Exterior Feature Deck(s), Patio(s)
Garage Spaces 3.0
Utilities Available Cable TV
Water Access N
Roof Type Shingle
Accessibility None
Porch Deck(s), Patio(s)
Attached Garage 1
Total Parking Spaces 3
Garage Y
Building
Lot Description Corner, Level
Story Other
Foundation Concrete Perimeter
Sewer Public Sewer
Water Public
Architectural Style Contemporary, Split Level
Level or Stories Other
Additional Building Above Grade
Structure Type 9'+ Ceilings,High
New Construction N
Schools
School District Voorhees Township Board Of Education
Others
Senior Community No
Tax ID 34-00095-00007
Ownership Fee Simple
Security Features Security System
Acceptable Financing Conventional, VA, FHA 203(b)
Listing Terms Conventional, VA, FHA 203(b)
Financing Conventional,VA,FHA 203(b)
Read Less Info
Want to know what your home might be worth? Contact us for a FREE valuation!

Our team is ready to help you sell your home for the highest possible price ASAP

Bought with Thomas Cocco • Keller Williams Realty - Cherry Hill
GET MORE INFORMATION
Agent | License ID: 0225193218 - VA, 5003479 - MD
+1(703) 298-7037 | jason@jasonandbonnie.com






