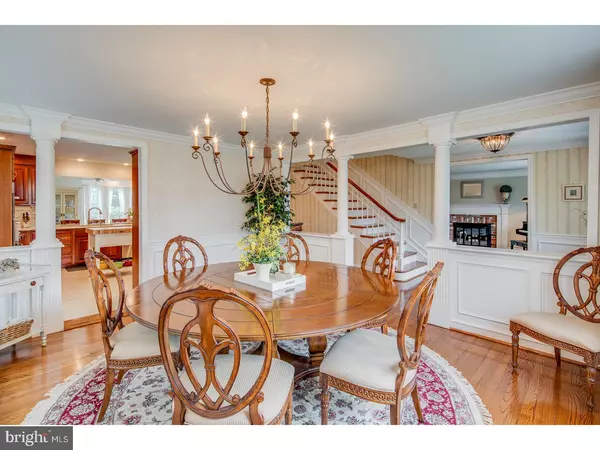$584,000
$600,000
2.7%For more information regarding the value of a property, please contact us for a free consultation.
4 Beds
4 Baths
4,438 SqFt
SOLD DATE : 09/15/2017
Key Details
Sold Price $584,000
Property Type Single Family Home
Sub Type Detached
Listing Status Sold
Purchase Type For Sale
Square Footage 4,438 sqft
Price per Sqft $131
Subdivision Hunt Tract
MLS Listing ID 1003182441
Sold Date 09/15/17
Style Traditional
Bedrooms 4
Full Baths 2
Half Baths 2
HOA Y/N N
Abv Grd Liv Area 4,438
Originating Board TREND
Year Built 1957
Annual Tax Amount $16,910
Tax Year 2016
Lot Size 0.523 Acres
Acres 0.52
Lot Dimensions 150X152
Property Description
Today is your lucky day! It's back on the market! Unrivaled in its inspiring elegance, luxurious appointments and spectacular floor plan, this Hunt Tract custom built home offers sophisticated style with light hearted spirit. A dramatic foyer impresses and welcomes you with raised panel wainscoting that leads to generously scaled rooms, where crackling fireplaces and vaulted beamed ceilings add a sense of warmth. To the right, French doors open from the foyer to a formal living room with a bay window and the first of three fireplaces. To the left, a showcase dining room with a columned half wall is open to the magnificent great room that features a beamed vaulted ceiling with skylights and curved brick gas fireplace. Next comes the wonderful amenity-rich chef's kitchen complete with granite counters, ceramic tile flooring and backsplash, stainless appliances that include a double oven, commercial range and an abundant amount of storage and prep space. The delightful breakfast room offers views of the backyard through 4 gracefully curved windows and a slider that leads to a private deck. Off the breakfast room is an office with a lofty ceiling and skylight. Down a separate hall you will find a large laundry room, powder room and a built for fun L-shaped second family room with a vaulted ceiling & skylights that is ready for entertaining! More storage, lots of closets and access to the 2 car attached garage complete this level. Upstairs, the master suite is a dream come true! It's spectacular! Enter directly into a relaxing sitting area and step up to your own make-up area with 2 sets of closets, including an amazing walk-in closet that feels like a boutique! A lavish 4-piece master bath features a claw-foot tub and skylight. The master bedroom area has a romantic gas fireplace and private Juliet balcony for morning coffee or star gazing. Also on this level are 3 more spacious bedrooms with great closet space and a Jack & Jill bathroom that is shared. This home sits in a splendid setting on a quiet street, where you feel far removed from the hustle and bustle yet are only minutes away from all the remarkable amenities Cherry Hill has to offer!
Location
State NJ
County Camden
Area Cherry Hill Twp (20409)
Zoning RES
Direction Northeast
Rooms
Other Rooms Living Room, Dining Room, Primary Bedroom, Bedroom 2, Bedroom 3, Kitchen, Family Room, Bedroom 1, Laundry, Other, Attic
Interior
Interior Features Primary Bath(s), Butlers Pantry, Skylight(s), Ceiling Fan(s), Attic/House Fan, Exposed Beams, Dining Area
Hot Water Natural Gas
Heating Gas, Forced Air, Zoned
Cooling Central A/C
Flooring Wood, Fully Carpeted, Tile/Brick
Equipment Built-In Range, Oven - Double, Dishwasher, Refrigerator, Energy Efficient Appliances, Built-In Microwave
Fireplace N
Window Features Bay/Bow
Appliance Built-In Range, Oven - Double, Dishwasher, Refrigerator, Energy Efficient Appliances, Built-In Microwave
Heat Source Natural Gas
Laundry Main Floor
Exterior
Exterior Feature Deck(s), Porch(es), Balcony
Parking Features Inside Access, Garage Door Opener
Garage Spaces 5.0
Utilities Available Cable TV
Water Access N
Roof Type Pitched,Shingle
Accessibility None
Porch Deck(s), Porch(es), Balcony
Attached Garage 2
Total Parking Spaces 5
Garage Y
Building
Lot Description Level, Open, Front Yard, Rear Yard, SideYard(s)
Story 2
Foundation Brick/Mortar
Sewer Public Sewer
Water Public
Architectural Style Traditional
Level or Stories 2
Additional Building Above Grade
Structure Type Cathedral Ceilings,9'+ Ceilings
New Construction N
Schools
Elementary Schools A. Russell Knight
Middle Schools Carusi
High Schools Cherry Hill High - West
School District Cherry Hill Township Public Schools
Others
Senior Community No
Tax ID 09-00404 50-00010
Ownership Fee Simple
Security Features Security System
Read Less Info
Want to know what your home might be worth? Contact us for a FREE valuation!

Our team is ready to help you sell your home for the highest possible price ASAP

Bought with Diane Hogan-Akras • Keller Williams Realty - Cherry Hill
GET MORE INFORMATION
Agent | License ID: 0225193218 - VA, 5003479 - MD
+1(703) 298-7037 | jason@jasonandbonnie.com






