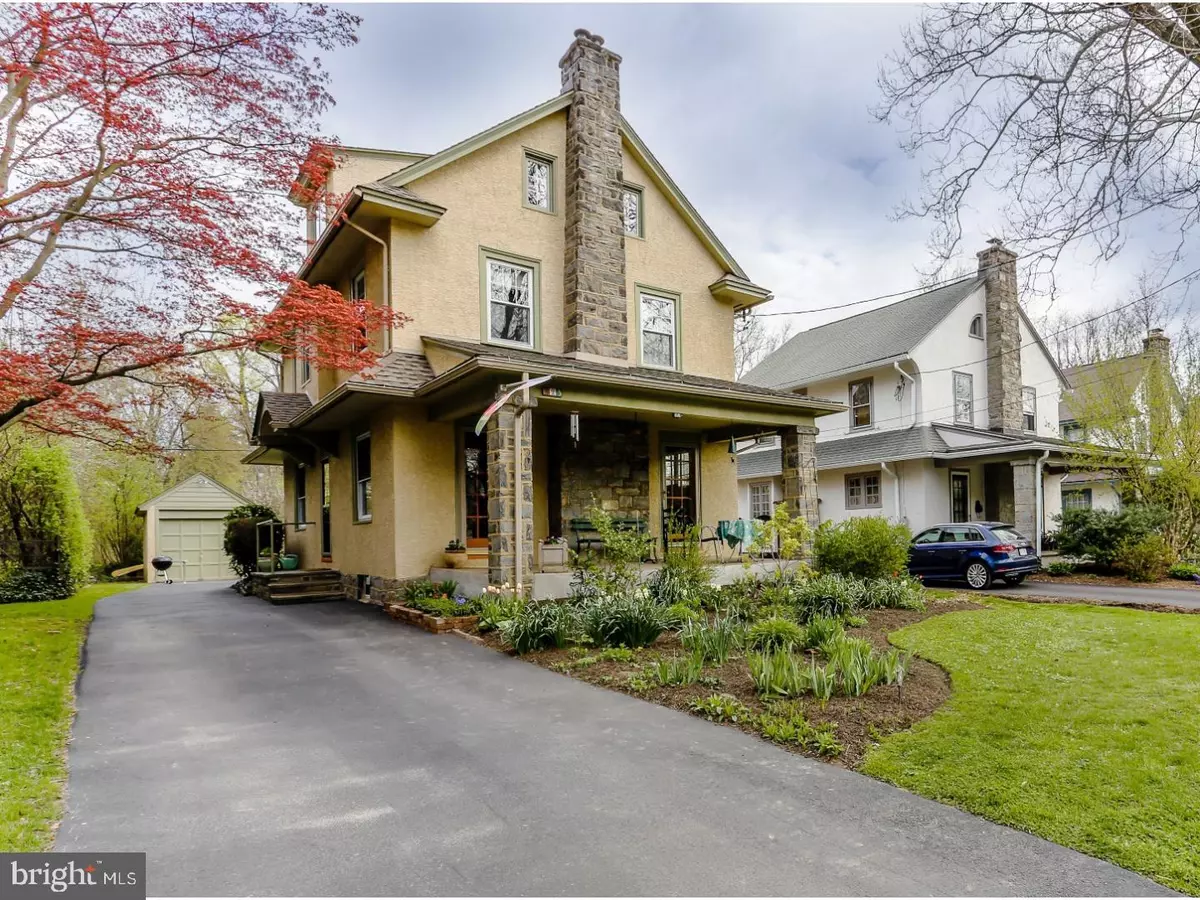$675,000
$659,000
2.4%For more information regarding the value of a property, please contact us for a free consultation.
5 Beds
3 Baths
2,148 SqFt
SOLD DATE : 07/21/2017
Key Details
Sold Price $675,000
Property Type Single Family Home
Sub Type Detached
Listing Status Sold
Purchase Type For Sale
Square Footage 2,148 sqft
Price per Sqft $314
Subdivision None Available
MLS Listing ID 1003156777
Sold Date 07/21/17
Style Colonial
Bedrooms 5
Full Baths 2
Half Baths 1
HOA Y/N N
Abv Grd Liv Area 2,148
Originating Board TREND
Year Built 1923
Annual Tax Amount $7,504
Tax Year 2017
Lot Size 6,754 Sqft
Acres 0.16
Lot Dimensions 50
Property Description
Welcome to this warm and inviting 3 story Colonial on one of the most desirable blocks in Narberth, a tree lined street minutes from the Merion Elementary School, train station, shops, restaurants and the Narberth Movie Theater. Walk up the driveway, past a perennial bed, to the covered front porch, the perfect place to watch the world go by. Enter the living room through one of the glass paneled doors on either side of the fireplace, or through the main entrance into the center hall. Once inside, enjoy the many features of this well-loved home. The first floor has a living room with stone fireplace and Hearthstone Clydesdale wood burning insert; formal dining room with French doors leading to a large brick patio fabulous for al fresco dining and entertaining; and eat-in kitchen with maple cabinets, granite countertops and hand cut California tile backsplash. Second floor has the master bedroom, two other bedrooms and full bath with tub and shower. Third floor has two bedrooms and bathroom with shower. Amenities include handsome millwork throughout; original hardwood floors on the first and second floors; replacement windows; backyard with raised organic bed; detached one car garage; ceiling fans in all 5 bedrooms, and central air. This 5 bedroom, 2 bath, move-in ready 1920's Colonial has been lovingly maintained and updated and will provide you beautiful space to create memories with your loved ones.
Location
State PA
County Montgomery
Area Lower Merion Twp (10640)
Zoning R4
Rooms
Other Rooms Living Room, Dining Room, Primary Bedroom, Bedroom 2, Bedroom 3, Kitchen, Bedroom 1, Other, Attic
Basement Full
Interior
Interior Features Butlers Pantry, Skylight(s), Ceiling Fan(s), Stall Shower, Kitchen - Eat-In
Hot Water Oil
Heating Oil, Hot Water
Cooling Central A/C
Flooring Wood
Fireplaces Number 1
Fireplaces Type Stone
Equipment Built-In Range, Oven - Self Cleaning, Dishwasher, Disposal
Fireplace Y
Window Features Replacement
Appliance Built-In Range, Oven - Self Cleaning, Dishwasher, Disposal
Heat Source Oil
Laundry Lower Floor
Exterior
Exterior Feature Patio(s), Porch(es)
Parking Features Garage Door Opener
Garage Spaces 3.0
Water Access N
Roof Type Pitched
Accessibility None
Porch Patio(s), Porch(es)
Total Parking Spaces 3
Garage Y
Building
Lot Description Level, Front Yard, Rear Yard
Story 3+
Foundation Stone
Sewer Public Sewer
Water Public
Architectural Style Colonial
Level or Stories 3+
Additional Building Above Grade
New Construction N
Schools
Elementary Schools Merion
Middle Schools Bala Cynwyd
High Schools Lower Merion
School District Lower Merion
Others
Senior Community No
Tax ID 40-00-00972-005
Ownership Fee Simple
Acceptable Financing Conventional
Listing Terms Conventional
Financing Conventional
Read Less Info
Want to know what your home might be worth? Contact us for a FREE valuation!

Our team is ready to help you sell your home for the highest possible price ASAP

Bought with John S Duffy • Duffy Real Estate-Narberth
GET MORE INFORMATION
Agent | License ID: 0225193218 - VA, 5003479 - MD
+1(703) 298-7037 | jason@jasonandbonnie.com






