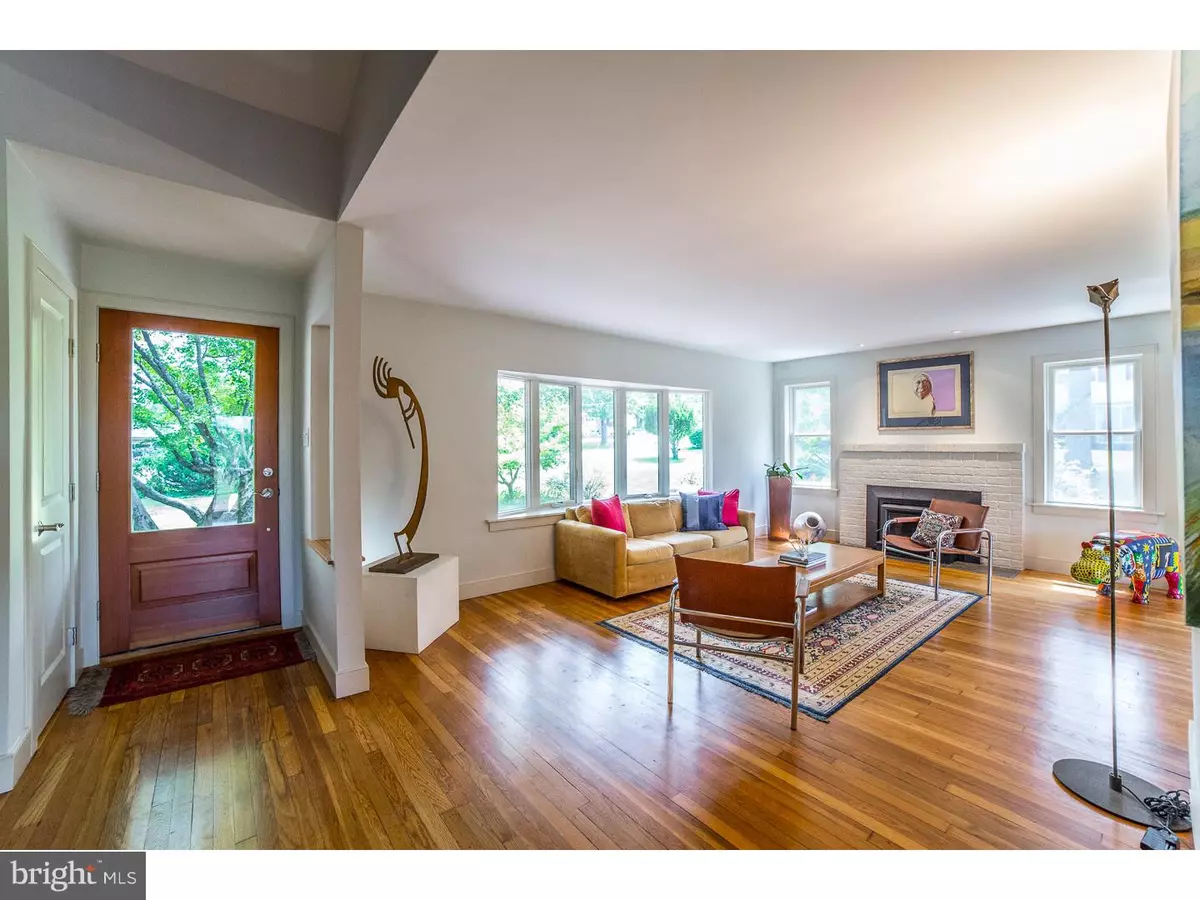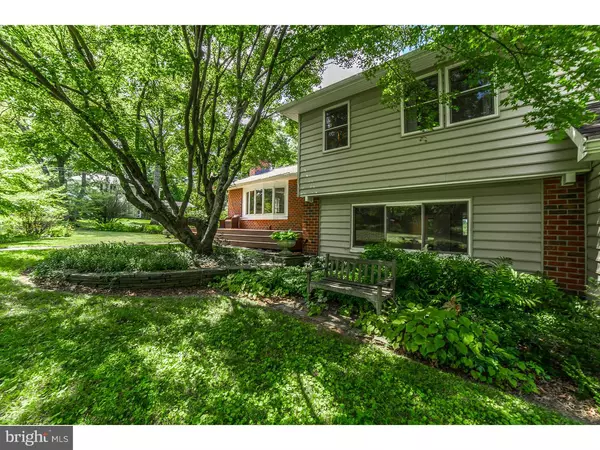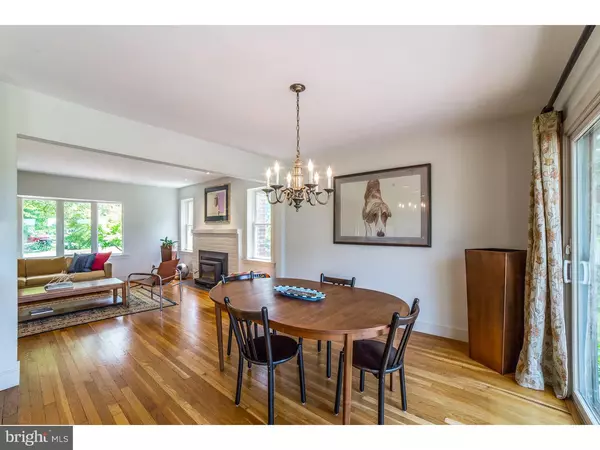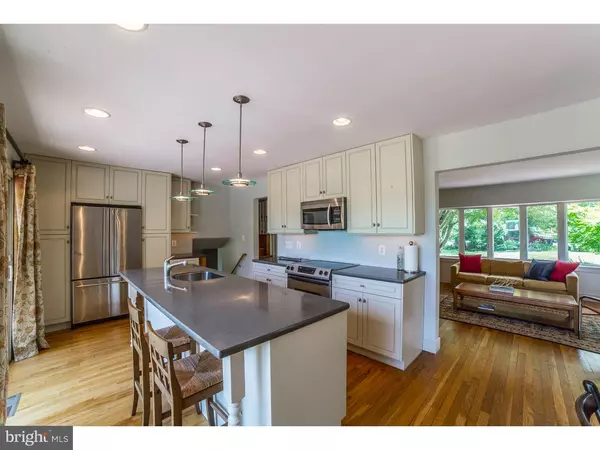$475,000
$489,000
2.9%For more information regarding the value of a property, please contact us for a free consultation.
4 Beds
3 Baths
2,208 SqFt
SOLD DATE : 12/23/2015
Key Details
Sold Price $475,000
Property Type Single Family Home
Sub Type Detached
Listing Status Sold
Purchase Type For Sale
Square Footage 2,208 sqft
Price per Sqft $215
Subdivision Doylestown
MLS Listing ID 1002573397
Sold Date 12/23/15
Style Contemporary,Split Level
Bedrooms 4
Full Baths 2
Half Baths 1
HOA Y/N N
Abv Grd Liv Area 2,208
Originating Board TREND
Year Built 1973
Annual Tax Amount $5,073
Tax Year 2015
Lot Size 1.550 Acres
Acres 1.55
Lot Dimensions 150X450
Property Description
Can pastoral and contemporary coexist? Come discover this remarkable property located minutes from Doylestown in lush Bucks County. A once ordinary split level has been transformed into a one of a kind house with a mid-century modern feel and luxurious upgrades. is 4 bedroom, 2 1/2 bath home has gleaming hardwood floors, walls splashed with sunlight, two expansive decks front and back, brick fireplace with wood burning insert, a stunning kitchen with a breathtaking view of an apple orchard, expanded two car garage and beautiful landscaping. This house has many thoughtfully planned features: custom millwork; new doors and hardware throughout the house; barn doors in the middle bedroom; a wall of sliding doors along the back kitchen wall which open to an expansive 26 x 19 knotty cedar deck; 26 x 10 IPE hardwood front deck; new septic system; extra insulation; remodeled bathrooms; replacement windows throughout. (A complete list of upgrades can be found under documents.) The openness and clean lines of this home make it a standout. Outside, the 1.55 acre property has lush landscaping, a private yard and separate apple orchard. It also offers a separate storage shed which was home to Flemish rabbits but is very adaptable to your needs. A one year HAS Home Warranty included.
Location
State PA
County Bucks
Area Doylestown Twp (10109)
Zoning R1
Rooms
Other Rooms Living Room, Dining Room, Primary Bedroom, Bedroom 2, Bedroom 3, Kitchen, Family Room, Bedroom 1, Attic
Basement Full, Unfinished, Drainage System
Interior
Interior Features Primary Bath(s), Kitchen - Island, Butlers Pantry, Ceiling Fan(s), Stove - Wood, Water Treat System, Stall Shower, Kitchen - Eat-In
Hot Water Electric
Heating Oil, Forced Air
Cooling Central A/C
Flooring Wood, Tile/Brick, Stone
Fireplaces Number 1
Fireplaces Type Brick, Gas/Propane
Equipment Oven - Self Cleaning, Dishwasher, Disposal, Energy Efficient Appliances, Built-In Microwave
Fireplace Y
Window Features Bay/Bow,Energy Efficient,Replacement
Appliance Oven - Self Cleaning, Dishwasher, Disposal, Energy Efficient Appliances, Built-In Microwave
Heat Source Oil
Laundry Lower Floor
Exterior
Exterior Feature Deck(s)
Parking Features Inside Access, Garage Door Opener, Oversized
Garage Spaces 5.0
Utilities Available Cable TV
Water Access N
Roof Type Pitched,Shingle
Accessibility None
Porch Deck(s)
Attached Garage 2
Total Parking Spaces 5
Garage Y
Building
Lot Description Level
Story Other
Foundation Brick/Mortar
Sewer On Site Septic
Water Well
Architectural Style Contemporary, Split Level
Level or Stories Other
Additional Building Above Grade
New Construction N
Schools
Middle Schools Lenape
High Schools Central Bucks High School West
School District Central Bucks
Others
Tax ID 09-025-097
Ownership Fee Simple
Acceptable Financing Conventional, VA, FHA 203(b)
Listing Terms Conventional, VA, FHA 203(b)
Financing Conventional,VA,FHA 203(b)
Read Less Info
Want to know what your home might be worth? Contact us for a FREE valuation!

Our team is ready to help you sell your home for the highest possible price ASAP

Bought with Elizabeth Danese • Kurfiss Sotheby's International Realty
GET MORE INFORMATION
Agent | License ID: 0225193218 - VA, 5003479 - MD
+1(703) 298-7037 | jason@jasonandbonnie.com






