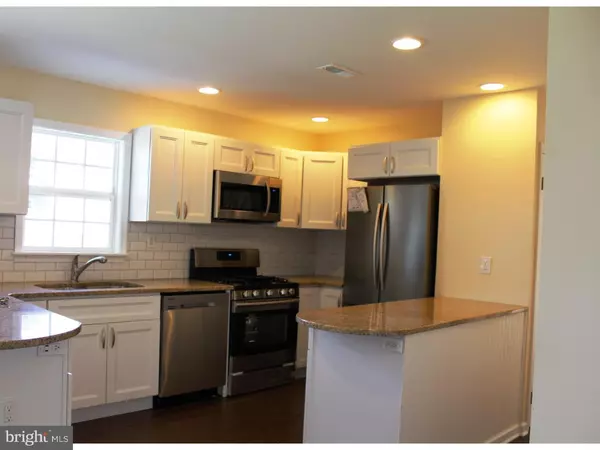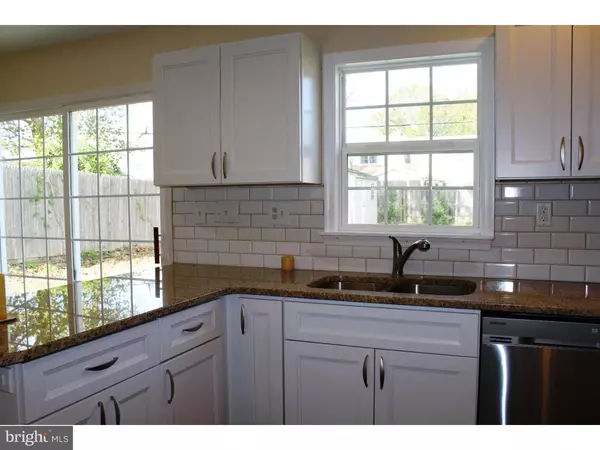$239,700
$239,700
For more information regarding the value of a property, please contact us for a free consultation.
3 Beds
2 Baths
1,080 SqFt
SOLD DATE : 03/21/2017
Key Details
Sold Price $239,700
Property Type Single Family Home
Sub Type Detached
Listing Status Sold
Purchase Type For Sale
Square Footage 1,080 sqft
Price per Sqft $221
Subdivision Yardley Farms
MLS Listing ID 1002595729
Sold Date 03/21/17
Style Ranch/Rambler
Bedrooms 3
Full Baths 1
Half Baths 1
HOA Y/N N
Abv Grd Liv Area 1,080
Originating Board TREND
Year Built 1955
Annual Tax Amount $3,021
Tax Year 2017
Lot Size 9,583 Sqft
Acres 0.22
Lot Dimensions 9583
Property Description
Fully renovated Yardley Farms home. Completely remolded in 2016 this home appears to be like new construction. Mostly new plumbing and wiring with 200 amp service. Tasteful granite counter tops and an abundance of new cabinets in this open floor plan kitchen with breakfast bar. All New Samsung stainless steel appliances including: Double door refrigerator w/freezer on the bottom, five burner free standing gas range with warming tray, and stainless steel on the inside dishwasher, washer and dryer in laundry area with sink. New recessed lights in dining area, living room and foyer. New energy efficient windows and energy efficient central air, and Gas heater and Pro 3000 digital thermostat by Honeywell. Ceiling fans in all BR's, bathrooms are beautifully tiled. Powder room vanity is substantial and room is well-lit. Roof approximately 3 years old. A new sewer line for powder room addition was added and connected to existing. Builder to complete finish work on exterior and some inside.
Location
State PA
County Bucks
Area Falls Twp (10113)
Zoning NCR
Rooms
Other Rooms Living Room, Dining Room, Primary Bedroom, Bedroom 2, Kitchen, Bedroom 1, Other, Attic
Interior
Interior Features Kitchen - Island, Butlers Pantry, Ceiling Fan(s), Kitchen - Eat-In
Hot Water Natural Gas
Heating Gas, Forced Air
Cooling Central A/C
Flooring Fully Carpeted, Tile/Brick
Equipment Built-In Range, Dishwasher, Disposal, Energy Efficient Appliances, Built-In Microwave
Fireplace N
Window Features Energy Efficient,Replacement
Appliance Built-In Range, Dishwasher, Disposal, Energy Efficient Appliances, Built-In Microwave
Heat Source Natural Gas
Laundry Main Floor
Exterior
Water Access N
Roof Type Shingle
Accessibility None
Garage N
Building
Lot Description Level, Front Yard, Rear Yard, SideYard(s)
Story 1
Foundation Concrete Perimeter
Sewer Public Sewer
Water Public
Architectural Style Ranch/Rambler
Level or Stories 1
Additional Building Above Grade
New Construction N
Schools
Elementary Schools Fallsington
Middle Schools William Penn
High Schools Pennsbury
School District Pennsbury
Others
Senior Community No
Tax ID 13-030-064
Ownership Fee Simple
Acceptable Financing Conventional, VA, FHA 203(b)
Listing Terms Conventional, VA, FHA 203(b)
Financing Conventional,VA,FHA 203(b)
Read Less Info
Want to know what your home might be worth? Contact us for a FREE valuation!

Our team is ready to help you sell your home for the highest possible price ASAP

Bought with Robert Ramagli • CENTURY 21 Ramagli Real Estate-Fairless Hills
GET MORE INFORMATION
Agent | License ID: 0225193218 - VA, 5003479 - MD
+1(703) 298-7037 | jason@jasonandbonnie.com






