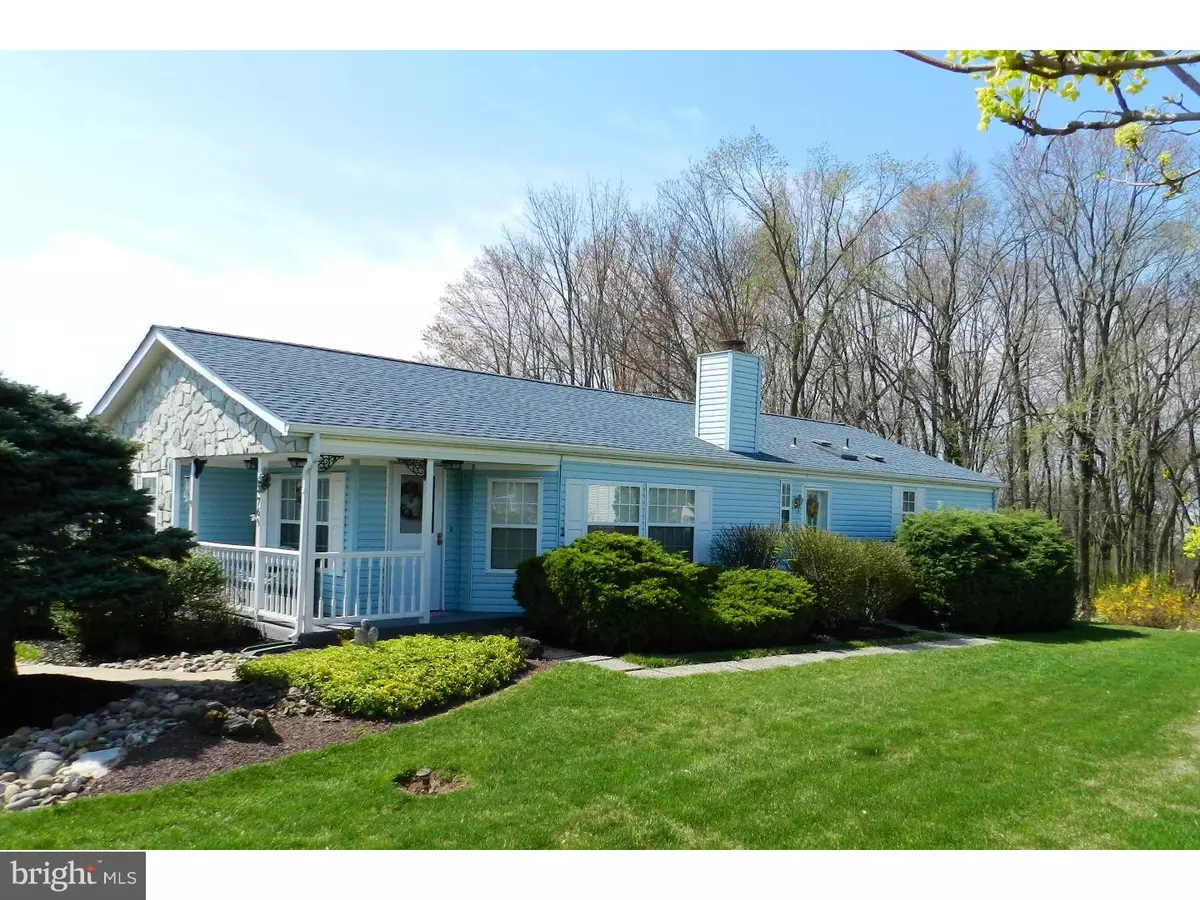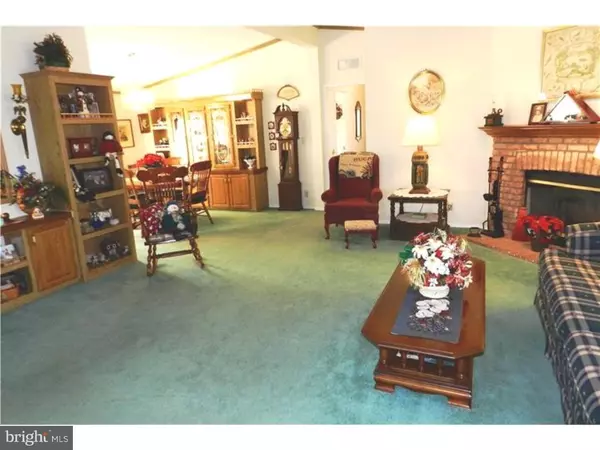$145,000
$149,999
3.3%For more information regarding the value of a property, please contact us for a free consultation.
2 Beds
2 Baths
1,568 SqFt
SOLD DATE : 10/28/2015
Key Details
Sold Price $145,000
Property Type Single Family Home
Listing Status Sold
Purchase Type For Sale
Square Footage 1,568 sqft
Price per Sqft $92
Subdivision Buckingham Springs
MLS Listing ID 1002560785
Sold Date 10/28/15
Style Ranch/Rambler
Bedrooms 2
Full Baths 2
HOA Fees $517/mo
HOA Y/N Y
Abv Grd Liv Area 1,568
Originating Board TREND
Year Built 1991
Annual Tax Amount $2,323
Tax Year 2015
Lot Size 10,454 Sqft
Acres 0.24
Lot Dimensions 100 FT X 52 FT
Property Description
Bird watching paradise can become your home! Come and see this adorable property, nestled in the popular over-55 community of Buckingham Springs. With a partially wooded lot and expansive deck out back, it offers tranquility without having to leave the heart of Bucks County. Open floor plan makes good use of space. Bookcase and hutch are built-in extras in the main living area, as well as attached desk in the morning room right next to the kitchen. Sound system with speakers throughout the home allow you to listen to your favorite radio stations or music anywhere inside. Enjoy the brick fireplace with blower on those cooler nights. There is also driveway parking available for two cars. Newer roof is approximately two years old. Feel free to make use of the clubhouse, community pool, library and game room, all included in the monthly fee. Buckingham Springs even offers shuttle bus service to many area locations. Even though the home is well cared for, the owner is also offering 1 year home warranty for extra peace of mind.
Location
State PA
County Bucks
Area Buckingham Twp (10106)
Zoning MHP
Rooms
Other Rooms Living Room, Dining Room, Primary Bedroom, Kitchen, Bedroom 1, Laundry, Other, Attic
Interior
Interior Features Primary Bath(s), Butlers Pantry, Ceiling Fan(s), Dining Area
Hot Water Electric
Heating Heat Pump - Electric BackUp, Forced Air
Cooling Central A/C
Flooring Fully Carpeted
Fireplaces Number 1
Fireplaces Type Brick
Fireplace Y
Laundry Main Floor
Exterior
Exterior Feature Deck(s), Porch(es)
Garage Spaces 2.0
Amenities Available Swimming Pool, Club House
Water Access N
Roof Type Shingle
Accessibility None
Porch Deck(s), Porch(es)
Total Parking Spaces 2
Garage N
Building
Lot Description Trees/Wooded, Front Yard, Rear Yard, SideYard(s)
Story 1
Sewer Public Sewer
Water Private/Community Water
Architectural Style Ranch/Rambler
Level or Stories 1
Additional Building Above Grade, Shed
New Construction N
Schools
School District Central Bucks
Others
HOA Fee Include Pool(s),Common Area Maintenance,Trash,Sewer,Bus Service
Senior Community Yes
Tax ID 06-018-083 0074
Ownership Land Lease
Acceptable Financing Conventional
Listing Terms Conventional
Financing Conventional
Read Less Info
Want to know what your home might be worth? Contact us for a FREE valuation!

Our team is ready to help you sell your home for the highest possible price ASAP

Bought with Carolyn Trask • BHHS Fox & Roach-Southampton
GET MORE INFORMATION
Agent | License ID: 0225193218 - VA, 5003479 - MD
+1(703) 298-7037 | jason@jasonandbonnie.com






